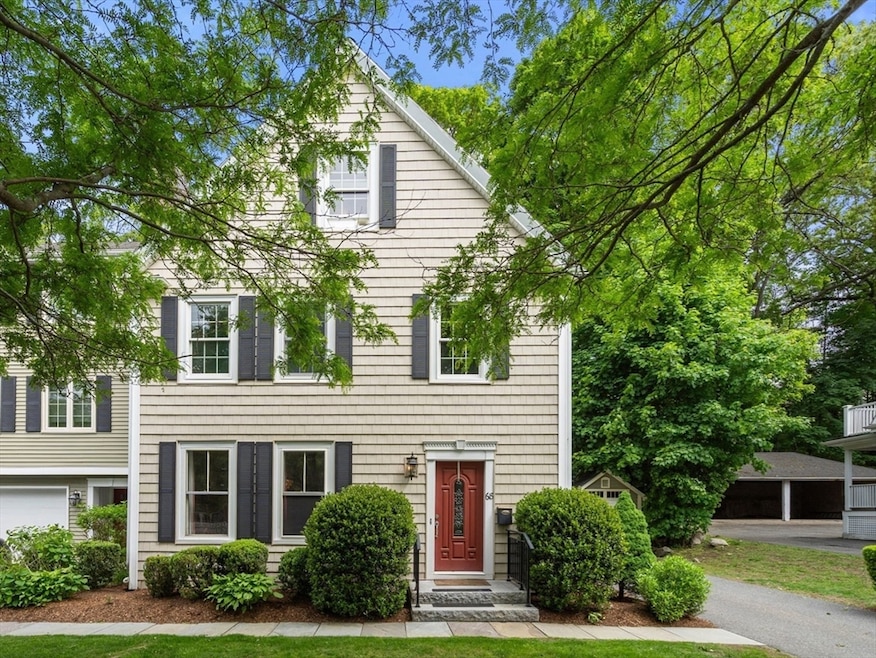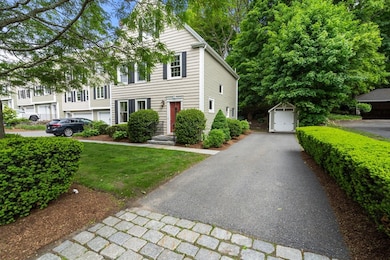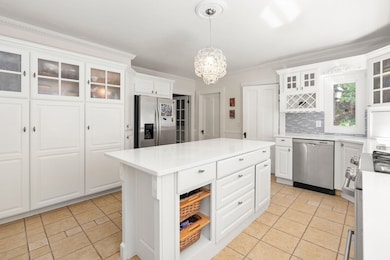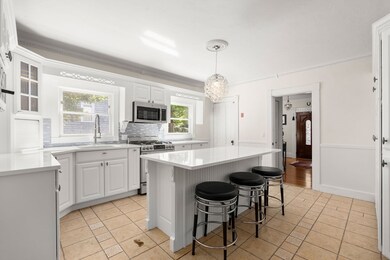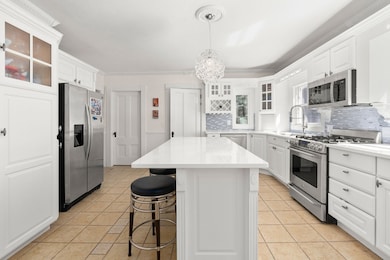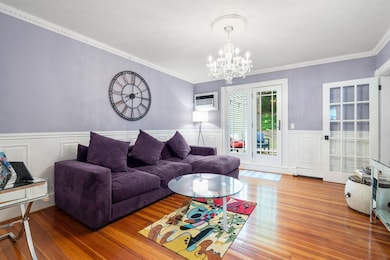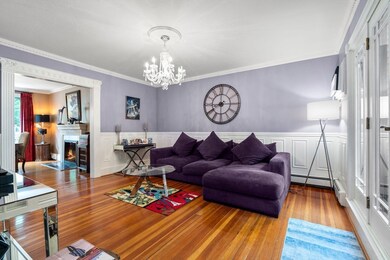68 Linden St Unit 68 Wellesley, MA 02482
Wellesley Square NeighborhoodEstimated payment $7,464/month
Highlights
- Medical Services
- 5-minute walk to Wellesley Square
- Landscaped Professionally
- Sprague Elementary School Rated A
- Custom Closet System
- Deck
About This Home
This stunning 4-bedroom, 3-bathroom townhouse is situated in the heart of Wellesley, just steps away from Linden Square, Central Street and the train. Surrounded by top-class restaurants, shops, and schools, it's an ideal place to live. Recently painted kitchen w/ new quartz counters boasts stainless steel appliances and a large island, complemented by a great mudroom with cubbies. Gleaming hardwood floors grace the spacious living and dining rooms, which feature a bonus wood burning fireplace. The living area has exterior access to a private sunny deck and professionally landscaped garden, perfect for relaxing or entertaining guests. The beautiful light-filled primary suite on the 3rd floor includes a large luxury & updated bathroom, creating a serene retreat. Additionally, the 2nd floor offers 3 more bedrooms and a bonus study, providing ample space for a growing family or home office. This home offers the best of Wellesley living with its prime location and exceptional amenities.
Townhouse Details
Home Type
- Townhome
Est. Annual Taxes
- $8,409
Year Built
- Built in 1900
Lot Details
- Landscaped Professionally
HOA Fees
- $465 Monthly HOA Fees
Home Design
- Entry on the 1st floor
- Frame Construction
- Shingle Roof
Interior Spaces
- 2,233 Sq Ft Home
- 3-Story Property
- Ceiling Fan
- French Doors
- Living Room with Fireplace
- Utility Room with Study Area
- Basement
- Laundry in Basement
- Attic
Kitchen
- Range
- Freezer
- Dishwasher
- Stainless Steel Appliances
- Kitchen Island
- Solid Surface Countertops
- Disposal
Flooring
- Wood
- Ceramic Tile
Bedrooms and Bathrooms
- 4 Bedrooms
- Primary bedroom located on third floor
- Custom Closet System
- 3 Full Bathrooms
Parking
- 3 Car Parking Spaces
- Off-Street Parking
Outdoor Features
- Deck
- Outdoor Storage
- Rain Gutters
Location
- Property is near public transit
- Property is near schools
Schools
- Sprague Elementary School
- Wellesley Middle School
- Wellesley High School
Utilities
- Cooling System Mounted In Outer Wall Opening
- Window Unit Cooling System
- 2 Cooling Zones
- 3 Heating Zones
- Heating System Uses Oil
- Baseboard Heating
Listing and Financial Details
- Assessor Parcel Number M:136 R:093 S:68,3272660
Community Details
Overview
- Association fees include insurance, maintenance structure, ground maintenance, snow removal
- 7 Units
- Near Conservation Area
Amenities
- Medical Services
- Shops
Recreation
- Tennis Courts
- Park
- Jogging Path
- Bike Trail
Map
Home Values in the Area
Average Home Value in this Area
Tax History
| Year | Tax Paid | Tax Assessment Tax Assessment Total Assessment is a certain percentage of the fair market value that is determined by local assessors to be the total taxable value of land and additions on the property. | Land | Improvement |
|---|---|---|---|---|
| 2025 | $8,409 | $818,000 | $0 | $818,000 |
| 2024 | $8,890 | $854,000 | $0 | $854,000 |
| 2023 | $9,103 | $795,000 | $0 | $795,000 |
| 2022 | $8,982 | $769,000 | $0 | $769,000 |
| 2021 | $9,036 | $769,000 | $0 | $769,000 |
| 2020 | $8,890 | $769,000 | $0 | $769,000 |
| 2019 | $8,666 | $749,000 | $0 | $749,000 |
| 2018 | $8,951 | $749,000 | $0 | $749,000 |
| 2017 | $8,784 | $745,000 | $0 | $745,000 |
| 2016 | $7,820 | $661,000 | $0 | $661,000 |
| 2015 | $7,271 | $629,000 | $0 | $629,000 |
Property History
| Date | Event | Price | List to Sale | Price per Sq Ft | Prior Sale |
|---|---|---|---|---|---|
| 10/13/2025 10/13/25 | Pending | -- | -- | -- | |
| 09/10/2025 09/10/25 | For Sale | $1,195,000 | 0.0% | $535 / Sq Ft | |
| 07/23/2025 07/23/25 | Off Market | $1,195,000 | -- | -- | |
| 06/04/2025 06/04/25 | Price Changed | $1,195,000 | -4.3% | $535 / Sq Ft | |
| 05/21/2025 05/21/25 | For Sale | $1,249,000 | +61.2% | $559 / Sq Ft | |
| 12/21/2015 12/21/15 | Sold | $775,000 | -3.1% | $347 / Sq Ft | View Prior Sale |
| 10/17/2015 10/17/15 | Pending | -- | -- | -- | |
| 09/22/2015 09/22/15 | Price Changed | $799,999 | 0.0% | $358 / Sq Ft | |
| 09/22/2015 09/22/15 | For Sale | $799,999 | +0.6% | $358 / Sq Ft | |
| 09/03/2015 09/03/15 | Pending | -- | -- | -- | |
| 09/02/2015 09/02/15 | Price Changed | $795,000 | -4.1% | $356 / Sq Ft | |
| 08/11/2015 08/11/15 | Price Changed | $829,000 | -3.0% | $371 / Sq Ft | |
| 07/17/2015 07/17/15 | For Sale | $855,000 | -- | $383 / Sq Ft |
Purchase History
| Date | Type | Sale Price | Title Company |
|---|---|---|---|
| Not Resolvable | $775,000 | -- | |
| Deed | $685,000 | -- | |
| Deed | $548,000 | -- | |
| Deed | $265,000 | -- |
Mortgage History
| Date | Status | Loan Amount | Loan Type |
|---|---|---|---|
| Open | $375,000 | Adjustable Rate Mortgage/ARM | |
| Previous Owner | $548,000 | Purchase Money Mortgage | |
| Previous Owner | $377,000 | No Value Available | |
| Previous Owner | $375,000 | No Value Available | |
| Previous Owner | $400,000 | No Value Available |
Source: MLS Property Information Network (MLS PIN)
MLS Number: 73378251
APN: WELL-000136-000093-000068
- 63 Linden St Unit 1
- 100 Linden St Unit 111
- 100 Linden St Unit 103
- 100 Linden St Unit 303
- 100 Linden St Unit 105
- 5 Abbott St
- 148 Weston Rd Unit 208
- 148 Weston Rd Unit 207
- 26B Pleasant St Unit B
- 16 Oak St
- 75 Grove St Unit 132
- 75 Grove St Unit 228
- 63 Oak St Unit B
- 11 Oak St Unit 62
- 9 Hampden St
- 17 Atwood St
- 16 Stearns Rd Unit 101
- 16 Stearns Rd Unit 302
- 16 Stearns Rd Unit 207
- 16 Stearns Rd Unit 301
