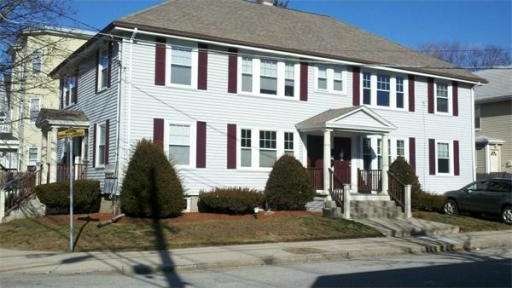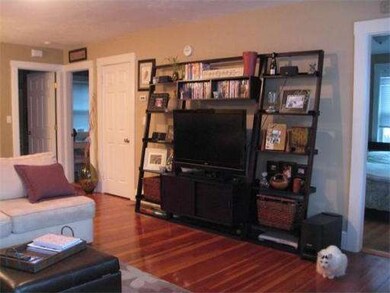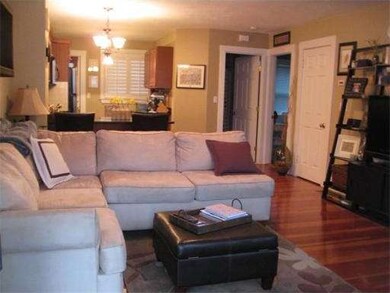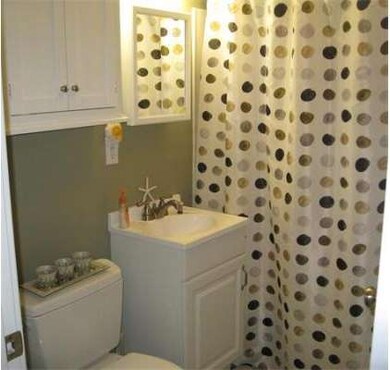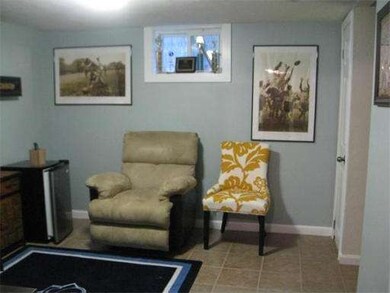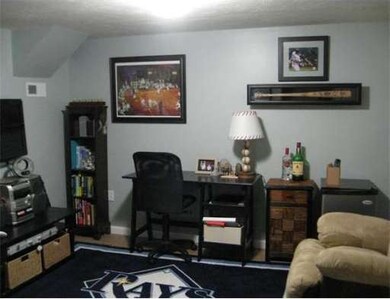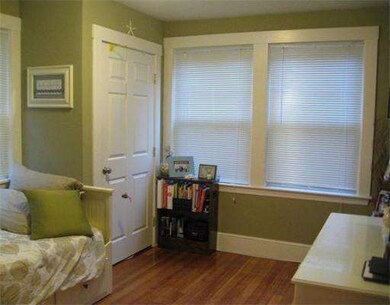
68 Myrtle St Unit 2 Waltham, MA 02453
South Side NeighborhoodHighlights
- Medical Services
- Property is near public transit
- Corner Lot
- Open Floorplan
- Wood Flooring
- 2-minute walk to Peter Gilmore Playground
About This Home
As of May 2019Beautiful and bright total gut rehab done in 2007. Open floor plan, built in Plantation Shutters, beautiful pine floors. Driveway parking and additional parking allowed on street. Private laundry in basement. Basement has very nice heated finished room, square footage is included in living area.Central A/C. Real nice unit in well managed four unit building all owner occupied. Large condo reserve. Within walking distance to Downtown and Back Bay Express Buses. Additional storage in basement.
Last Agent to Sell the Property
Berkshire Hathaway HomeServices Commonwealth Real Estate Listed on: 02/19/2012

Last Buyer's Agent
Martha Pucker
Rutledge Properties License #449505270
Property Details
Home Type
- Condominium
Est. Annual Taxes
- $3,015
Year Built
- Built in 1925
Parking
- 1 Car Parking Space
Home Design
- Frame Construction
- Shingle Roof
Interior Spaces
- 830 Sq Ft Home
- 1-Story Property
- Open Floorplan
- Insulated Windows
- Window Screens
- Insulated Doors
- Laundry in Basement
- Washer Hookup
Kitchen
- Range
- Dishwasher
- Solid Surface Countertops
- Disposal
Flooring
- Wood
- Pine Flooring
- Ceramic Tile
Bedrooms and Bathrooms
- 2 Bedrooms
- 1 Full Bathroom
- Bathtub with Shower
Location
- Property is near public transit
- Property is near schools
Utilities
- Forced Air Heating and Cooling System
- 1 Cooling Zone
- Heating System Uses Natural Gas
- Individual Controls for Heating
- Natural Gas Connected
- Gas Water Heater
Additional Features
- Rain Gutters
- Security Fence
Listing and Financial Details
- Assessor Parcel Number 4692345
Community Details
Overview
- Property has a Home Owners Association
- Association fees include sewer, insurance, maintenance structure, ground maintenance
- 4 Units
- 68 Myrtle Street Condominiums Community
Amenities
- Medical Services
- Common Area
- Shops
Pet Policy
- Pets Allowed
Ownership History
Purchase Details
Home Financials for this Owner
Home Financials are based on the most recent Mortgage that was taken out on this home.Purchase Details
Home Financials for this Owner
Home Financials are based on the most recent Mortgage that was taken out on this home.Purchase Details
Home Financials for this Owner
Home Financials are based on the most recent Mortgage that was taken out on this home.Purchase Details
Home Financials for this Owner
Home Financials are based on the most recent Mortgage that was taken out on this home.Similar Homes in Waltham, MA
Home Values in the Area
Average Home Value in this Area
Purchase History
| Date | Type | Sale Price | Title Company |
|---|---|---|---|
| Condominium Deed | $416,000 | -- | |
| Deed | $265,000 | -- | |
| Deed | $283,500 | -- | |
| Deed | $265,000 | -- |
Mortgage History
| Date | Status | Loan Amount | Loan Type |
|---|---|---|---|
| Open | $200,000 | Credit Line Revolving | |
| Closed | $153,265 | Stand Alone Refi Refinance Of Original Loan | |
| Closed | $100,000 | Balloon | |
| Closed | $166,000 | New Conventional | |
| Previous Owner | $238,500 | New Conventional | |
| Previous Owner | $269,325 | Purchase Money Mortgage | |
| Previous Owner | $212,000 | Purchase Money Mortgage |
Property History
| Date | Event | Price | Change | Sq Ft Price |
|---|---|---|---|---|
| 05/31/2019 05/31/19 | Sold | $416,000 | +0.3% | $501 / Sq Ft |
| 04/14/2019 04/14/19 | Pending | -- | -- | -- |
| 03/28/2019 03/28/19 | For Sale | $414,900 | +56.6% | $500 / Sq Ft |
| 07/25/2012 07/25/12 | Sold | $265,000 | -1.8% | $319 / Sq Ft |
| 06/11/2012 06/11/12 | Pending | -- | -- | -- |
| 05/30/2012 05/30/12 | Price Changed | $269,900 | -1.8% | $325 / Sq Ft |
| 03/22/2012 03/22/12 | Price Changed | $274,900 | -1.5% | $331 / Sq Ft |
| 02/19/2012 02/19/12 | For Sale | $279,000 | -- | $336 / Sq Ft |
Tax History Compared to Growth
Tax History
| Year | Tax Paid | Tax Assessment Tax Assessment Total Assessment is a certain percentage of the fair market value that is determined by local assessors to be the total taxable value of land and additions on the property. | Land | Improvement |
|---|---|---|---|---|
| 2025 | $4,753 | $484,000 | $0 | $484,000 |
| 2024 | $4,574 | $474,500 | $0 | $474,500 |
| 2023 | $4,571 | $442,900 | $0 | $442,900 |
| 2022 | $4,802 | $431,100 | $0 | $431,100 |
| 2021 | $4,612 | $407,400 | $0 | $407,400 |
| 2020 | $5,044 | $422,100 | $0 | $422,100 |
| 2019 | $4,591 | $362,600 | $0 | $362,600 |
| 2018 | $3,159 | $250,500 | $0 | $250,500 |
| 2017 | $3,146 | $250,500 | $0 | $250,500 |
| 2016 | $3,066 | $250,500 | $0 | $250,500 |
| 2015 | $2,977 | $226,700 | $0 | $226,700 |
Agents Affiliated with this Home
-

Seller's Agent in 2019
Jarrod Pescosolido
Romo Realty Group
(617) 224-8602
42 Total Sales
-
A
Buyer's Agent in 2019
Ashley Bergin
Keller Williams Realty-Merrimack
-

Seller's Agent in 2012
Ken Sheytanian
Berkshire Hathaway HomeServices Commonwealth Real Estate
(617) 733-3806
22 Total Sales
-

Seller Co-Listing Agent in 2012
Nick Foundas
Nine West Realty, LLC
(781) 962-9247
8 Total Sales
-
M
Buyer's Agent in 2012
Martha Pucker
Rutledge Properties
Map
Source: MLS Property Information Network (MLS PIN)
MLS Number: 71340404
APN: WALT-000069-000039-000028-000002
- 40 Myrtle St Unit 9
- 15 Alder St Unit 1
- 134 Brown St
- 125 Ash St Unit 1
- 210-212 Brown St
- 132 Myrtle St Unit 1
- 308 Newton St Unit 1
- 61 Hall St Unit 7
- 61 Hall St Unit 9
- 61 Hall St Unit 3
- 233 Lowell St Unit 4
- 37 Clinton St Unit 1
- 41 Walnut St Unit 22
- 75 Pine St Unit 21
- 103-105 Pine St
- 3 Lowell St Unit 1
- 29 Cherry St Unit 2
- 17 Robbins St Unit 2-2
- 85 Crescent St
- 137 Russell Rd
