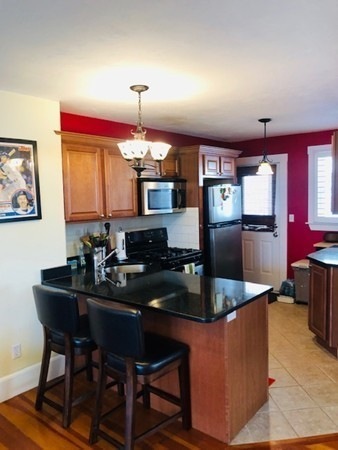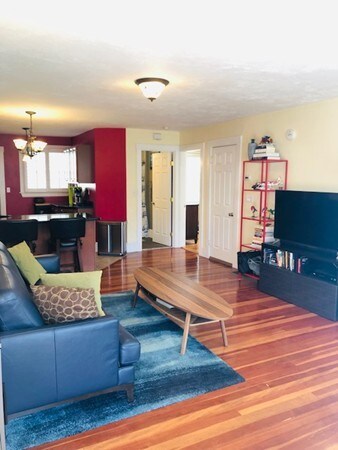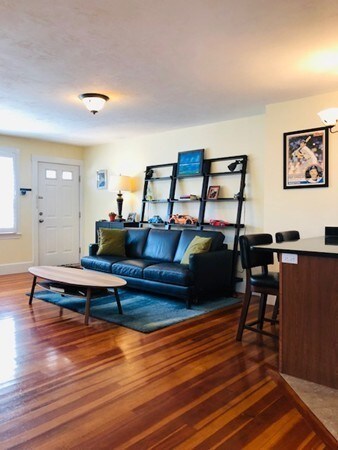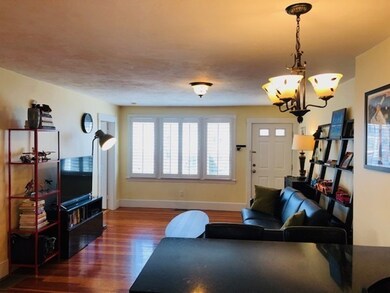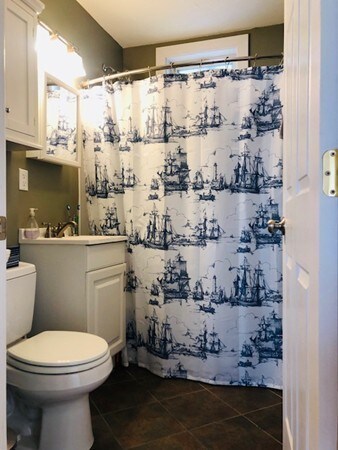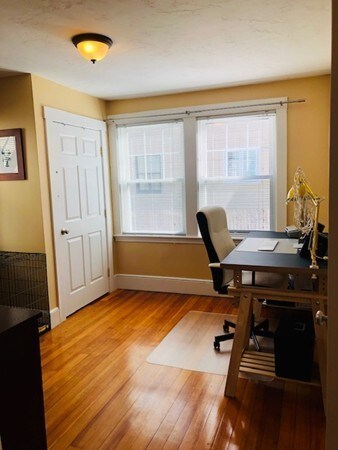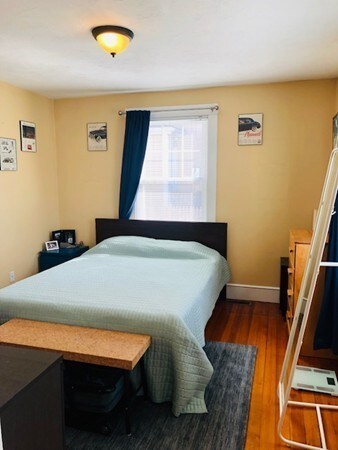
68 Myrtle St Unit 2 Waltham, MA 02453
South Side NeighborhoodHighlights
- Wood Flooring
- Forced Air Heating and Cooling System
- 2-minute walk to Peter Gilmore Playground
About This Home
As of May 2019This ideally located condo boasts an airy and open floor plan with plantation shutters, granite & stainless steel kitchen, central air, hardwood floors as well as off street driveway parking. Two good size bedrooms, plus an additional bonus room/office located in the heated finished part of the basement. Walk to the Express Buses Downtown as well as all the restaurants, bars & shops Moody Street has to offer.
Property Details
Home Type
- Condominium
Est. Annual Taxes
- $4,753
Year Built
- Built in 1925
Lot Details
- Year Round Access
HOA Fees
- $170 per month
Kitchen
- Range<<rangeHoodToken>>
- Dishwasher
Flooring
- Wood
- Tile
Utilities
- Forced Air Heating and Cooling System
- Heating System Uses Gas
Additional Features
- Basement
Listing and Financial Details
- Assessor Parcel Number M:069 B:039 L:0028 002
Ownership History
Purchase Details
Home Financials for this Owner
Home Financials are based on the most recent Mortgage that was taken out on this home.Purchase Details
Home Financials for this Owner
Home Financials are based on the most recent Mortgage that was taken out on this home.Purchase Details
Home Financials for this Owner
Home Financials are based on the most recent Mortgage that was taken out on this home.Purchase Details
Home Financials for this Owner
Home Financials are based on the most recent Mortgage that was taken out on this home.Similar Homes in Waltham, MA
Home Values in the Area
Average Home Value in this Area
Purchase History
| Date | Type | Sale Price | Title Company |
|---|---|---|---|
| Condominium Deed | $416,000 | -- | |
| Deed | $265,000 | -- | |
| Deed | $283,500 | -- | |
| Deed | $265,000 | -- |
Mortgage History
| Date | Status | Loan Amount | Loan Type |
|---|---|---|---|
| Open | $200,000 | Credit Line Revolving | |
| Closed | $153,265 | Stand Alone Refi Refinance Of Original Loan | |
| Closed | $100,000 | Balloon | |
| Closed | $166,000 | New Conventional | |
| Previous Owner | $238,500 | New Conventional | |
| Previous Owner | $269,325 | Purchase Money Mortgage | |
| Previous Owner | $212,000 | Purchase Money Mortgage |
Property History
| Date | Event | Price | Change | Sq Ft Price |
|---|---|---|---|---|
| 05/31/2019 05/31/19 | Sold | $416,000 | +0.3% | $501 / Sq Ft |
| 04/14/2019 04/14/19 | Pending | -- | -- | -- |
| 03/28/2019 03/28/19 | For Sale | $414,900 | +56.6% | $500 / Sq Ft |
| 07/25/2012 07/25/12 | Sold | $265,000 | -1.8% | $319 / Sq Ft |
| 06/11/2012 06/11/12 | Pending | -- | -- | -- |
| 05/30/2012 05/30/12 | Price Changed | $269,900 | -1.8% | $325 / Sq Ft |
| 03/22/2012 03/22/12 | Price Changed | $274,900 | -1.5% | $331 / Sq Ft |
| 02/19/2012 02/19/12 | For Sale | $279,000 | -- | $336 / Sq Ft |
Tax History Compared to Growth
Tax History
| Year | Tax Paid | Tax Assessment Tax Assessment Total Assessment is a certain percentage of the fair market value that is determined by local assessors to be the total taxable value of land and additions on the property. | Land | Improvement |
|---|---|---|---|---|
| 2025 | $4,753 | $484,000 | $0 | $484,000 |
| 2024 | $4,574 | $474,500 | $0 | $474,500 |
| 2023 | $4,571 | $442,900 | $0 | $442,900 |
| 2022 | $4,802 | $431,100 | $0 | $431,100 |
| 2021 | $4,612 | $407,400 | $0 | $407,400 |
| 2020 | $5,044 | $422,100 | $0 | $422,100 |
| 2019 | $4,591 | $362,600 | $0 | $362,600 |
| 2018 | $3,159 | $250,500 | $0 | $250,500 |
| 2017 | $3,146 | $250,500 | $0 | $250,500 |
| 2016 | $3,066 | $250,500 | $0 | $250,500 |
| 2015 | $2,977 | $226,700 | $0 | $226,700 |
Agents Affiliated with this Home
-
Jarrod Pescosolido

Seller's Agent in 2019
Jarrod Pescosolido
Romo Realty Group
(617) 224-8602
41 Total Sales
-
Ashley Bergin

Buyer's Agent in 2019
Ashley Bergin
Keller Williams Realty-Merrimack
(978) 460-3133
55 Total Sales
-
Ken Sheytanian

Seller's Agent in 2012
Ken Sheytanian
Berkshire Hathaway HomeServices Commonwealth Real Estate
(617) 733-3806
26 Total Sales
-
Nick Foundas

Seller Co-Listing Agent in 2012
Nick Foundas
Nine West Realty, LLC
(781) 962-9247
8 Total Sales
-
M
Buyer's Agent in 2012
Martha Pucker
Rutledge Properties
Map
Source: MLS Property Information Network (MLS PIN)
MLS Number: 72472425
APN: WALT-000069-000039-000028-000002
- 40 Myrtle St Unit 9
- 15 Alder St Unit 1
- 134 Brown St
- 125 Ash St Unit 1
- 210-212 Brown St
- 132 Myrtle St Unit 1
- 181 Robbins St Unit 3
- 308 Newton St Unit 2
- 306 Newton St
- 61 Hall St Unit 7
- 61 Hall St Unit 9
- 61 Hall St Unit 3
- 73 Cherry St Unit 1
- 36 Taylor St Unit 1
- 41 Walnut St Unit 22
- 75 Pine St Unit 21
- 103-105 Pine St
- 3 Lowell St Unit 1
- 41 Oak St Unit 2
- 29 Cherry St Unit 2
