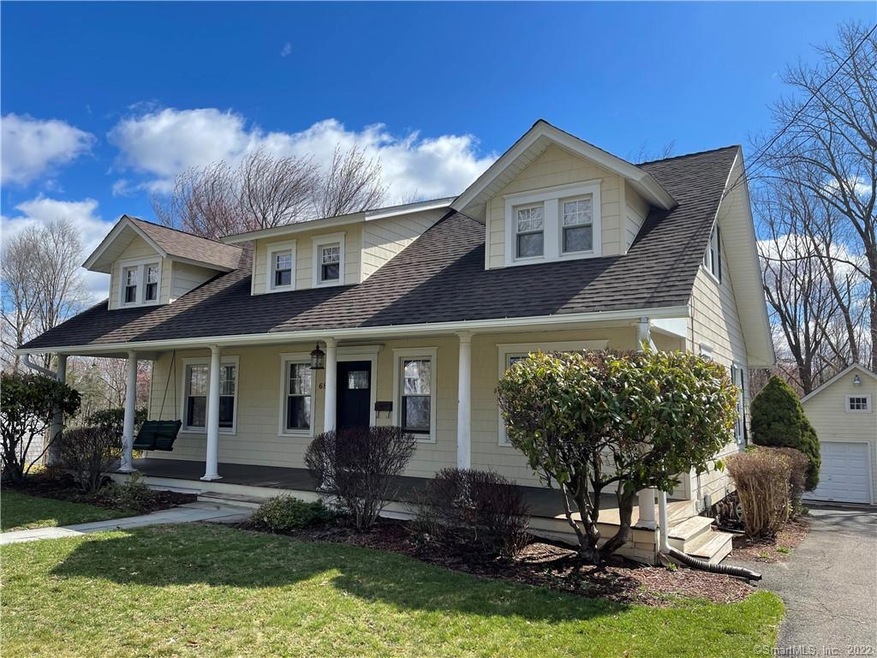
68 Prospect St Bloomfield, CT 06002
Highlights
- Cape Cod Architecture
- Property is near public transit
- 2 Car Detached Garage
- Deck
- No HOA
- Porch
About This Home
As of June 2021Exceptional curb appeal on this charming Cape Cod beaming with character. Hardwood floors throughout with 9’ ceilings. Some newer updates are; roof, boiler, windows, deck, siding. Amazing front porch. Won't last!
Last Agent to Sell the Property
Santa Realty License #REB.0789528 Listed on: 04/02/2021
Home Details
Home Type
- Single Family
Est. Annual Taxes
- $5,285
Year Built
- Built in 1910
Lot Details
- 0.31 Acre Lot
- Level Lot
- Property is zoned R-15
Home Design
- Cape Cod Architecture
- Concrete Foundation
- Frame Construction
- Asphalt Shingled Roof
- Concrete Siding
- Vinyl Siding
Interior Spaces
- 1,765 Sq Ft Home
- Concrete Flooring
- Basement Fills Entire Space Under The House
Kitchen
- Oven or Range
- Microwave
- Dishwasher
Bedrooms and Bathrooms
- 3 Bedrooms
- 2 Full Bathrooms
Laundry
- Electric Dryer
- Washer
Parking
- 2 Car Detached Garage
- Parking Deck
- Private Driveway
Outdoor Features
- Deck
- Porch
Location
- Property is near public transit
Schools
- Carmen Arace Middle School
- Bloomfield High School
Utilities
- Window Unit Cooling System
- Hot Water Heating System
- Heating System Uses Oil
- Hot Water Circulator
- Fuel Tank Located in Basement
Community Details
- No Home Owners Association
Ownership History
Purchase Details
Home Financials for this Owner
Home Financials are based on the most recent Mortgage that was taken out on this home.Purchase Details
Home Financials for this Owner
Home Financials are based on the most recent Mortgage that was taken out on this home.Similar Homes in the area
Home Values in the Area
Average Home Value in this Area
Purchase History
| Date | Type | Sale Price | Title Company |
|---|---|---|---|
| Warranty Deed | $268,900 | None Available | |
| Warranty Deed | $268,900 | None Available | |
| Warranty Deed | $215,000 | -- | |
| Warranty Deed | $215,000 | -- |
Mortgage History
| Date | Status | Loan Amount | Loan Type |
|---|---|---|---|
| Open | $9,594 | FHA | |
| Closed | $11,840 | FHA | |
| Closed | $15,861 | FHA | |
| Open | $31,072 | FHA | |
| Open | $264,029 | FHA | |
| Closed | $264,029 | FHA | |
| Previous Owner | $196,886 | New Conventional |
Property History
| Date | Event | Price | Change | Sq Ft Price |
|---|---|---|---|---|
| 06/22/2021 06/22/21 | Sold | $268,900 | 0.0% | $152 / Sq Ft |
| 05/12/2021 05/12/21 | Pending | -- | -- | -- |
| 05/10/2021 05/10/21 | Price Changed | $268,900 | -0.4% | $152 / Sq Ft |
| 04/11/2021 04/11/21 | Price Changed | $269,900 | -6.9% | $153 / Sq Ft |
| 04/02/2021 04/02/21 | For Sale | $289,900 | +34.8% | $164 / Sq Ft |
| 04/15/2015 04/15/15 | Sold | $215,000 | -10.4% | $122 / Sq Ft |
| 01/25/2015 01/25/15 | Pending | -- | -- | -- |
| 10/10/2014 10/10/14 | For Sale | $239,900 | -- | $136 / Sq Ft |
Tax History Compared to Growth
Tax History
| Year | Tax Paid | Tax Assessment Tax Assessment Total Assessment is a certain percentage of the fair market value that is determined by local assessors to be the total taxable value of land and additions on the property. | Land | Improvement |
|---|---|---|---|---|
| 2025 | $8,513 | $227,010 | $45,500 | $181,510 |
| 2024 | $5,719 | $145,740 | $38,150 | $107,590 |
| 2023 | $5,615 | $145,740 | $38,150 | $107,590 |
| 2022 | $5,251 | $145,740 | $38,150 | $107,590 |
| 2021 | $5,368 | $145,740 | $38,150 | $107,590 |
| 2020 | $5,285 | $145,740 | $38,150 | $107,590 |
| 2019 | $5,586 | $144,480 | $38,150 | $106,330 |
| 2018 | $4,953 | $128,240 | $37,380 | $90,860 |
| 2017 | $4,945 | $128,240 | $37,380 | $90,860 |
| 2016 | $4,828 | $128,240 | $37,380 | $90,860 |
| 2015 | $4,738 | $128,240 | $37,380 | $90,860 |
| 2014 | -- | $149,660 | $44,940 | $104,720 |
Agents Affiliated with this Home
-

Seller's Agent in 2021
Richard Santasiere
Santa Realty
(860) 930-1998
5 in this area
251 Total Sales
-

Buyer's Agent in 2021
Andrae Smith
Coldwell Banker Realty
(860) 268-0416
1 in this area
16 Total Sales
-

Seller's Agent in 2015
Evan Berman
William Raveis Real Estate
(860) 306-6543
17 in this area
349 Total Sales
-

Buyer's Agent in 2015
Suzy Couture
Executive Real Estate
(860) 944-4370
1 in this area
286 Total Sales
Map
Source: SmartMLS
MLS Number: 170386293
APN: BLOO-001281-000000-000008-R004161
- 41 Florence Rd
- 22 Pebble Beach Dr Unit 22
- 3 Bay Hill Dr Unit 3
- 20 Carnoustie Cir
- 645 Bloomfield Ave
- 86 Gabb Rd
- 21 Cadwell Rd
- 55 Kenwood Cir
- 18 Nolan Dr
- 256 Park Ave
- 12 Filley St
- 14 Filley St
- 242 Park Ave
- 2 Wyndemere Rd
- 48 Sutton Place Unit 48
- 111 Beaman Brook
- 1 Meadowview Ln
- 139 Thistle Pond Dr
- 5 Old Orchard Rd
- 136 Thistle Pond Dr
