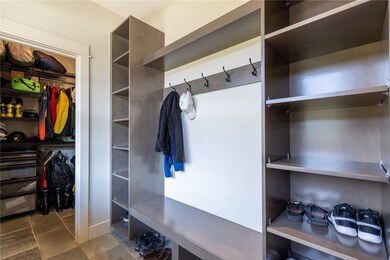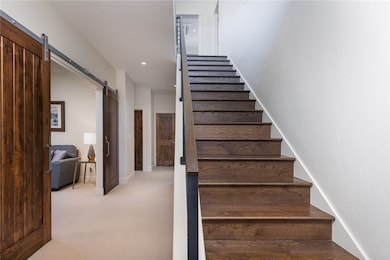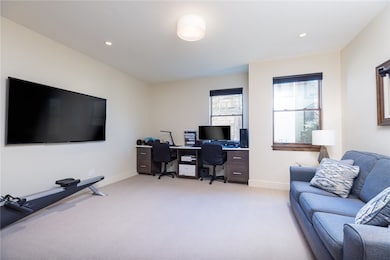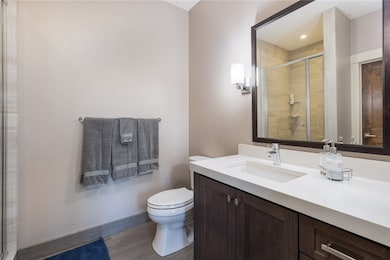
68 Red Quill Ln Breckenridge, CO 80424
Estimated Value: $2,175,000 - $2,447,000
Highlights
- Views of Ski Resort
- Wood Flooring
- Public Transportation
- Property is near public transit
- 2 Car Attached Garage
- Trails
About This Home
As of October 2021This exceptional Shores residence is located on one of the best lots in the Shores. Reverse floor plan offering stunning views and natural sunlight. Large outdoor deck with jacuzzi, grill, and firepit with views of the ski area. This thoughtfully designed home features an open concept, main floor master and vaulted ceilings. Lots of upgrades including wi-fi controlled Lutron shades and lighting. Air conditioning was also added which is rare in Breckenridge. Original owner occupied, never rented.
Last Agent to Sell the Property
Colorado Realty 4 Less, LLC License #FA100087561 Listed on: 09/10/2021
Last Buyer's Agent
Brandon Donahue
MileHiModern License #FA100081010

Home Details
Home Type
- Single Family
Est. Annual Taxes
- $5,048
Year Built
- Built in 2018
Lot Details
- 8,581
HOA Fees
- $275 Monthly HOA Fees
Parking
- 2 Car Attached Garage
Property Views
- Ski Resort
- Woods
- Mountain
Home Design
- Asphalt Roof
Interior Spaces
- 2,570 Sq Ft Home
- 2-Story Property
- Gas Fireplace
Kitchen
- Built-In Oven
- Gas Cooktop
- Microwave
- Dishwasher
- Wine Cooler
- Disposal
Flooring
- Wood
- Carpet
- Tile
Bedrooms and Bathrooms
- 3 Bedrooms
Laundry
- Dryer
- Washer
Utilities
- Radiant Heating System
- Septic Tank
- Septic System
- Cable TV Available
Additional Features
- 8,581 Sq Ft Lot
- Property is near public transit
Listing and Financial Details
- Assessor Parcel Number 6517268
Community Details
Overview
- Association fees include management, common area maintenance, snow removal, trash
- Shores At The Highlands Subdivision
Amenities
- Public Transportation
Recreation
- Trails
Ownership History
Purchase Details
Home Financials for this Owner
Home Financials are based on the most recent Mortgage that was taken out on this home.Purchase Details
Home Financials for this Owner
Home Financials are based on the most recent Mortgage that was taken out on this home.Similar Homes in Breckenridge, CO
Home Values in the Area
Average Home Value in this Area
Purchase History
| Date | Buyer | Sale Price | Title Company |
|---|---|---|---|
| White Tamara Vickers | $2,275,000 | Land Title Guarantee Co | |
| Epstein Russell | $1,175,000 | Land Title Guarantee Co |
Mortgage History
| Date | Status | Borrower | Loan Amount |
|---|---|---|---|
| Open | White Tamara Vickers | $650,000 | |
| Previous Owner | Epstein Russell | $510,400 | |
| Previous Owner | Epstein Russell | $520,000 |
Property History
| Date | Event | Price | Change | Sq Ft Price |
|---|---|---|---|---|
| 10/29/2021 10/29/21 | Sold | $2,275,000 | 0.0% | $885 / Sq Ft |
| 09/29/2021 09/29/21 | Pending | -- | -- | -- |
| 09/10/2021 09/10/21 | For Sale | $2,275,000 | +93.6% | $885 / Sq Ft |
| 06/29/2018 06/29/18 | Sold | $1,175,000 | 0.0% | $457 / Sq Ft |
| 05/30/2018 05/30/18 | Pending | -- | -- | -- |
| 06/21/2017 06/21/17 | For Sale | $1,175,000 | -- | $457 / Sq Ft |
Tax History Compared to Growth
Tax History
| Year | Tax Paid | Tax Assessment Tax Assessment Total Assessment is a certain percentage of the fair market value that is determined by local assessors to be the total taxable value of land and additions on the property. | Land | Improvement |
|---|---|---|---|---|
| 2024 | $7,520 | $142,261 | -- | -- |
| 2023 | $7,520 | $138,576 | $0 | $0 |
| 2022 | $5,315 | $92,220 | $0 | $0 |
| 2021 | $5,418 | $94,873 | $0 | $0 |
| 2020 | $5,048 | $87,743 | $0 | $0 |
| 2019 | $4,983 | $87,743 | $0 | $0 |
| 2018 | $2,512 | $42,976 | $0 | $0 |
| 2017 | $2,252 | $41,791 | $0 | $0 |
Agents Affiliated with this Home
-
Kathy Haas

Seller's Agent in 2021
Kathy Haas
Colorado Realty 4 Less, LLC
(970) 531-7448
5 in this area
372 Total Sales
-

Buyer's Agent in 2021
Brandon Donahue
MileHiModern
(303) 876-1073
-
Jeff Moore

Seller's Agent in 2018
Jeff Moore
Slifer Smith & Frampton R.E.
(970) 390-2269
119 in this area
176 Total Sales
-
Jonathan Nixon
J
Seller Co-Listing Agent in 2018
Jonathan Nixon
Slifer Smith & Frampton R.E.
(970) 668-1550
23 in this area
31 Total Sales
-
Stacy Shelden
S
Buyer's Agent in 2018
Stacy Shelden
Slifer Smith & Frampton R.E.
(970) 389-6811
29 in this area
51 Total Sales
Map
Source: Summit MLS
MLS Number: S1031010
APN: 6517268
- 77 Red Quill Ln
- 73 Chestnut Ln
- 17 Linden Ln
- 205 Monitor Dr
- 257 Monitor Dr
- 127 Monitor Dr
- 34 Highfield Trail Unit 311
- 34 Highfield Trail Unit 112
- 34 Highfield Trail Unit 212
- 34 Highfield Trail Unit 203
- 34 Highfield Trail Unit 315
- 250 Monitor Dr
- 252 Monitor Dr
- 269 Monitor Dr
- 228 Monitor Dr
- 230 Monitor Dr
- 280 Monitor Dr
- 292 Monitor Dr
- 294 Monitor Dr
- 278 Monitor Dr
- 68 Red Quill Ln
- 82 Red Quill Ln
- 56 Red Quill Ln
- 96 Red Quill Ln
- 40 Red Quill Ln
- 59 Red Quill Ln
- 37 Red Quill Ln
- 178 Shores Ln
- 34 Red Quill Ln
- 99 Red Quill Ln
- 200 Shores Ln
- 160 Shores Ln
- 120 Red Quill Ln
- 246 Shores Ln
- 135 Shores Ln
- 159 Shores Ln
- 26 Red Quill Ln
- 0 Shores Ln
- 181 Shores Ln
- 115 Red Quill Ln






