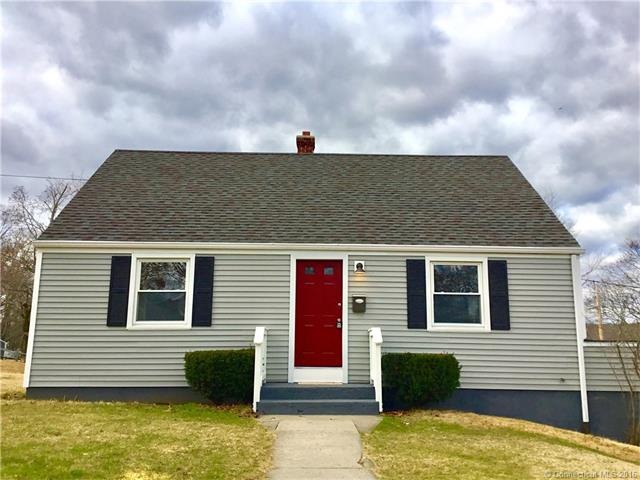
68 S 4th Ave Taftville, CT 06380
Taftville NeighborhoodEstimated Value: $251,000 - $380,000
Highlights
- Cape Cod Architecture
- Corner Lot
- 2 Car Attached Garage
- Deck
- No HOA
- Private Driveway
About This Home
As of February 2017Updates, updates & more updates to be found in this thoughtfully redesigned 4 bedroom, 2 bath Cape.
The newly finished kitchen contains stainless appliances and access to a huge deck perfect for entertaining or relaxing in the warmer months. The hardwood floors on the 1st floor have been refinished and new carpets run through the entire 2nd floor. Both bathrooms have been completely redone including new tile. Upgrades continue to be found in the fully finished basement where you will find an open living space, office area and access to the attached 2 car garage. Newer vinyl siding, replacement windows, roof city water & city sewer provide peace of mind. Located on a corner lot and in a quiet neighborhood, this home has so much to offer.
Last Agent to Sell the Property
William Pitt Sotheby's Int'l License #REB.0789221 Listed on: 12/02/2016

Home Details
Home Type
- Single Family
Est. Annual Taxes
- $4,229
Year Built
- Built in 1950
Lot Details
- 9,148 Sq Ft Lot
- Corner Lot
Home Design
- 1,306 Sq Ft Home
- Cape Cod Architecture
- Vinyl Siding
Kitchen
- Oven or Range
- Gas Range
- Dishwasher
Bedrooms and Bathrooms
- 4 Bedrooms
- 2 Full Bathrooms
Finished Basement
- Basement Fills Entire Space Under The House
- Garage Access
Parking
- 2 Car Attached Garage
- Parking Deck
- Private Driveway
Outdoor Features
- Deck
- Rain Gutters
Schools
- Pboe Elementary School
- Pboe High School
Utilities
- Heating System Uses Oil Above Ground
- Heating System Uses Propane
- Propane Water Heater
- Cable TV Available
Community Details
- No Home Owners Association
Ownership History
Purchase Details
Purchase Details
Home Financials for this Owner
Home Financials are based on the most recent Mortgage that was taken out on this home.Similar Homes in Taftville, CT
Home Values in the Area
Average Home Value in this Area
Purchase History
| Date | Buyer | Sale Price | Title Company |
|---|---|---|---|
| Laroux Laura A | -- | -- | |
| Laroux Laura A | -- | -- | |
| Carignan Louis A | $65,000 | -- |
Mortgage History
| Date | Status | Borrower | Loan Amount |
|---|---|---|---|
| Open | Rossi Tiffany A | $159,650 | |
| Closed | Rossi Tiffany A | $152,093 | |
| Closed | Rossi Tiffany A | $13,167 | |
| Closed | Arruda Jon | $100,000 | |
| Previous Owner | Laroux Randy | $61,750 | |
| Previous Owner | Laroux Randy | $40,000 |
Property History
| Date | Event | Price | Change | Sq Ft Price |
|---|---|---|---|---|
| 02/01/2017 02/01/17 | Sold | $154,900 | 0.0% | $119 / Sq Ft |
| 12/04/2016 12/04/16 | Pending | -- | -- | -- |
| 12/02/2016 12/02/16 | For Sale | $154,900 | -- | $119 / Sq Ft |
Tax History Compared to Growth
Tax History
| Year | Tax Paid | Tax Assessment Tax Assessment Total Assessment is a certain percentage of the fair market value that is determined by local assessors to be the total taxable value of land and additions on the property. | Land | Improvement |
|---|---|---|---|---|
| 2024 | $5,729 | $172,300 | $33,900 | $138,400 |
| 2023 | $4,884 | $116,700 | $24,400 | $92,300 |
| 2022 | $4,922 | $116,700 | $24,400 | $92,300 |
| 2021 | $4,942 | $116,700 | $24,400 | $92,300 |
| 2020 | $4,946 | $116,700 | $24,400 | $92,300 |
| 2019 | $4,694 | $115,500 | $24,400 | $91,100 |
| 2018 | $4,569 | $110,200 | $24,200 | $86,000 |
| 2017 | $4,482 | $110,200 | $24,200 | $86,000 |
| 2016 | $3,594 | $86,200 | $24,200 | $62,000 |
| 2015 | $3,568 | $86,200 | $24,200 | $62,000 |
| 2014 | $3,365 | $86,200 | $24,200 | $62,000 |
Agents Affiliated with this Home
-
Jon Arruda

Seller's Agent in 2017
Jon Arruda
William Pitt
177 Total Sales
-
Gale Fishbone

Buyer's Agent in 2017
Gale Fishbone
Coldwell Banker Realty
(860) 235-0910
1 in this area
75 Total Sales
Map
Source: SmartMLS
MLS Number: E10184489
APN: NORW-000047-000003-000021
- 1 Terrace Ave
- 324 Norwich Ave
- 15 Germania Ave
- 39 Hunters Ave
- 44 Hunters Ave
- 83-85 Providence St
- 22-26 Hunters Ave
- 22-24 N A St
- 19 Laporte Dr
- 22 N A St
- 20 Beauregard St
- 37 Prentice St
- 210 Bundy Hill Rd Unit LOT 14
- 99 Old Canterbury Turnpike
- 50 Norwich Ave
- 3 Yorkshire St
- 10 Belleau Ave
- 8 3rd St Unit 10
- 227 Hunters Rd
- 173 Old Canterbury Turnpike
