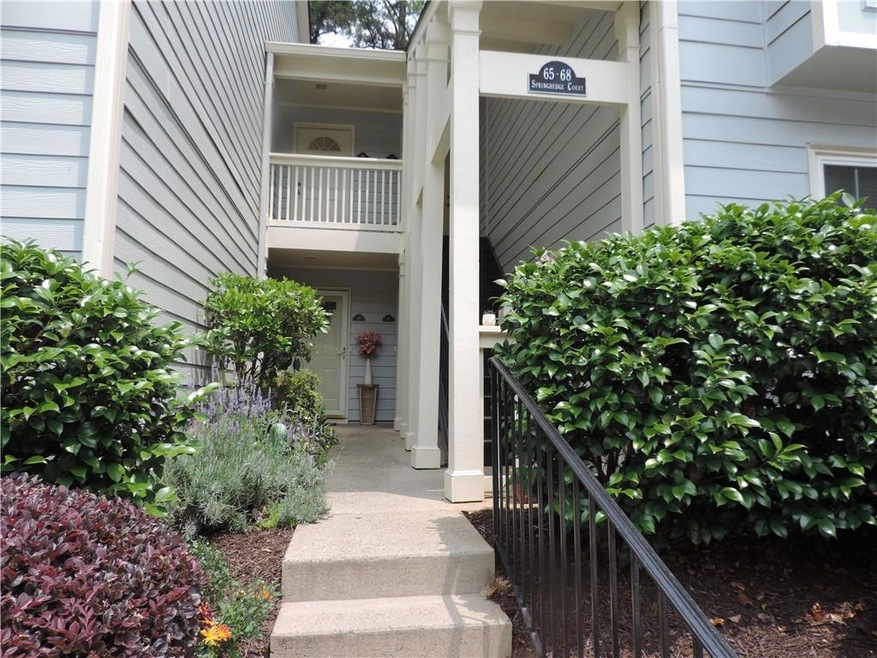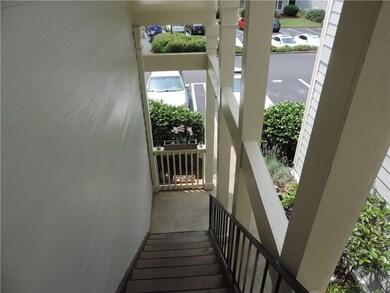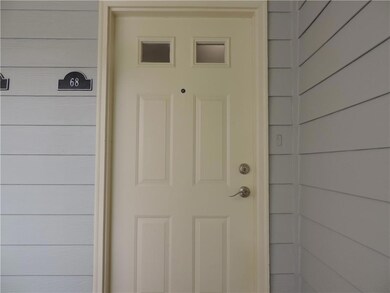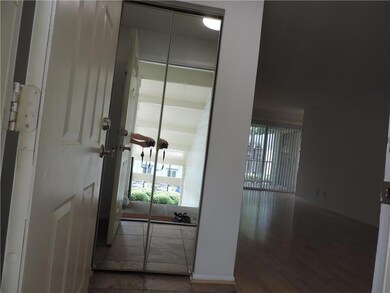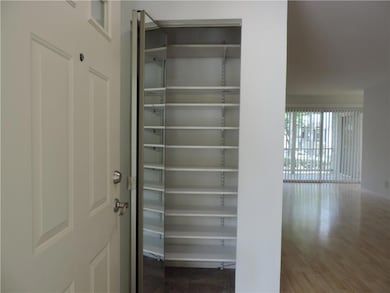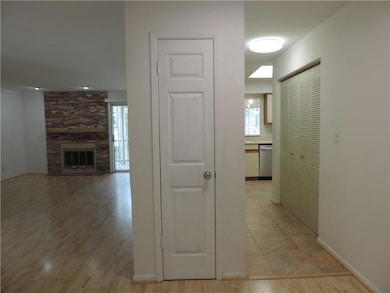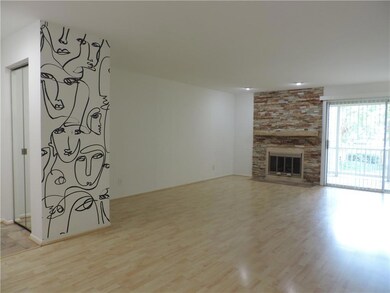68 Springhedge Ct SE Unit 68 Smyrna, GA 30080
Highlights
- Traditional Architecture
- Whirlpool Bathtub
- Formal Dining Room
- Campbell High School Rated A-
- Walk-In Pantry
- Balcony
About This Home
Very spacious 2 bedroom/2 bath condo home on the second floor. Home features tiled floors in the kitchen and bathrooms and laminate floors in the rest of the condo. Large stone covered balcony to relax, with additional storage space. SS appliances in the kitchen with gas range. Large walk-in pantry in kitchen. Refrigerator and Washer and Dryer to remain. Two large, bright bedrooms. Master bedroom with his and her closets and a jacuzzi. Swim and Tennis Community in a prime location within walking distance to Truist Park, close to I75, Cobb Hwy, I285. Available for rent immediately.
Condo Details
Home Type
- Condominium
Est. Annual Taxes
- $2,231
Year Built
- Built in 1984
Lot Details
- Property fronts a private road
- 1 Common Wall
- Zero Lot Line
Home Design
- Traditional Architecture
Interior Spaces
- 1,436 Sq Ft Home
- 1-Story Property
- Ceiling height of 9 feet on the upper level
- Ceiling Fan
- Family Room with Fireplace
- Formal Dining Room
Kitchen
- Walk-In Pantry
- Gas Oven
- Gas Range
- Dishwasher
- Laminate Countertops
- Disposal
Flooring
- Laminate
- Ceramic Tile
Bedrooms and Bathrooms
- 2 Main Level Bedrooms
- 2 Full Bathrooms
- Whirlpool Bathtub
- Bathtub and Shower Combination in Primary Bathroom
Laundry
- Laundry in Hall
- Dryer
Home Security
Parking
- 2 Parking Spaces
- On-Street Parking
- Unassigned Parking
Outdoor Features
- Balcony
Schools
- Smyrna Elementary School
- Campbell Middle School
- Campbell High School
Utilities
- Central Heating and Cooling System
- Phone Available
- Cable TV Available
Listing and Financial Details
- 12 Month Lease Term
- $50 Application Fee
- Assessor Parcel Number 17070702720
Community Details
Overview
- Application Fee Required
- Hillsdale Subdivision
Pet Policy
- Pets Allowed
- Pet Deposit $500
Security
- Fire and Smoke Detector
Map
Source: First Multiple Listing Service (FMLS)
MLS Number: 7586755
APN: 17-0707-0-272-0
- 17 Matawan Cir SE Unit 17
- 14 Muncy Ct SE
- 27 Lakes Edge Dr SE
- 111 Fair Haven Way SE
- 21 Muncy Ct SE
- 66 Fair Haven Way SE
- 75 Fair Haven Way SE
- 2299 Brenda Dr SE
- 12 Rumson Ct SE
- 35 Rumson Ct SE
- 25 Fair Haven Way SE
- 2538 Gordon Cir SE
- 2554 Gordon Cir SE
- 2341 Brenda Dr SE
- 2350 Brenda Dr SE
- 2215 Gordon Cir SE
- 2189 Gordon Cir SE
- 2545 Carolyn Dr SE
