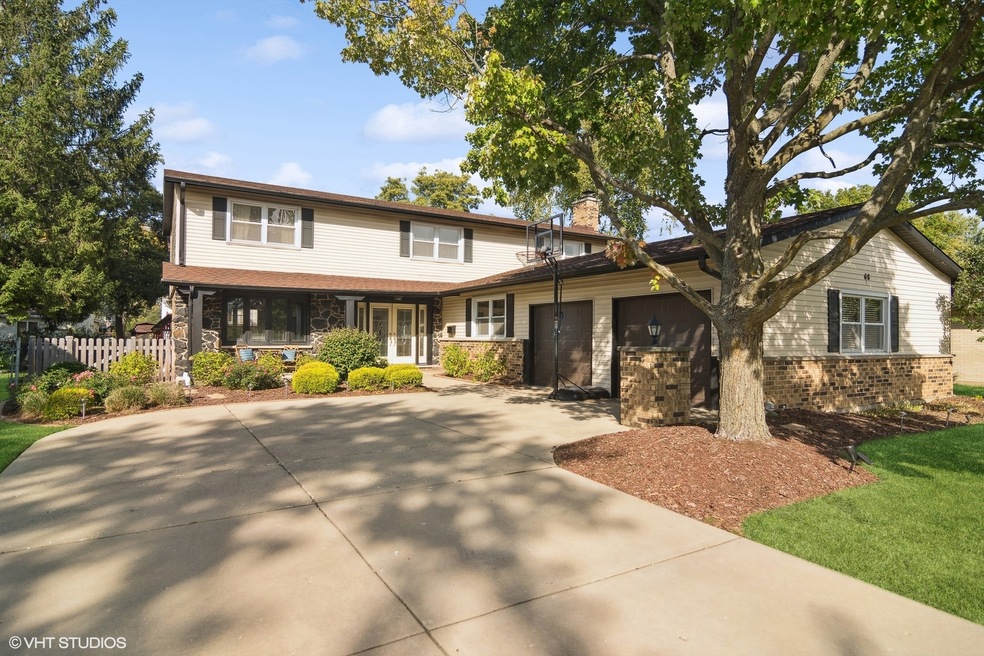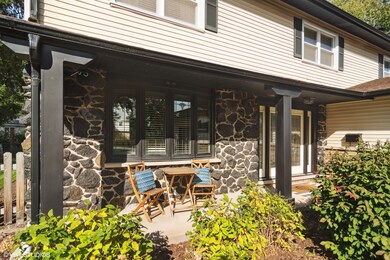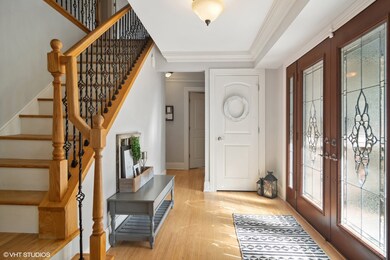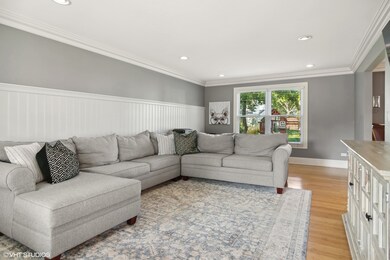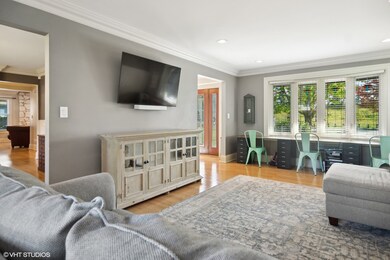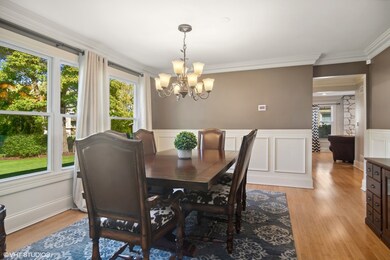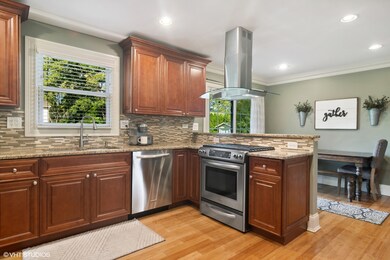
68 W Cunningham Dr Palatine, IL 60067
Pepper Tree NeighborhoodEstimated Value: $571,000 - $653,000
Highlights
- Colonial Architecture
- Deck
- Recreation Room
- Palatine High School Rated A
- Property is near a park
- Wood Flooring
About This Home
As of November 2023This remarkable home in Palatine offers a sought-after location and has been fully remodeled in 2015, showcasing its well-cared-for condition. As you enter the inviting foyer, you'll be greeted by a spacious living room filled with natural light streaming through the ample windows. The living room opens up to a separate dining room, providing plenty of space for formal gatherings. The updated kitchen is a standout feature, boasting 42' cherry wood cabinets, abundant granite counter space, a breakfast bar, and room for an eat-in kitchen table. Its open concept design seamlessly connects to the family room, creating an ideal space for entertaining. Cozy up to the stone, gas fireplace on cooler nights. Step outside from the kitchen and discover a beautifully landscaped, fully fenced backyard with a new deck, perfect for hosting gatherings and enjoying outdoor activities. The main level also includes a fifth bedroom or office and a full bath, along with a built-in mudroom off the garage. The primary bedroom exudes luxury, offering a walk-in closet professionally organized with a stylish barn door. The attached luxury bath boasts a double vanity, walk-in shower, and a soaking tub. Three additional spacious bedrooms and another full bath can be found on the second level. The full finished basement adds even more livable square footage to this already spacious home. It features wood laminate flooring, entertainment space, surround sound speakers, a dry bar with a wine refrigerator and separate refrigerator, and ample storage space, including a crawl space. Additional updates include an A/C ('15), furnace ('15), windows ('15), sump pump ('22), two-panel doors throughout, crown molding, and higher trim throughout. The home is conveniently located just steps away from schools and Hamilton Park, which offers pickleball courts, a playground, walking paths, soccer fields, baseball fields, and more. Additionally, it's only a 7-minute drive to the Metra station and the vibrant downtown Palatine, known for its restaurants, shopping, nightlife, and coffee shops.
Last Agent to Sell the Property
@properties Christie's International Real Estate License #475126552 Listed on: 10/12/2023

Last Buyer's Agent
@properties Christie's International Real Estate License #475126552 Listed on: 10/12/2023

Home Details
Home Type
- Single Family
Est. Annual Taxes
- $9,606
Year Built
- Built in 1973
Lot Details
- 10,010 Sq Ft Lot
- Lot Dimensions are 143 x 70
- Fenced Yard
- Paved or Partially Paved Lot
Parking
- 2.5 Car Attached Garage
- Garage Transmitter
- Driveway
- Parking Included in Price
Home Design
- Colonial Architecture
- Asphalt Roof
- Concrete Perimeter Foundation
Interior Spaces
- 2,643 Sq Ft Home
- 2-Story Property
- Ceiling Fan
- Gas Log Fireplace
- Entrance Foyer
- Family Room with Fireplace
- Formal Dining Room
- Recreation Room
- Game Room
- Lower Floor Utility Room
- Wood Flooring
Kitchen
- Breakfast Bar
- Range with Range Hood
- Microwave
- Dishwasher
- Wine Refrigerator
- Stainless Steel Appliances
- Disposal
Bedrooms and Bathrooms
- 5 Bedrooms
- 5 Potential Bedrooms
- Main Floor Bedroom
- Walk-In Closet
- Bathroom on Main Level
- 3 Full Bathrooms
- Dual Sinks
- Whirlpool Bathtub
- Separate Shower
Laundry
- Laundry on main level
- Dryer
- Washer
Finished Basement
- Basement Fills Entire Space Under The House
- Sump Pump
- Crawl Space
Home Security
- Storm Screens
- Carbon Monoxide Detectors
Schools
- Lincoln Elementary School
- Walter R Sundling Junior High Sc
- Palatine High School
Utilities
- Forced Air Heating and Cooling System
- Heating System Uses Natural Gas
- Lake Michigan Water
Additional Features
- Deck
- Property is near a park
Listing and Financial Details
- Homeowner Tax Exemptions
Ownership History
Purchase Details
Home Financials for this Owner
Home Financials are based on the most recent Mortgage that was taken out on this home.Purchase Details
Purchase Details
Home Financials for this Owner
Home Financials are based on the most recent Mortgage that was taken out on this home.Purchase Details
Home Financials for this Owner
Home Financials are based on the most recent Mortgage that was taken out on this home.Purchase Details
Purchase Details
Home Financials for this Owner
Home Financials are based on the most recent Mortgage that was taken out on this home.Similar Homes in Palatine, IL
Home Values in the Area
Average Home Value in this Area
Purchase History
| Date | Buyer | Sale Price | Title Company |
|---|---|---|---|
| Kavalerchik Lubov | $552,500 | None Listed On Document | |
| Oconnell Steven C | -- | Attorney | |
| Nell O Connell Steve | $407,500 | First American Title | |
| Mcnally Robert J | $370,000 | None Available | |
| Denborbres Llc Series 68 Cunningham Pala | $215,000 | Cti | |
| Gingras Berna K | -- | -- |
Mortgage History
| Date | Status | Borrower | Loan Amount |
|---|---|---|---|
| Open | Kavalerchik Lubov | $442,000 | |
| Previous Owner | Nell O Connell Steve | $366,000 | |
| Previous Owner | Gingras Berna K | $150,000 | |
| Previous Owner | Gingras Berna K | $110,000 | |
| Previous Owner | Gingras Bernadette J | $182,000 | |
| Previous Owner | Gingras Bernadette J | $85,000 |
Property History
| Date | Event | Price | Change | Sq Ft Price |
|---|---|---|---|---|
| 11/17/2023 11/17/23 | Sold | $552,500 | +5.2% | $209 / Sq Ft |
| 10/14/2023 10/14/23 | Pending | -- | -- | -- |
| 10/12/2023 10/12/23 | For Sale | $525,000 | +28.8% | $199 / Sq Ft |
| 04/30/2015 04/30/15 | Sold | $407,500 | -1.8% | $146 / Sq Ft |
| 03/31/2015 03/31/15 | Pending | -- | -- | -- |
| 03/29/2015 03/29/15 | For Sale | $415,000 | +12.2% | $148 / Sq Ft |
| 01/31/2012 01/31/12 | Sold | $370,000 | -7.5% | $132 / Sq Ft |
| 01/17/2012 01/17/12 | Pending | -- | -- | -- |
| 01/11/2012 01/11/12 | For Sale | $399,989 | -- | $143 / Sq Ft |
Tax History Compared to Growth
Tax History
| Year | Tax Paid | Tax Assessment Tax Assessment Total Assessment is a certain percentage of the fair market value that is determined by local assessors to be the total taxable value of land and additions on the property. | Land | Improvement |
|---|---|---|---|---|
| 2024 | $10,817 | $39,854 | $8,008 | $31,846 |
| 2023 | $11,049 | $39,854 | $8,008 | $31,846 |
| 2022 | $11,049 | $42,000 | $8,008 | $33,992 |
| 2021 | $9,606 | $32,908 | $5,005 | $27,903 |
| 2020 | $9,536 | $32,908 | $5,005 | $27,903 |
| 2019 | $9,561 | $36,769 | $5,005 | $31,764 |
| 2018 | $10,706 | $37,887 | $4,504 | $33,383 |
| 2017 | $11,551 | $37,887 | $4,504 | $33,383 |
| 2016 | $10,743 | $37,887 | $4,504 | $33,383 |
| 2015 | $10,300 | $33,523 | $4,004 | $29,519 |
| 2014 | $10,175 | $33,523 | $4,004 | $29,519 |
| 2013 | $9,915 | $33,523 | $4,004 | $29,519 |
Agents Affiliated with this Home
-
Amy Diamond

Seller's Agent in 2023
Amy Diamond
@ Properties
(847) 867-6997
7 in this area
321 Total Sales
-
Young Lee

Seller's Agent in 2015
Young Lee
Real Broker LLC
(847) 496-0062
202 Total Sales
-
Maria DelBoccio

Buyer's Agent in 2015
Maria DelBoccio
@ Properties
(773) 859-2183
3 in this area
1,018 Total Sales
-
A
Seller's Agent in 2012
Alex Rudik
Core Realty & Investments
-

Buyer's Agent in 2012
Jack O'Connor
Baird & Warner
Map
Source: Midwest Real Estate Data (MRED)
MLS Number: 11899042
APN: 02-10-207-003-0000
- 1128 N King Charles Ct
- 133 W King George Ct Unit 1
- 1139 N Thackeray Dr
- 1479 N Denton Ave
- 260 W Golfview Terrace
- 111 E Garden Ave
- 1309 W Dundee Rd
- 183 W Brandon Ct Unit C
- 129 W Brandon Ct Unit D33
- 1536 N Elm St
- 215 W Jennifer Ln Unit 1
- 403 E Amherst St
- 815 N Winchester Dr
- 471 W Auburn Woods Ct
- 924 N Topanga Dr
- 769 N Winchester Dr
- 1 Renaissance Place Unit 4PH
- 1 Renaissance Place Unit 3PH
- 1 Renaissance Place Unit 805
- 1 Renaissance Place Unit 1121
- 68 W Cunningham Dr
- 58 W Cunningham Dr
- 78 W Cunningham Dr
- 48 W Cunningham Dr
- 67 W King Henry Ct
- 88 W Cunningham Dr
- 57 W King Henry Ct
- 77 W King Henry Ct
- 47 W King Henry Ct
- 87 W King Henry Ct
- 98 W Cunningham Dr Unit 2
- 99 W King Henry Ct
- 108 W Cunningham Dr
- 1045 N King Charles Ct
- 107 W King Henry Ct
- 1057 N King Charles Ct
- 76 W King Henry Ct
- 56 W King Henry Ct
- 86 W King Henry Ct
