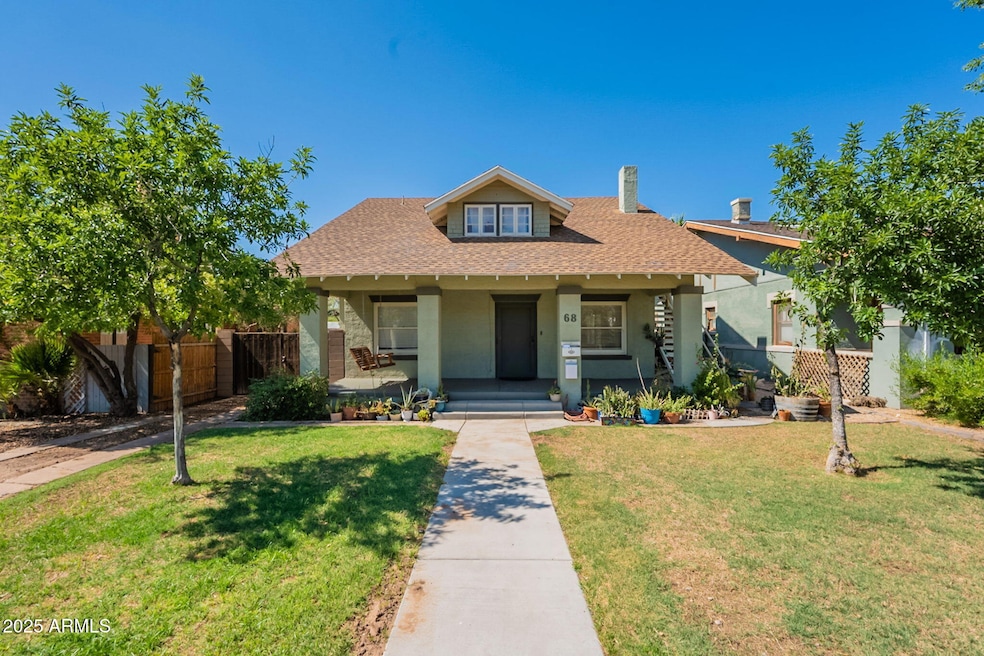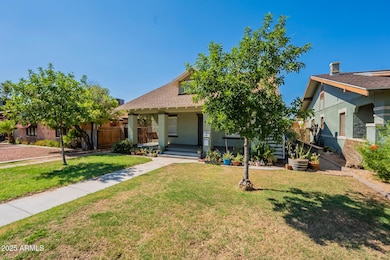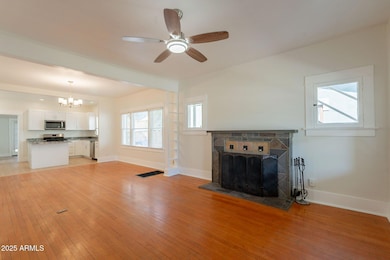68 W Willetta St Phoenix, AZ 85003
Downtown Phoenix NeighborhoodHighlights
- The property is located in a historic district
- Wood Flooring
- No HOA
- Phoenix Coding Academy Rated A
- 1 Fireplace
- Central Air
About This Home
Welcome to this beautiful 3-bedroom, 2-bath home located in one of Phoenix's most sought-after historic neighborhoods. Nestled on a quiet, tree-lined street, this home features timeless character with wood floors, a cozy fireplace, abundant natural light, and an inviting front porch perfect for relaxing evenings. Enjoy the convenience of indoor laundry, a spacious yard, and all the charm of vintage architecture.Just a 5-minute walk to the light rail and steps from some of downtown Phoenix's best restaurants, coffee shops, galleries, and cultural attractions. Whether you're commuting or exploring the city, everything you need is within easy reach.Don't miss the opportunity to live in one of the most walkable and vibrant areas in central Phoenix!
Property Details
Home Type
- Multi-Family
Est. Annual Taxes
- $3,841
Year Built
- Built in 1928
Lot Details
- 7,700 Sq Ft Lot
- Block Wall Fence
- Front Yard Sprinklers
- Sprinklers on Timer
- Grass Covered Lot
Parking
- 1 Open Parking Space
Home Design
- Property Attached
- Brick Exterior Construction
- Composition Roof
- Stucco
Interior Spaces
- 1,396 Sq Ft Home
- 2-Story Property
- 1 Fireplace
- Wood Flooring
Bedrooms and Bathrooms
- 3 Bedrooms
- Primary Bathroom is a Full Bathroom
- 2 Bathrooms
Laundry
- Dryer
- Washer
Location
- The property is located in a historic district
Schools
- Kenilworth Elementary School
- Central High School
Utilities
- Central Air
- Heating System Uses Natural Gas
Community Details
- No Home Owners Association
- Chelsea Place Subdivision
Listing and Financial Details
- Property Available on 6/10/25
- 12-Month Minimum Lease Term
- Tax Lot 61
- Assessor Parcel Number 111-33-099
Map
Source: Arizona Regional Multiple Listing Service (ARMLS)
MLS Number: 6878113
APN: 111-33-099
- 115 W Mcdowell Rd
- 38 W Lynwood St
- 1326 N Central Ave Unit 203
- 1326 N Central Ave Unit 416
- 306 W Culver St
- 1717 N 1st Ave Unit 215-B
- 0000 N 3rd Ave
- 139 W Granada Rd
- 200 W Portland St Unit 1024
- 200 W Portland St Unit 820
- 200 W Portland St Unit 821
- 200 W Portland St Unit 1222
- 200 W Portland St Unit 324
- 200 W Portland St Unit 1217
- 200 W Portland St Unit 1312
- 200 W Portland St Unit 715
- 200 W Portland St Unit 614
- 100 W Portland St Unit 401
- 530 W Willetta St
- 231 W Portland St







