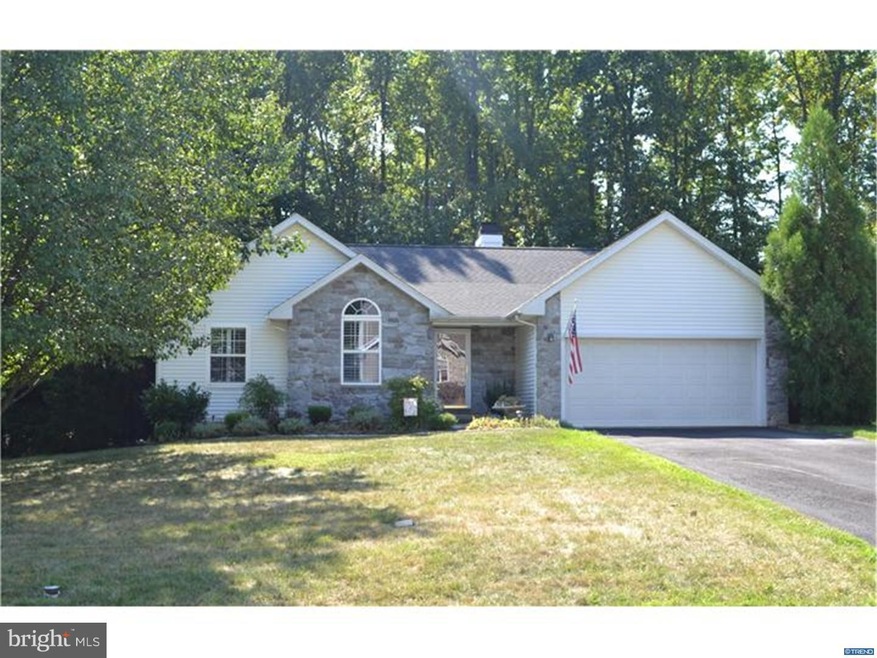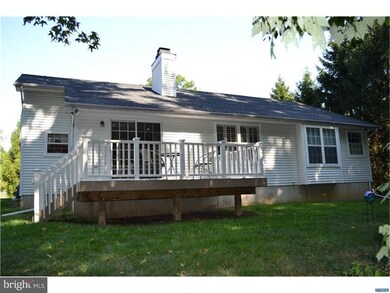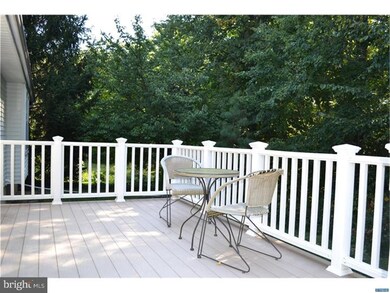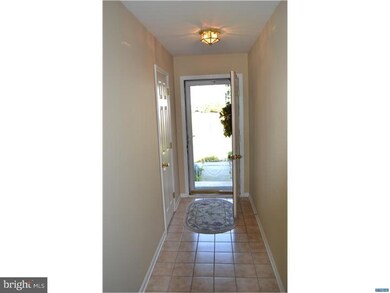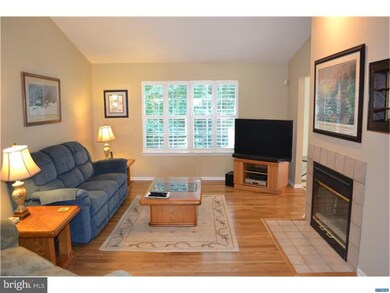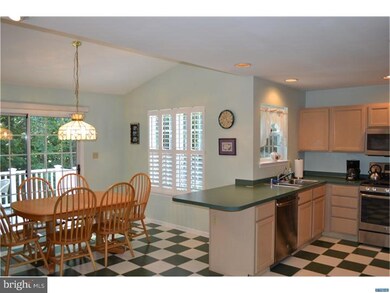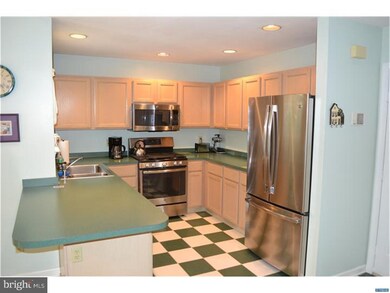
68 Weilers Bend Wilmington, DE 19810
Highlights
- Deck
- Cathedral Ceiling
- Attic
- Rambler Architecture
- Wood Flooring
- 1 Fireplace
About This Home
As of August 2023Move-in Ready, 21 years young, North Wilmington Ranch on a quiet cul-de-sac. This beautiful home has a 2 car garage, newer roof (2014), newer heater(2014), semi-private composite deck, and is in perfect condition. It's stately vaulted ceilings give it an open feel. The living room has gorgeous newer white oak flooring that continue into the hallway. The two-sided wood burning fireplace give a coziness to the living room and the breakfast room. The breakfast room has sliding doors leading onto the private deck. The kitchen has wood cabinets with pullout shelves and newer stainless steel appliances. The master ensuite has a walk-in closet and a 4 piece bath, with a soaking tub and double sinks. There are 2 additional nice sized bedrooms. The full and unfinished basement has a lot of room for storage. This home is a North Wilmington rarity, and it won't last long.
Last Agent to Sell the Property
Long & Foster Real Estate, Inc. License #RS285988 Listed on: 09/09/2016

Home Details
Home Type
- Single Family
Est. Annual Taxes
- $2,595
Year Built
- Built in 1995
Lot Details
- 8,712 Sq Ft Lot
- Lot Dimensions are 67x136
- Cul-De-Sac
- Level Lot
- Irregular Lot
- Property is in good condition
Parking
- 2 Car Attached Garage
- 3 Open Parking Spaces
- Garage Door Opener
Home Design
- Rambler Architecture
- Shingle Roof
- Stone Siding
- Vinyl Siding
- Concrete Perimeter Foundation
Interior Spaces
- 1,468 Sq Ft Home
- Property has 1 Level
- Cathedral Ceiling
- Ceiling Fan
- Skylights
- 1 Fireplace
- Living Room
- Home Security System
- Laundry Room
- Attic
Kitchen
- Eat-In Kitchen
- Butlers Pantry
- Built-In Range
- Built-In Microwave
- Dishwasher
Flooring
- Wood
- Wall to Wall Carpet
- Tile or Brick
- Vinyl
Bedrooms and Bathrooms
- 3 Bedrooms
- En-Suite Primary Bedroom
- En-Suite Bathroom
- 2 Full Bathrooms
Unfinished Basement
- Basement Fills Entire Space Under The House
- Laundry in Basement
Schools
- Forwood Elementary School
- Talley Middle School
- Brandywine High School
Utilities
- Forced Air Heating and Cooling System
- Heating System Uses Gas
- 200+ Amp Service
- Natural Gas Water Heater
Additional Features
- Energy-Efficient Windows
- Deck
Community Details
- No Home Owners Association
- Buckingham Greene Subdivision
Listing and Financial Details
- Assessor Parcel Number 06-055.00-385
Ownership History
Purchase Details
Home Financials for this Owner
Home Financials are based on the most recent Mortgage that was taken out on this home.Purchase Details
Home Financials for this Owner
Home Financials are based on the most recent Mortgage that was taken out on this home.Purchase Details
Similar Homes in Wilmington, DE
Home Values in the Area
Average Home Value in this Area
Purchase History
| Date | Type | Sale Price | Title Company |
|---|---|---|---|
| Deed | -- | None Listed On Document | |
| Deed | -- | None Available | |
| Deed | $185,000 | -- |
Mortgage History
| Date | Status | Loan Amount | Loan Type |
|---|---|---|---|
| Previous Owner | $165,000 | New Conventional |
Property History
| Date | Event | Price | Change | Sq Ft Price |
|---|---|---|---|---|
| 08/29/2023 08/29/23 | Sold | $553,500 | +13.0% | $363 / Sq Ft |
| 06/26/2023 06/26/23 | Pending | -- | -- | -- |
| 06/23/2023 06/23/23 | For Sale | $489,900 | +55.5% | $321 / Sq Ft |
| 11/14/2016 11/14/16 | Sold | $315,000 | 0.0% | $215 / Sq Ft |
| 09/15/2016 09/15/16 | Pending | -- | -- | -- |
| 09/09/2016 09/09/16 | For Sale | $314,900 | -- | $215 / Sq Ft |
Tax History Compared to Growth
Tax History
| Year | Tax Paid | Tax Assessment Tax Assessment Total Assessment is a certain percentage of the fair market value that is determined by local assessors to be the total taxable value of land and additions on the property. | Land | Improvement |
|---|---|---|---|---|
| 2024 | $3,236 | $82,100 | $13,400 | $68,700 |
| 2023 | $2,969 | $82,100 | $13,400 | $68,700 |
| 2022 | $3,001 | $82,100 | $13,400 | $68,700 |
| 2021 | $2,998 | $82,100 | $13,400 | $68,700 |
| 2020 | $2,991 | $82,100 | $13,400 | $68,700 |
| 2019 | $3,128 | $82,100 | $13,400 | $68,700 |
| 2018 | $2,871 | $82,100 | $13,400 | $68,700 |
| 2017 | $2,828 | $82,100 | $13,400 | $68,700 |
| 2016 | $2,312 | $82,100 | $13,400 | $68,700 |
| 2015 | $2,147 | $82,100 | $13,400 | $68,700 |
| 2014 | $2,596 | $82,100 | $13,400 | $68,700 |
Agents Affiliated with this Home
-

Seller's Agent in 2023
Matt Fish
Keller Williams Realty Wilmington
(302) 409-0084
31 in this area
190 Total Sales
-

Buyer's Agent in 2023
Michele Colavecchi Lawless
RE/MAX
(302) 690-8307
12 in this area
182 Total Sales
-

Seller's Agent in 2016
Marlene Davis
Long & Foster
(302) 766-4265
4 in this area
42 Total Sales
-

Buyer's Agent in 2016
Brian Ferreira
BHHS Fox & Roach
(609) 707-5124
8 in this area
153 Total Sales
Map
Source: Bright MLS
MLS Number: 1003960961
APN: 06-055.00-385
- 66 Weilers Bend
- 3 Durboraw Rd
- 2009 Veale Rd
- 2109 Harvey Rd
- 2115 Coventry Dr
- 1903 Gravers Ln
- 1900 Beechwood Dr
- 112 Danforth Place
- 2406 Larchwood Rd
- 2200 Inwood Rd
- 119 Wynnwood Dr
- 2415 Rambler Rd
- 104 Maplewood Ln
- 101 Maplewood Ln
- 2303 Silverside Rd
- 13 Bromley Ct
- 2302 Wynnwood Rd
- 1224 Grinnell Rd
- 1 Sunnybrae Ct
- 1512 Marsh Rd
