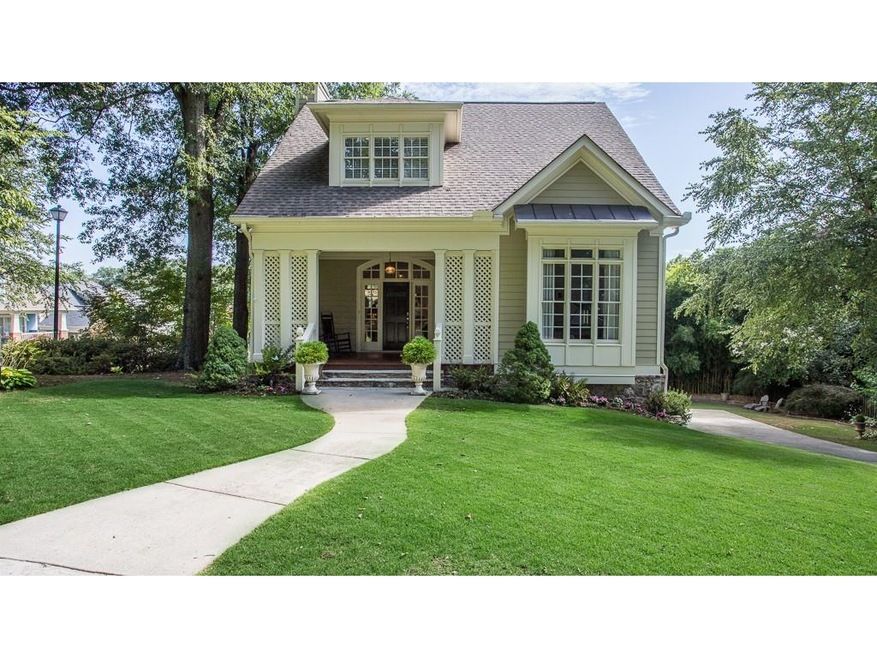
$575,000
- 4 Beds
- 2.5 Baths
- 2,342 Sq Ft
- 4115 Ancroft Cir
- Norcross, GA
Introducing "The Bell of Belhaven" a stunning, fully renovated retreat in the heart of the coveted Belhaven neighborhood, zoned for top-rated Berkeley Lake Elementary. Step inside to discover a chef's dream kitchen: gleaming quartz countertops, custom cabinetry, premium stainless-steel appliances, and an oversized center island, all overlooking the lush, fenced backyard. Entertain with ease in
Page Morgan Keller Williams Realty Atlanta North
