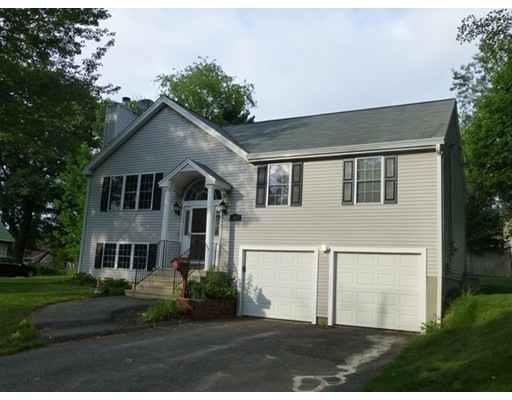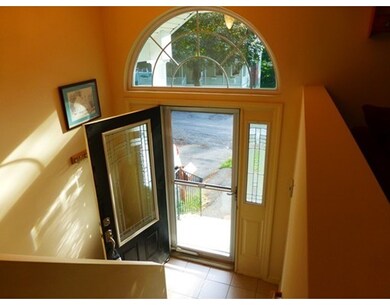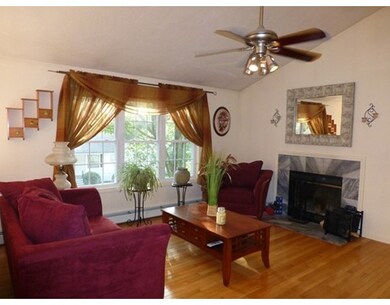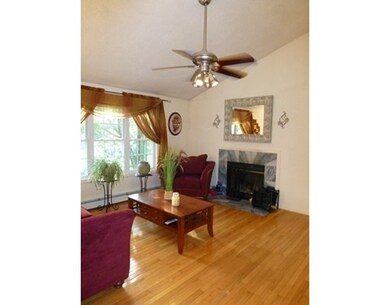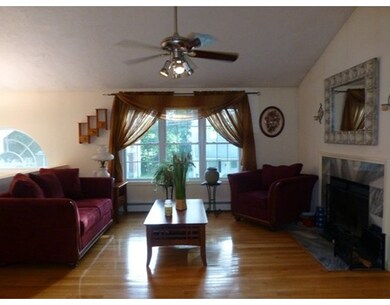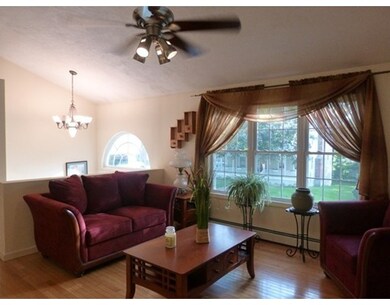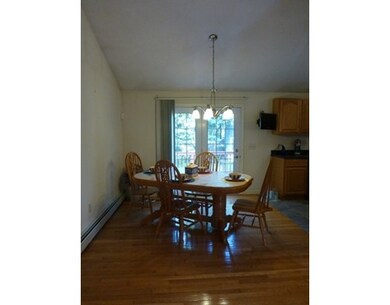
68 Wyola Dr Worcester, MA 01603
Webster Square NeighborhoodAbout This Home
As of July 2025Beautiful contemporary split offering open floor plan, cathedral ceilings and fans! Fireplaced living room welcomes you and you enter the home....the space is open to dining and kitchen area offering great entertaining space. Extend your living space out to deck from French doors off dining area. Kitchen offers island/under cabinet lighting/pull out drawers. The first full bath is shower/tub with 2 sinks. There are 3 bedrooms--all carpeted. The basement offers a great family room with full bath and laundry area. Two car garage, central vac, alarm,shed and irrigation among the added amenities. This home will not last! Showings start Monday June 22nd by appointment.
Home Details
Home Type
Single Family
Est. Annual Taxes
$5,730
Year Built
2002
Lot Details
0
Listing Details
- Lot Description: Paved Drive
- Other Agent: 1.00
- Special Features: None
- Property Sub Type: Detached
- Year Built: 2002
Interior Features
- Appliances: Range, Dishwasher, Disposal, Microwave
- Fireplaces: 1
- Has Basement: Yes
- Fireplaces: 1
- Number of Rooms: 6
- Amenities: Public Transportation, Shopping, Swimming Pool, House of Worship, Private School, Public School, T-Station, University
- Electric: Circuit Breakers
- Flooring: Wood, Tile, Wall to Wall Carpet
- Interior Amenities: Central Vacuum, Security System
- Basement: Full
- Bedroom 2: First Floor
- Bedroom 3: First Floor
- Bathroom #1: First Floor
- Bathroom #2: Basement
- Kitchen: First Floor
- Laundry Room: Basement
- Living Room: First Floor
- Master Bedroom: First Floor
- Master Bedroom Description: Flooring - Wall to Wall Carpet
- Dining Room: First Floor
- Family Room: Basement
Exterior Features
- Roof: Asphalt/Fiberglass Shingles
- Construction: Frame
- Exterior: Vinyl
- Exterior Features: Deck, Storage Shed, Sprinkler System
- Foundation: Poured Concrete
Garage/Parking
- Garage Parking: Under, Garage Door Opener
- Garage Spaces: 2
- Parking: Off-Street
- Parking Spaces: 2
Utilities
- Cooling: None
- Heating: Hot Water Baseboard, Oil
- Heat Zones: 2
- Hot Water: Tank
- Utility Connections: for Electric Range, for Electric Dryer, Washer Hookup
Lot Info
- Assessor Parcel Number: M:42 B:007 L:98+99
Ownership History
Purchase Details
Home Financials for this Owner
Home Financials are based on the most recent Mortgage that was taken out on this home.Purchase Details
Home Financials for this Owner
Home Financials are based on the most recent Mortgage that was taken out on this home.Purchase Details
Home Financials for this Owner
Home Financials are based on the most recent Mortgage that was taken out on this home.Purchase Details
Similar Homes in Worcester, MA
Home Values in the Area
Average Home Value in this Area
Purchase History
| Date | Type | Sale Price | Title Company |
|---|---|---|---|
| Quit Claim Deed | -- | -- | |
| Not Resolvable | $235,000 | -- | |
| Deed | $205,000 | -- | |
| Deed | $40,000 | -- |
Mortgage History
| Date | Status | Loan Amount | Loan Type |
|---|---|---|---|
| Open | $155,000 | New Conventional | |
| Previous Owner | $35,000 | No Value Available | |
| Previous Owner | $221,721 | No Value Available | |
| Previous Owner | $184,500 | No Value Available | |
| Previous Owner | $184,500 | Purchase Money Mortgage |
Property History
| Date | Event | Price | Change | Sq Ft Price |
|---|---|---|---|---|
| 07/28/2025 07/28/25 | Sold | $540,000 | 0.0% | $341 / Sq Ft |
| 06/06/2025 06/06/25 | Pending | -- | -- | -- |
| 05/26/2025 05/26/25 | For Sale | $539,900 | +129.7% | $341 / Sq Ft |
| 09/04/2015 09/04/15 | Sold | $235,000 | 0.0% | $148 / Sq Ft |
| 07/26/2015 07/26/15 | Pending | -- | -- | -- |
| 07/03/2015 07/03/15 | Off Market | $235,000 | -- | -- |
| 06/19/2015 06/19/15 | For Sale | $244,900 | -- | $155 / Sq Ft |
Tax History Compared to Growth
Tax History
| Year | Tax Paid | Tax Assessment Tax Assessment Total Assessment is a certain percentage of the fair market value that is determined by local assessors to be the total taxable value of land and additions on the property. | Land | Improvement |
|---|---|---|---|---|
| 2025 | $5,730 | $434,400 | $97,900 | $336,500 |
| 2024 | $5,554 | $403,900 | $97,900 | $306,000 |
| 2023 | $5,448 | $379,900 | $85,100 | $294,800 |
| 2022 | $4,779 | $314,200 | $68,100 | $246,100 |
| 2021 | $4,604 | $282,800 | $54,500 | $228,300 |
| 2020 | $4,374 | $257,300 | $54,100 | $203,200 |
| 2019 | $4,066 | $225,900 | $47,200 | $178,700 |
| 2018 | $4,083 | $215,900 | $47,200 | $168,700 |
| 2017 | $3,902 | $203,000 | $47,200 | $155,800 |
| 2016 | $3,842 | $186,400 | $33,500 | $152,900 |
| 2015 | $3,506 | $174,700 | $33,500 | $141,200 |
| 2014 | $3,414 | $174,700 | $33,500 | $141,200 |
Agents Affiliated with this Home
-

Seller's Agent in 2025
Karole O'Leary
Lamacchia Realty, Inc.
(774) 276-0693
2 in this area
116 Total Sales
-
N
Buyer's Agent in 2025
Nana Owusu Darteh
J & D Properties and Management
(774) 535-6647
2 in this area
10 Total Sales
-

Seller's Agent in 2015
Lee Joseph
Coldwell Banker Realty - Worcester
(508) 847-6017
2 in this area
287 Total Sales
-

Buyer's Agent in 2015
John Chapski
Coldwell Banker Realty
(401) 808-9279
112 Total Sales
Map
Source: MLS Property Information Network (MLS PIN)
MLS Number: 71860427
APN: WORC-000042-000007-000098-000099
- 122 Brookline St
- 24 Alsada Dr
- 34 1st St
- 14 4th St
- 45 4th St
- 47 Parsons Hill Dr Unit B
- 68 Crest Cir
- 10 Holland Rd
- 293 Wildwood Ave
- 11 Montague St
- 3 Arbor Vitae St
- 66 Vincent Ave
- 15 Circuit Ave E
- 7 Circuit Ave E
- 45 Circuit Ave E
- 24A Outlook Dr Unit A
- 20 Blaine Ave
- 17 Passway 3
- 38 Circuit Ave E
- 22 Ferdinand St
