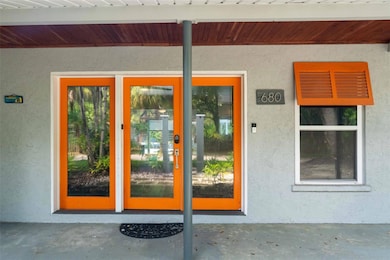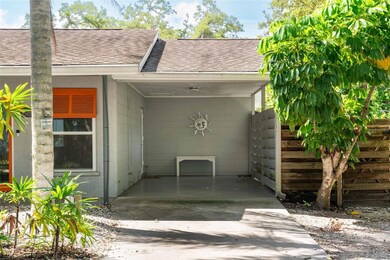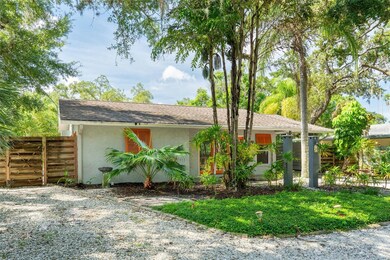Highlights
- Heated In Ground Pool
- Open Floorplan
- Main Floor Primary Bedroom
- Booker High School Rated A-
- Bamboo Flooring
- Garden View
About This Home
Discover a vibrant and inviting retreat in the heart of Sarasota, just 500 feet from the sparkling waters of Sarasota Bay. Perfectly positioned near the iconic Ringling Museum and the Historic Asolo Theater, this turnkey furnished home places you moments away from the city’s most treasured cultural experiences. Step into your own private oasis, where a resort-style backyard awaits with a heated saltwater pool, fully equipped outdoor kitchen with a TV, and a pergola that offers the perfect shaded escape. Inside, the open and sunlit great room creates a warm, welcoming atmosphere ideal for relaxation. The thoughtfully designed kitchen features sleek modern countertops and elegant contemporary cabinetry, blending style and function for effortless cooking and entertaining. Whether you're enjoying a quiet evening poolside or exploring the vibrant Sarasota scene, 680 41st Street offers a daily escape that feels like a vacation. This stunning home is your chance to embrace the best of Florida living.
Listing Agent
COMPASS FLORIDA LLC Brokerage Phone: 941-366-8070 License #3445339 Listed on: 05/19/2025

Home Details
Home Type
- Single Family
Est. Annual Taxes
- $7,528
Year Built
- Built in 1972
Lot Details
- 8,016 Sq Ft Lot
- Irrigation Equipment
- Garden
Parking
- 1 Carport Space
Property Views
- Garden
- Pool
Interior Spaces
- 1,140 Sq Ft Home
- Open Floorplan
- Furnished
- Ceiling Fan
- Shade Shutters
- French Doors
- Sliding Doors
- Combination Dining and Living Room
- Bamboo Flooring
Kitchen
- Range
- Recirculated Exhaust Fan
- Microwave
- Dishwasher
- Disposal
Bedrooms and Bathrooms
- 2 Bedrooms
- Primary Bedroom on Main
- 1 Full Bathroom
Laundry
- Laundry in Kitchen
- Dryer
- Washer
Pool
- Heated In Ground Pool
- Saltwater Pool
- Pool Lighting
Outdoor Features
- Patio
- Outdoor Kitchen
- Exterior Lighting
- Outdoor Grill
- Rain Gutters
- Private Mailbox
- Front Porch
Utilities
- Central Heating and Cooling System
- Electric Water Heater
Listing and Financial Details
- Residential Lease
- Security Deposit $3,000
- Property Available on 6/1/25
- The owner pays for grounds care, insurance, pest control, repairs, taxes
- 6-Month Minimum Lease Term
- $100 Application Fee
- Assessor Parcel Number 2004110027
Community Details
Overview
- No Home Owners Association
- Paul Joseph S Lands Of Community
- Paul Josiah S Lands Of Subdivision
Pet Policy
- No Pets Allowed
Map
Source: Stellar MLS
MLS Number: A4652919
APN: 2004-11-0027
- 730 40th St
- 4014 Bay Shore Rd
- 4120 Sarasota Ave
- 809 40th St
- 831 40th St
- 3931 Bay Shore Rd
- 846 42nd St
- 4123 Bay Shore Rd
- 603 Indian Beach Ln
- 626 46th St
- 3734 Iroquois Ave
- 620 Indian Beach Ln
- 3500 Bay Shore Rd
- 528 45th St
- 4616 Leeta Ln
- 734 Indian Beach Cir
- 4423 Bay Shore Rd
- 621 40th St
- 3312 Bay Shore Rd
- 3301 Bay Shore Rd
- 637 40th St
- 3904 Sarasota Ave
- 3843 Chapel Dr
- 3617 Iroquois Ave
- 3605 Iroquois Ave
- 3605 Iroquois Ave Unit Main House
- 978 Soi Nana Ln
- 587 47th St
- 1019 41st St Unit B
- 4917 Remington Dr Unit ID1291592P
- 3735 Rilma Ave
- 960 Highland St
- 5025 Barrington Cir Unit 402
- 1003 Patterson Dr Unit B
- 1176 40th St
- 5233 N Tamiami Trail
- 4805 Rilma Ave Unit 109
- 4805 Rilma Ave Unit 102
- 4800 Rilma Ave Unit 145
- 974 Tennessee Ln






