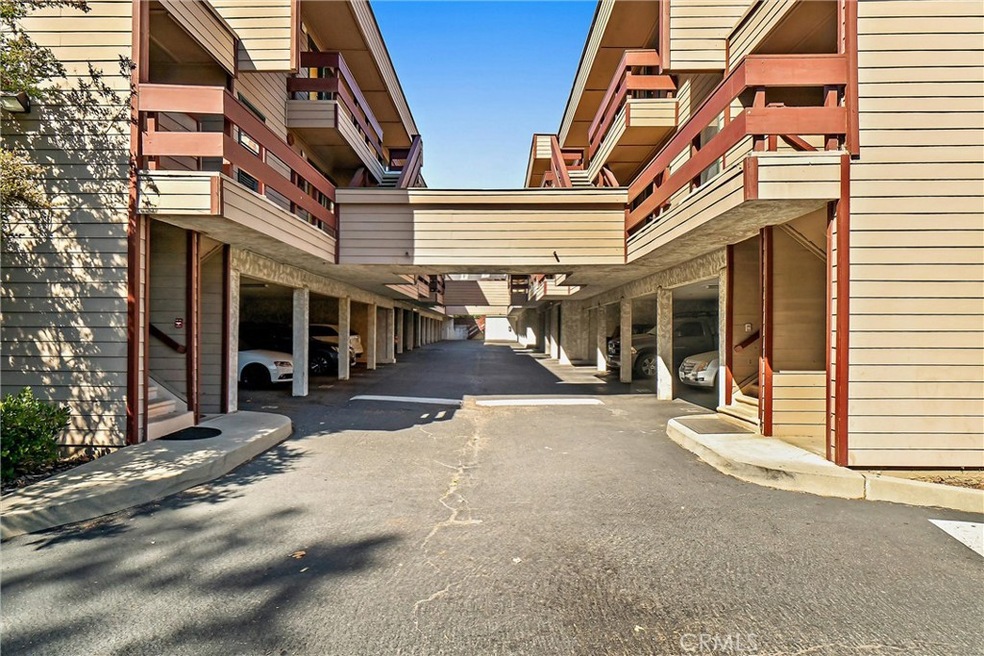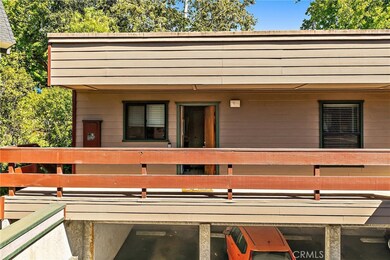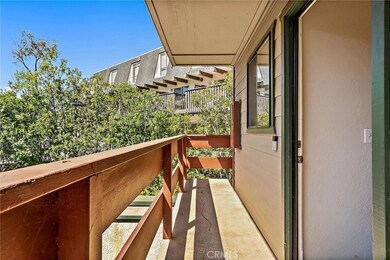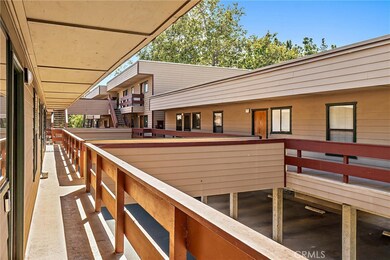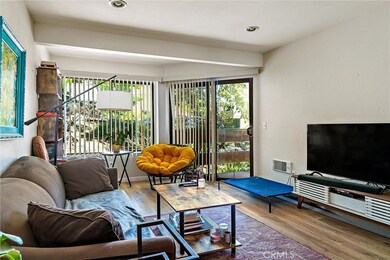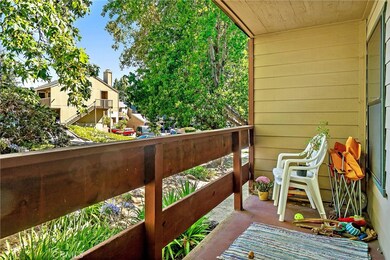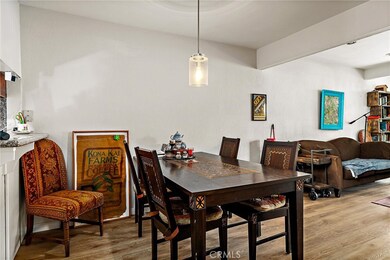
680 Chorro St Unit 18 San Luis Obispo, CA 93401
Downtown San Luis Obispo NeighborhoodHighlights
- Updated Kitchen
- Peek-A-Boo Views
- Granite Countertops
- Laguna Middle School Rated A
- Main Floor Bedroom
- 5-minute walk to LC YC Cheng Park
About This Home
As of August 2022Amazing opportunity to own this condo just a few blocks from downtown SLO and close to Cal Poly. This end unit condo located in the desirable Peachwood complex has no neighboring units above or below. This condo offers 2 bedrooms, 1 bath with a remodeled kitchen that includes beautiful wood grain cabinets, granite countertops, undermount sink and a pass through counter that creates an open living concept. The generous sized bathroom has been completely updated with tiled flooring and tiled shower to the ceiling, a seamless glass shower door and new vanity. Throughout the home upgrades include newer Milgard windows, new wall heaters, vinyl plank flooring and crown molding in the bedrooms. Additionally, off the living area is a sliding glass door that leads out to a private balcony. There's two assigned parking spaces, one space below the condo along with a storage closet in the carport and another parking space out front of the complex. This condo is perfect for anyone looking for a good location to downtown and everything SLO has to offer.
Property Details
Home Type
- Condominium
Est. Annual Taxes
- $5,979
Year Built
- Built in 1979
Lot Details
- 1 Common Wall
- Density is up to 1 Unit/Acre
HOA Fees
- $270 Monthly HOA Fees
Parking
- 1 Open Parking Space
- 1 Car Garage
- 1 Carport Space
- Parking Available
- Assigned Parking
Home Design
- Fire Rated Drywall
Interior Spaces
- 878 Sq Ft Home
- Combination Dining and Living Room
- Storage
- Laundry Room
- Vinyl Flooring
- Peek-A-Boo Views
Kitchen
- Updated Kitchen
- <<builtInRangeToken>>
- <<microwave>>
- Dishwasher
- Granite Countertops
Bedrooms and Bathrooms
- 2 Main Level Bedrooms
- 1 Full Bathroom
- Walk-in Shower
Outdoor Features
- Balcony
Utilities
- Wall Furnace
- Cable TV Available
Listing and Financial Details
- Tax Lot 1
- Tax Tract Number 727
- Assessor Parcel Number 002297018
Community Details
Overview
- 22 Units
- Peachwood Association, Phone Number (805) 781-3595
- Jdr HOA
- San Luis Obispo Subdivision
- Foothills
Recreation
- Hiking Trails
Ownership History
Purchase Details
Home Financials for this Owner
Home Financials are based on the most recent Mortgage that was taken out on this home.Purchase Details
Home Financials for this Owner
Home Financials are based on the most recent Mortgage that was taken out on this home.Purchase Details
Purchase Details
Purchase Details
Purchase Details
Home Financials for this Owner
Home Financials are based on the most recent Mortgage that was taken out on this home.Purchase Details
Home Financials for this Owner
Home Financials are based on the most recent Mortgage that was taken out on this home.Purchase Details
Home Financials for this Owner
Home Financials are based on the most recent Mortgage that was taken out on this home.Similar Homes in San Luis Obispo, CA
Home Values in the Area
Average Home Value in this Area
Purchase History
| Date | Type | Sale Price | Title Company |
|---|---|---|---|
| Grant Deed | $535,000 | First American Title | |
| Grant Deed | $453,000 | First American Title Company | |
| Interfamily Deed Transfer | -- | None Available | |
| Interfamily Deed Transfer | -- | None Available | |
| Gift Deed | -- | None Available | |
| Interfamily Deed Transfer | -- | Fidelity National Title Co | |
| Grant Deed | $298,000 | Fidelity National Title Co | |
| Grant Deed | $260,000 | Chicago Title Company |
Mortgage History
| Date | Status | Loan Amount | Loan Type |
|---|---|---|---|
| Previous Owner | $193,000 | New Conventional | |
| Previous Owner | $173,000 | New Conventional | |
| Previous Owner | $155,000 | New Conventional | |
| Previous Owner | $246,000 | Unknown | |
| Previous Owner | $208,000 | Purchase Money Mortgage | |
| Closed | $26,000 | No Value Available |
Property History
| Date | Event | Price | Change | Sq Ft Price |
|---|---|---|---|---|
| 05/25/2025 05/25/25 | For Sale | $598,000 | +11.8% | $681 / Sq Ft |
| 08/17/2022 08/17/22 | Sold | $535,000 | -2.6% | $609 / Sq Ft |
| 07/11/2022 07/11/22 | Pending | -- | -- | -- |
| 07/05/2022 07/05/22 | For Sale | $549,000 | +21.2% | $625 / Sq Ft |
| 04/23/2021 04/23/21 | Sold | $453,000 | +0.9% | $516 / Sq Ft |
| 03/22/2021 03/22/21 | Pending | -- | -- | -- |
| 03/18/2021 03/18/21 | For Sale | $449,000 | -- | $511 / Sq Ft |
Tax History Compared to Growth
Tax History
| Year | Tax Paid | Tax Assessment Tax Assessment Total Assessment is a certain percentage of the fair market value that is determined by local assessors to be the total taxable value of land and additions on the property. | Land | Improvement |
|---|---|---|---|---|
| 2024 | $5,979 | $545,700 | $331,500 | $214,200 |
| 2023 | $5,979 | $535,000 | $325,000 | $210,000 |
| 2022 | $4,945 | $462,060 | $306,000 | $156,060 |
| 2021 | $3,939 | $355,359 | $238,498 | $116,861 |
| 2020 | $3,712 | $351,716 | $236,053 | $115,663 |
| 2019 | $3,671 | $344,821 | $231,425 | $113,396 |
| 2018 | $3,599 | $338,061 | $226,888 | $111,173 |
| 2017 | $3,526 | $331,434 | $222,440 | $108,994 |
| 2016 | $3,475 | $324,936 | $218,079 | $106,857 |
| 2015 | $3,356 | $320,056 | $214,804 | $105,252 |
| 2014 | $2,834 | $286,000 | $190,000 | $96,000 |
Agents Affiliated with this Home
-
Stacey Schalde

Seller's Agent in 2025
Stacey Schalde
Andrews Real Estate Group, Inc.
(805) 801-1339
1 in this area
19 Total Sales
-
Ken Ardouin

Seller's Agent in 2022
Ken Ardouin
RE/MAX
(805) 455-7884
3 in this area
46 Total Sales
-
Jed Damschroder

Seller's Agent in 2021
Jed Damschroder
The Avenue Central Coast Realty, Inc.
(805) 550-7960
6 in this area
80 Total Sales
Map
Source: California Regional Multiple Listing Service (CRMLS)
MLS Number: SC22145857
APN: 002-297-018
- 750 Chorro St Unit 5
- 755 Chorro St
- 652 Morro St
- 777 Chorro St Unit 3
- 863 Chorro St
- 879 Walnut St
- 570 Peach St Unit 25
- 570 Peach St Unit 31
- 375 Chorro St
- 973 Higuera St
- 1220 Mill St
- 581 Higuera St Unit 210
- 581 Higuera St Unit 203
- 581 Higuera St Unit 306
- 581 Higuera St Unit 208
- 680 Howard St
- 551 Hathway Ave
- 480 Pacific St
- 1212 Carmel St
- 1526 Garden St
