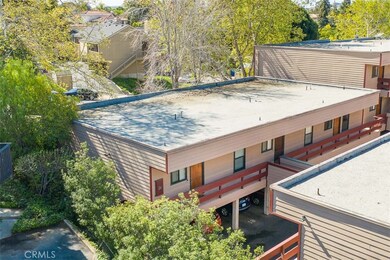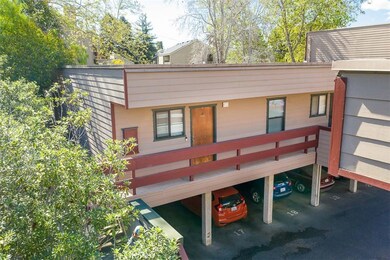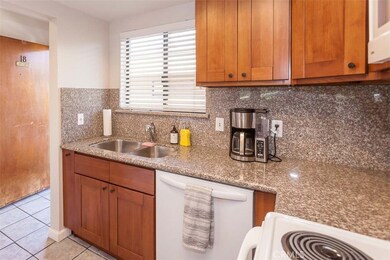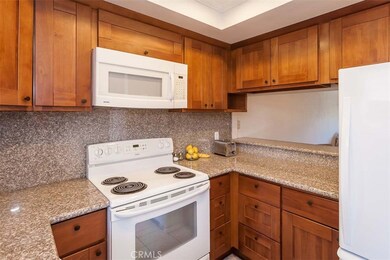
680 Chorro St Unit 18 San Luis Obispo, CA 93401
Downtown San Luis Obispo NeighborhoodHighlights
- City Lights View
- Open Floorplan
- Contemporary Architecture
- Laguna Middle School Rated A
- Deck
- 5-minute walk to LC YC Cheng Park
About This Home
As of August 2022Contemporary remodeled condo only a few blocks from downtown SLO and close to Cal Poly. This end unit condo, with no one above or below, is in a condition rarely seen. You enter to tile flooring and a remodeled kitchen, including beautiful wood grain cabinets, granite countertops, undermount sink and pass through that creates open concept living. The living, dining and two spacious bedrooms have recently been upgraded with light and stylish vinyl plank flooring, new baseboards, and modern light fixtures and ceiling fans. The generous sized bathroom has been completely updated with tiled floor and tiled shower to the ceiling, a seamless glass shower door and new vanity. The quaint deck off the living room provides that perfect outdoor space to enjoy a morning or night beverage. The upgrades go beyond the surface in this home with newer aluminum Milgard windows, a new Milgard slider to the deck, new wall heaters in every room, Ring doorbell system, newer window treatments, crown molding in the bedrooms – and so much more. Also included are a storage shed and two assigned parking spots.With this condo’s meticulous condition, contemporary styling and location a few blocks from downtown SLO and close to Cal Poly, it will not last long!
Last Agent to Sell the Property
The Avenue Central Coast Realty, Inc. License #01886306 Listed on: 03/18/2021
Property Details
Home Type
- Condominium
Est. Annual Taxes
- $5,979
Year Built
- Built in 1979 | Remodeled
Lot Details
- 1 Common Wall
- Fenced
- Fence is in average condition
HOA Fees
- $260 Monthly HOA Fees
Home Design
- Contemporary Architecture
- Turnkey
- Membrane Roofing
Interior Spaces
- 878 Sq Ft Home
- Open Floorplan
- Ceiling Fan
- Recessed Lighting
- Sliding Doors
- Entryway
- City Lights Views
Kitchen
- Eat-In Galley Kitchen
- Electric Range
- <<microwave>>
- Granite Countertops
Flooring
- Tile
- Vinyl
Bedrooms and Bathrooms
- 2 Main Level Bedrooms
- 1 Full Bathroom
- Walk-in Shower
- Exhaust Fan In Bathroom
Laundry
- Laundry Room
- Stacked Washer and Dryer
Parking
- Carport
- On-Street Parking
- Assigned Parking
Outdoor Features
- Deck
- Patio
- Exterior Lighting
- Rain Gutters
Utilities
- Wall Furnace
- Natural Gas Connected
- Phone Available
- Cable TV Available
Listing and Financial Details
- Tax Lot 1
- Tax Tract Number 727
- Assessor Parcel Number 002297018
Community Details
Overview
- 30 Units
- Peachwood Association, Phone Number (805) 781-3595
- Jdr HOA
- San Luis Obispo Subdivision
- Maintained Community
Security
- Resident Manager or Management On Site
Ownership History
Purchase Details
Home Financials for this Owner
Home Financials are based on the most recent Mortgage that was taken out on this home.Purchase Details
Home Financials for this Owner
Home Financials are based on the most recent Mortgage that was taken out on this home.Purchase Details
Purchase Details
Purchase Details
Purchase Details
Home Financials for this Owner
Home Financials are based on the most recent Mortgage that was taken out on this home.Purchase Details
Home Financials for this Owner
Home Financials are based on the most recent Mortgage that was taken out on this home.Purchase Details
Home Financials for this Owner
Home Financials are based on the most recent Mortgage that was taken out on this home.Similar Homes in San Luis Obispo, CA
Home Values in the Area
Average Home Value in this Area
Purchase History
| Date | Type | Sale Price | Title Company |
|---|---|---|---|
| Grant Deed | $535,000 | First American Title | |
| Grant Deed | $453,000 | First American Title Company | |
| Interfamily Deed Transfer | -- | None Available | |
| Interfamily Deed Transfer | -- | None Available | |
| Gift Deed | -- | None Available | |
| Interfamily Deed Transfer | -- | Fidelity National Title Co | |
| Grant Deed | $298,000 | Fidelity National Title Co | |
| Grant Deed | $260,000 | Chicago Title Company |
Mortgage History
| Date | Status | Loan Amount | Loan Type |
|---|---|---|---|
| Previous Owner | $193,000 | New Conventional | |
| Previous Owner | $173,000 | New Conventional | |
| Previous Owner | $155,000 | New Conventional | |
| Previous Owner | $246,000 | Unknown | |
| Previous Owner | $208,000 | Purchase Money Mortgage | |
| Closed | $26,000 | No Value Available |
Property History
| Date | Event | Price | Change | Sq Ft Price |
|---|---|---|---|---|
| 05/25/2025 05/25/25 | For Sale | $598,000 | +11.8% | $681 / Sq Ft |
| 08/17/2022 08/17/22 | Sold | $535,000 | -2.6% | $609 / Sq Ft |
| 07/11/2022 07/11/22 | Pending | -- | -- | -- |
| 07/05/2022 07/05/22 | For Sale | $549,000 | +21.2% | $625 / Sq Ft |
| 04/23/2021 04/23/21 | Sold | $453,000 | +0.9% | $516 / Sq Ft |
| 03/22/2021 03/22/21 | Pending | -- | -- | -- |
| 03/18/2021 03/18/21 | For Sale | $449,000 | -- | $511 / Sq Ft |
Tax History Compared to Growth
Tax History
| Year | Tax Paid | Tax Assessment Tax Assessment Total Assessment is a certain percentage of the fair market value that is determined by local assessors to be the total taxable value of land and additions on the property. | Land | Improvement |
|---|---|---|---|---|
| 2024 | $5,979 | $545,700 | $331,500 | $214,200 |
| 2023 | $5,979 | $535,000 | $325,000 | $210,000 |
| 2022 | $4,945 | $462,060 | $306,000 | $156,060 |
| 2021 | $3,939 | $355,359 | $238,498 | $116,861 |
| 2020 | $3,712 | $351,716 | $236,053 | $115,663 |
| 2019 | $3,671 | $344,821 | $231,425 | $113,396 |
| 2018 | $3,599 | $338,061 | $226,888 | $111,173 |
| 2017 | $3,526 | $331,434 | $222,440 | $108,994 |
| 2016 | $3,475 | $324,936 | $218,079 | $106,857 |
| 2015 | $3,356 | $320,056 | $214,804 | $105,252 |
| 2014 | $2,834 | $286,000 | $190,000 | $96,000 |
Agents Affiliated with this Home
-
Stacey Schalde

Seller's Agent in 2025
Stacey Schalde
Andrews Real Estate Group, Inc.
(805) 801-1339
1 in this area
19 Total Sales
-
Ken Ardouin

Seller's Agent in 2022
Ken Ardouin
RE/MAX
(805) 455-7884
3 in this area
46 Total Sales
-
Jed Damschroder

Seller's Agent in 2021
Jed Damschroder
The Avenue Central Coast Realty, Inc.
(805) 550-7960
6 in this area
80 Total Sales
Map
Source: California Regional Multiple Listing Service (CRMLS)
MLS Number: SC21056788
APN: 002-297-018
- 750 Chorro St Unit 5
- 755 Chorro St
- 652 Morro St
- 777 Chorro St Unit 3
- 863 Chorro St
- 879 Walnut St
- 570 Peach St Unit 25
- 570 Peach St Unit 31
- 375 Chorro St
- 973 Higuera St
- 1220 Mill St
- 581 Higuera St Unit 210
- 581 Higuera St Unit 203
- 581 Higuera St Unit 306
- 581 Higuera St Unit 208
- 680 Howard St
- 551 Hathway Ave
- 480 Pacific St
- 1212 Carmel St
- 1526 Garden St





