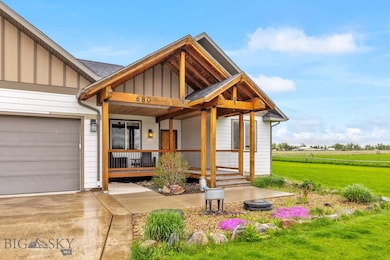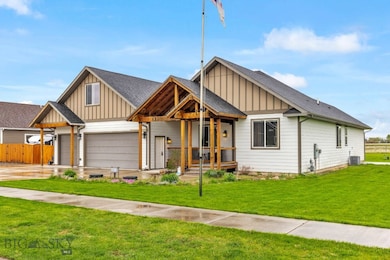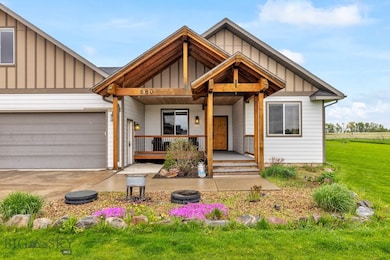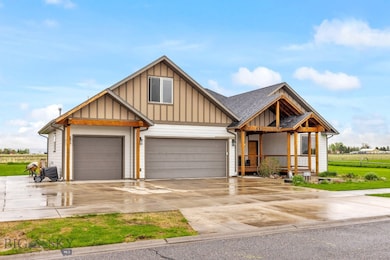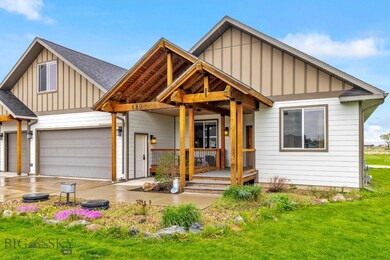
680 Countryside Ln Belgrade, MT 59714
Estimated payment $5,542/month
Highlights
- Custom Home
- View of Trees or Woods
- Wood Flooring
- Ridge View Elementary School Rated A-
- Vaulted Ceiling
- Main Floor Primary Bedroom
About This Home
Stunning Custom Home with Breathtaking Mountain Views – Perfect for Entertaining.This one-of-a-kind 5-bedroom, 3-bathroom custom home offers exceptional comfort, charm, and space to gather—nestled at the peaceful back end of a highly desirable neighborhood. Enjoy sweeping views of the Bridger Mountains and Spanish Peaks from your backyard retreat.Designed with both daily living and entertaining in mind, this home features a nice layout with beautiful wood flooring, custom cabinetry, and high-end finishes throughout. All countertops are polished concrete with a striking marbled silver gloss—stylish and durable.Whether hosting family or friends, the large cement patio and built-in fire pit out back create the perfect setting for outdoor entertaining, with open farmland on two sides enhancing the privacy and views.The flexible floor plan includes a versatile bonus space above the garage that can serve as a bedroom, guest room, office, playroom, or media space (note: this room is not fully enclosed). The spacious master suite features a walk-out patio, a luxurious soaking tub, a large tiled shower, and generous closet space.Additional highlights include:Air conditioning, Private well, Hot tub pad with electrical hookup on the south side of the home, 2 hot water heatersand underground sprinklers.Conveniently located near Ridge View School and tucked away from the bustle, this home offers a rare blend of privacy, comfort, and entertainment-ready design.Don't miss your chance to own this one-of-a-kind home—schedule a private showing today!
Home Details
Home Type
- Single Family
Est. Annual Taxes
- $4,743
Year Built
- Built in 2014
Lot Details
- 0.49 Acre Lot
- Landscaped
- Sprinkler System
- Lawn
- Zoning described as R1 - Residential Single-Household Low Density
HOA Fees
- $100 Monthly HOA Fees
Parking
- 3 Car Attached Garage
- Garage Door Opener
Property Views
- Woods
- Farm
- Mountain
- Valley
Home Design
- Custom Home
- Shingle Roof
- Asphalt Roof
- Cement Siding
Interior Spaces
- 2,473 Sq Ft Home
- 2-Story Property
- Vaulted Ceiling
- Window Treatments
- Living Room
- Dining Room
- Wood Flooring
Kitchen
- Cooktop
- Microwave
- Dishwasher
- Disposal
Bedrooms and Bathrooms
- 5 Bedrooms
- Primary Bedroom on Main
- Walk-In Closet
- 3 Full Bathrooms
Laundry
- Laundry Room
- Dryer
- Washer
Home Security
- Carbon Monoxide Detectors
- Fire and Smoke Detector
Outdoor Features
- Covered patio or porch
Utilities
- Forced Air Heating and Cooling System
- Well
- Water Softener
- Septic Tank
Listing and Financial Details
- Assessor Parcel Number RFF59913
Community Details
Overview
- Association fees include road maintenance, snow removal
- Countryside Estates Subdivision
Recreation
- Trails
Map
Home Values in the Area
Average Home Value in this Area
Tax History
| Year | Tax Paid | Tax Assessment Tax Assessment Total Assessment is a certain percentage of the fair market value that is determined by local assessors to be the total taxable value of land and additions on the property. | Land | Improvement |
|---|---|---|---|---|
| 2024 | $4,743 | $783,700 | $0 | $0 |
| 2023 | $4,726 | $783,700 | $0 | $0 |
| 2022 | $3,702 | $493,900 | $0 | $0 |
| 2021 | $3,920 | $493,900 | $0 | $0 |
| 2020 | $3,419 | $426,400 | $0 | $0 |
| 2019 | $3,482 | $426,400 | $0 | $0 |
| 2018 | $3,332 | $384,800 | $0 | $0 |
| 2017 | $3,245 | $384,800 | $0 | $0 |
| 2016 | $2,822 | $312,100 | $0 | $0 |
| 2015 | $1,779 | $210,909 | $0 | $0 |
| 2014 | $618 | $44,760 | $0 | $0 |
Property History
| Date | Event | Price | Change | Sq Ft Price |
|---|---|---|---|---|
| 05/22/2025 05/22/25 | Price Changed | $899,000 | -5.4% | $364 / Sq Ft |
| 05/19/2025 05/19/25 | For Sale | $950,000 | -- | $384 / Sq Ft |
Purchase History
| Date | Type | Sale Price | Title Company |
|---|---|---|---|
| Warranty Deed | -- | Montana Title & Escrow | |
| Warranty Deed | -- | American Land Title Company |
Mortgage History
| Date | Status | Loan Amount | Loan Type |
|---|---|---|---|
| Open | $408,500 | New Conventional | |
| Previous Owner | $45,000 | Commercial | |
| Previous Owner | $326,800 | New Conventional |
Similar Homes in Belgrade, MT
Source: Big Sky Country MLS
MLS Number: 402222
APN: 06-0903-10-2-24-23-0000
- 72 River Woods Rd
- 135 Croft Farms Rd
- TBD Lot 15A Riverway Rd
- Lot 14 A TBD Riverway Rd
- Lot 15 A TBD Riverway Rd
- 67 Village Dr Unit 4A
- 67 Village Dr Unit 3A
- 65 Meadow Brook Ln
- 1385 Baldy Mountain Ln
- 119 Meadow Brook Ln
- 478 Green Belt Dr
- 593,595,597,599 W Shore Dr
- 577 W Shore Dr
- TBD Ryder Dr
- 1260 Amsterdam Rd
- 72 W Magnolia Dr
- 157 W Magnolia Dr
- 417 Green Tree Dr
- 250 Jackson Ln
- 550 Green Tree Dr

