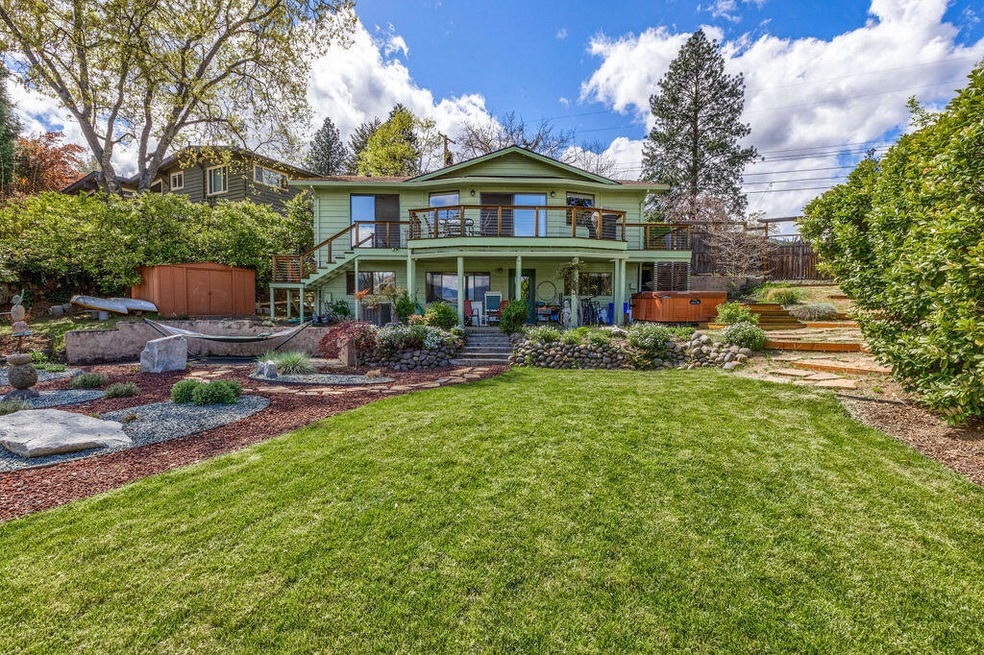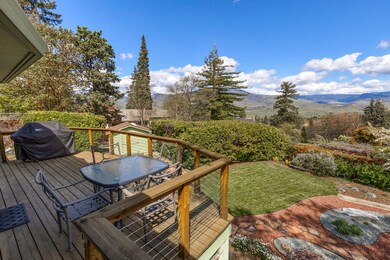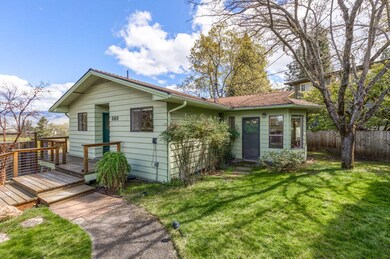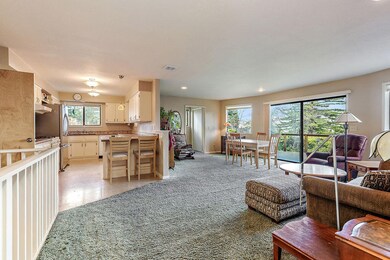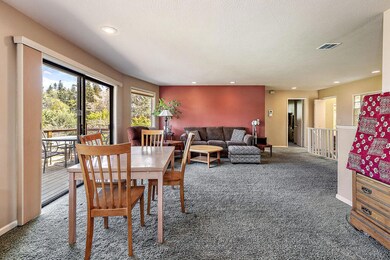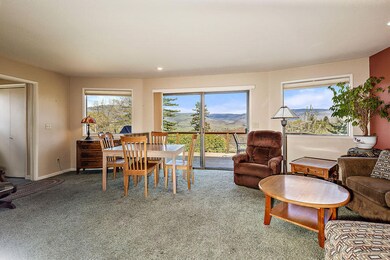
680 Elkader St Ashland, OR 97520
University District NeighborhoodHighlights
- Spa
- Mountain View
- 2-Story Property
- Ashland Middle School Rated A-
- Deck
- No HOA
About This Home
As of November 2024Captivating views and abundant light throughout this well-maintained home situated in great location above the boulevard and just a stone's throw from the University. This 4 bedroom, 2 bath home has a very flexible floorplan. On the main level are two bedrooms and a full bathroom. One of these bedrooms makes a great sunroom and/or office. Lower level has two addtn'l bedrooms, a full bathroom and a nice separation of space. There is also a lower-level family room with interior and exterior accesses. Roomy and conveniently located utility room is also on this lower level. Nicely updated kitchen features newer tiled countertops and backsplash as well as Marmoleum floors. Whole house air filtration system. Oversized picture windows overlook the manicured gardens. Incredibly private outdoor spaces for entertaining, including deck off main living, lower-level patio with hot tub, and meticulously manicured drought resistant yard.
Last Agent to Sell the Property
John L. Scott Ashland Brokerage Phone: 5414144663 License #199912011

Home Details
Home Type
- Single Family
Est. Annual Taxes
- $5,369
Year Built
- Built in 1976
Lot Details
- 0.26 Acre Lot
- Fenced
- Landscaped
- Property is zoned R-1-7.5, R-1-7.5
Parking
- Driveway
Property Views
- Mountain
- Territorial
- Neighborhood
Home Design
- 2-Story Property
- Frame Construction
- Composition Roof
Interior Spaces
- 2,067 Sq Ft Home
- Aluminum Window Frames
- Family Room
- Living Room
- Natural lighting in basement
Kitchen
- Eat-In Kitchen
- Breakfast Bar
- Range with Range Hood
- Dishwasher
- Tile Countertops
Flooring
- Carpet
- Vinyl
Bedrooms and Bathrooms
- 4 Bedrooms
- Linen Closet
- 2 Full Bathrooms
- Double Vanity
- Bathtub with Shower
Laundry
- Laundry Room
- Dryer
- Washer
Outdoor Features
- Spa
- Deck
- Patio
Schools
- Ashland Middle School
- Ashland High School
Utilities
- Forced Air Heating and Cooling System
- Heating System Uses Natural Gas
- Heat Pump System
- Water Heater
Community Details
- No Home Owners Association
- Galey Addition Subdivision
Listing and Financial Details
- Exclusions: Statues in yard
- Property held in a trust
- Assessor Parcel Number 10089268
Ownership History
Purchase Details
Home Financials for this Owner
Home Financials are based on the most recent Mortgage that was taken out on this home.Purchase Details
Home Financials for this Owner
Home Financials are based on the most recent Mortgage that was taken out on this home.Purchase Details
Home Financials for this Owner
Home Financials are based on the most recent Mortgage that was taken out on this home.Purchase Details
Home Financials for this Owner
Home Financials are based on the most recent Mortgage that was taken out on this home.Purchase Details
Home Financials for this Owner
Home Financials are based on the most recent Mortgage that was taken out on this home.Map
Similar Homes in Ashland, OR
Home Values in the Area
Average Home Value in this Area
Purchase History
| Date | Type | Sale Price | Title Company |
|---|---|---|---|
| Warranty Deed | $673,000 | First American Title | |
| Warranty Deed | $673,000 | First American Title | |
| Warranty Deed | $599,000 | First American Title | |
| Interfamily Deed Transfer | -- | Fa | |
| Interfamily Deed Transfer | -- | Fa | |
| Interfamily Deed Transfer | -- | None Available | |
| Warranty Deed | $390,000 | Lawyers Title Insurance Corp |
Mortgage History
| Date | Status | Loan Amount | Loan Type |
|---|---|---|---|
| Previous Owner | $465,000 | New Conventional | |
| Previous Owner | $100,000 | Credit Line Revolving | |
| Previous Owner | $25,000 | Credit Line Revolving | |
| Previous Owner | $289,000 | New Conventional | |
| Previous Owner | $100,000 | Credit Line Revolving | |
| Previous Owner | $290,000 | Purchase Money Mortgage |
Property History
| Date | Event | Price | Change | Sq Ft Price |
|---|---|---|---|---|
| 11/15/2024 11/15/24 | Sold | $673,000 | +1.2% | $326 / Sq Ft |
| 09/30/2024 09/30/24 | Pending | -- | -- | -- |
| 09/25/2024 09/25/24 | For Sale | $665,000 | +11.0% | $322 / Sq Ft |
| 07/28/2022 07/28/22 | Sold | $599,000 | 0.0% | $290 / Sq Ft |
| 06/21/2022 06/21/22 | Pending | -- | -- | -- |
| 06/13/2022 06/13/22 | For Sale | $599,000 | -- | $290 / Sq Ft |
Tax History
| Year | Tax Paid | Tax Assessment Tax Assessment Total Assessment is a certain percentage of the fair market value that is determined by local assessors to be the total taxable value of land and additions on the property. | Land | Improvement |
|---|---|---|---|---|
| 2024 | $5,935 | $371,680 | $206,540 | $165,140 |
| 2023 | $5,742 | $360,860 | $200,530 | $160,330 |
| 2022 | $5,558 | $360,860 | $200,530 | $160,330 |
| 2021 | $5,369 | $350,350 | $194,690 | $155,660 |
| 2020 | $5,218 | $340,150 | $189,020 | $151,130 |
| 2019 | $5,136 | $320,640 | $178,180 | $142,460 |
| 2018 | $4,852 | $311,310 | $173,000 | $138,310 |
| 2017 | $4,816 | $311,310 | $173,000 | $138,310 |
| 2016 | $4,691 | $293,450 | $163,080 | $130,370 |
| 2015 | $4,509 | $293,450 | $163,080 | $130,370 |
| 2014 | $4,357 | $276,620 | $153,740 | $122,880 |
Source: Southern Oregon MLS
MLS Number: 220147739
APN: 10089268
- 735 S Mountain Ave
- 1320 Madrone St
- 828 Roca St
- 802 Beach St
- 1100 Ivy Ln
- 970 Elkader St
- 458 Beach St Unit 8
- 441 Beach St
- 685 Morton St
- 1482 Lilac Cir
- 961 Pinecrest Terrace
- 269 Garfield St
- 1024 Pinecrest Terrace
- 565 Ashland St
- 826 Walker Ave
- 1372 Iowa St
- 932 Morton St
- 525 Ashland Loop
- 558 Holly St
- 128 S Mountain Ave
