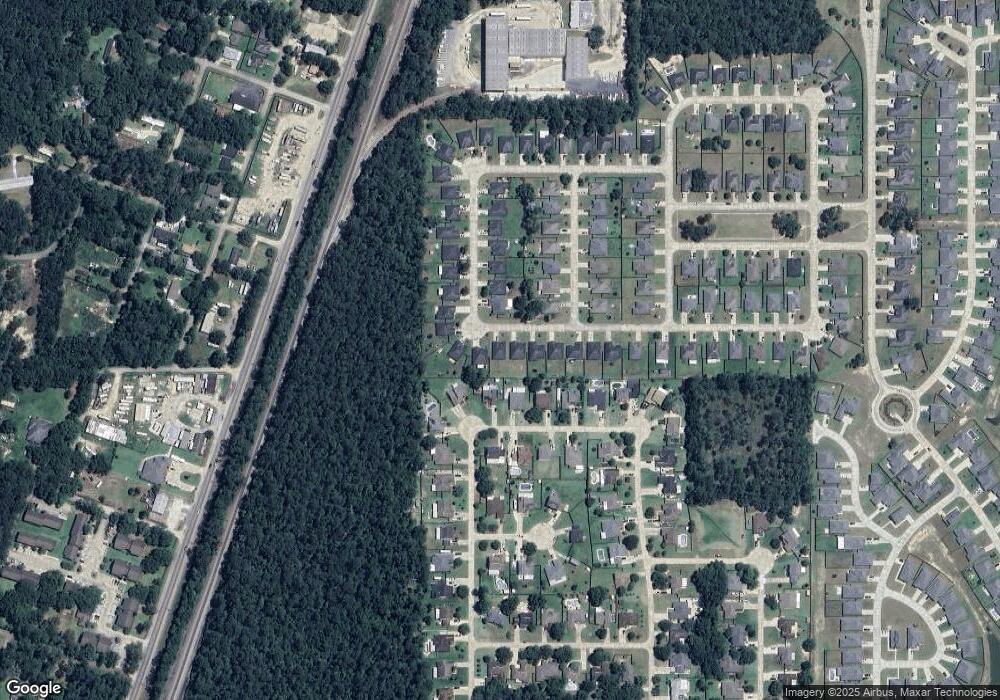680 Fairfield Loop Slidell, LA 70458
Estimated Value: $276,000 - $285,000
3
Beds
2
Baths
1,689
Sq Ft
$166/Sq Ft
Est. Value
Highlights
- Built in 2014 | Newly Remodeled
- Traditional Architecture
- Granite Countertops
- Whispering Forest Elementary School Rated A-
- Attic
- Covered Patio or Porch
About This Home
As of August 2014BRAND NEW CONSTRUCTION AND ENERGY SMART HOME! DSLD HOMES' SALISBURY A OFFERS A SPLIT FLOOR PLAN WITH A COMPUTER NOOK AND 11FT CEILINGS! SPECIAL FEATURES INCLUDE: POST-TENSION SLAB, BEAUTIFUL MAPLE CABINETS, 3CM SLAB GRANITE KITCHEN & BATHROOM COUNTER TOPS, CERAMIC TILE KITCHEN COUNTER TOPS AND IN WET AREAS, TANK LESS WATER HEATER, RADIANT BARRIER DECKING IN ATTIC, LOW E-3 DOUBLE INSULATED WINDOWS AND MORE! COMPLETION: TBD
Home Details
Home Type
- Single Family
Year Built
- Built in 2014 | Newly Remodeled
Lot Details
- Lot Dimensions are 64x146x64x146
- Rectangular Lot
HOA Fees
- $23 Monthly HOA Fees
Home Design
- Traditional Architecture
- Brick Exterior Construction
- Slab Foundation
- Shingle Roof
- Vinyl Siding
- Stucco
Interior Spaces
- 1,689 Sq Ft Home
- Property has 1 Level
- Ceiling Fan
- Window Screens
- Pull Down Stairs to Attic
- Washer and Dryer Hookup
Kitchen
- Oven
- Range
- Microwave
- Dishwasher
- Granite Countertops
- Disposal
Bedrooms and Bathrooms
- 3 Bedrooms
- 2 Full Bathrooms
Home Security
- Home Security System
- Carbon Monoxide Detectors
- Fire and Smoke Detector
Parking
- 2 Car Attached Garage
- Garage Door Opener
Eco-Friendly Details
- ENERGY STAR Qualified Appliances
- Energy-Efficient Windows
- Energy-Efficient Insulation
Schools
- Stpsb Elementary And Middle School
- Stpsb High School
Utilities
- Central Heating and Cooling System
- Heating System Uses Gas
- Treatment Plant
- High-Efficiency Water Heater
Additional Features
- Covered Patio or Porch
- Outside City Limits
Listing and Financial Details
- Home warranty included in the sale of the property
- Tax Lot 47-A
- Assessor Parcel Number 70458680FAIRFIELDLP47-A
Community Details
Overview
- Built by DSLD HOMES
- Ashton Parc Subdivision
Amenities
- Common Area
Ownership History
Date
Name
Owned For
Owner Type
Purchase Details
Listed on
Apr 9, 2014
Closed on
Aug 18, 2014
Sold by
Dsld Homes Llc
Bought by
Stephens Heather H and Stephens Jason A
List Price
$189,780
Current Estimated Value
Home Financials for this Owner
Home Financials are based on the most recent Mortgage that was taken out on this home.
Avg. Annual Appreciation
3.47%
Original Mortgage
$186,341
Outstanding Balance
$141,172
Interest Rate
4.25%
Mortgage Type
FHA
Estimated Equity
$139,045
Create a Home Valuation Report for This Property
The Home Valuation Report is an in-depth analysis detailing your home's value as well as a comparison with similar homes in the area
Home Values in the Area
Average Home Value in this Area
Purchase History
| Date | Buyer | Sale Price | Title Company |
|---|---|---|---|
| Stephens Heather H | $189,780 | -- |
Source: Public Records
Mortgage History
| Date | Status | Borrower | Loan Amount |
|---|---|---|---|
| Open | Stephens Heather H | $186,341 |
Source: Public Records
Property History
| Date | Event | Price | List to Sale | Price per Sq Ft |
|---|---|---|---|---|
| 08/18/2014 08/18/14 | Sold | -- | -- | -- |
| 07/19/2014 07/19/14 | Pending | -- | -- | -- |
| 04/09/2014 04/09/14 | For Sale | $189,780 | -- | $112 / Sq Ft |
Source: ROAM MLS
Tax History
| Year | Tax Paid | Tax Assessment Tax Assessment Total Assessment is a certain percentage of the fair market value that is determined by local assessors to be the total taxable value of land and additions on the property. | Land | Improvement |
|---|---|---|---|---|
| 2025 | $2,150 | $24,303 | $3,640 | $20,663 |
| 2024 | $2,150 | $24,303 | $3,640 | $20,663 |
| 2023 | $2,237 | $18,357 | $3,640 | $14,717 |
| 2022 | $157,855 | $18,357 | $3,640 | $14,717 |
| 2021 | $1,576 | $18,357 | $3,640 | $14,717 |
| 2020 | $1,568 | $18,357 | $3,640 | $14,717 |
| 2019 | $2,577 | $17,366 | $3,640 | $13,726 |
| 2018 | $2,587 | $17,366 | $3,640 | $13,726 |
| 2017 | $2,604 | $17,366 | $3,640 | $13,726 |
| 2016 | $2,666 | $17,366 | $3,640 | $13,726 |
| 2015 | $1,471 | $16,698 | $3,500 | $13,198 |
| 2014 | $791 | $5,185 | $5,185 | $0 |
Source: Public Records
Map
Source: ROAM MLS
MLS Number: 986599
APN: 100721
Nearby Homes
- 682 Fairfield Loop
- 676 Fairfield Loop
- 684 Fairfield Loop
- 672 Fairfield Loop
- 209 N Silvermaple Dr
- 205 N Silver Maple Dr
- 209 N Silver Maple Dr
- 688 Fairfield Loop
- 201 N Silver Maple Dr
- 201 N Silver Maple Dr
- 201 N Silvermaple Dr
- 213 N Silver Maple Dr
- 670 Fairfield Loop
- 213 N Silvermaple Dr
- 901 Weston Dr
- 668 Fairfield Loop
- 692 Fairfield Loop
- 217 N Silver Maple Dr
- 905 Weston Dr
- 664 Fairfield Loop
