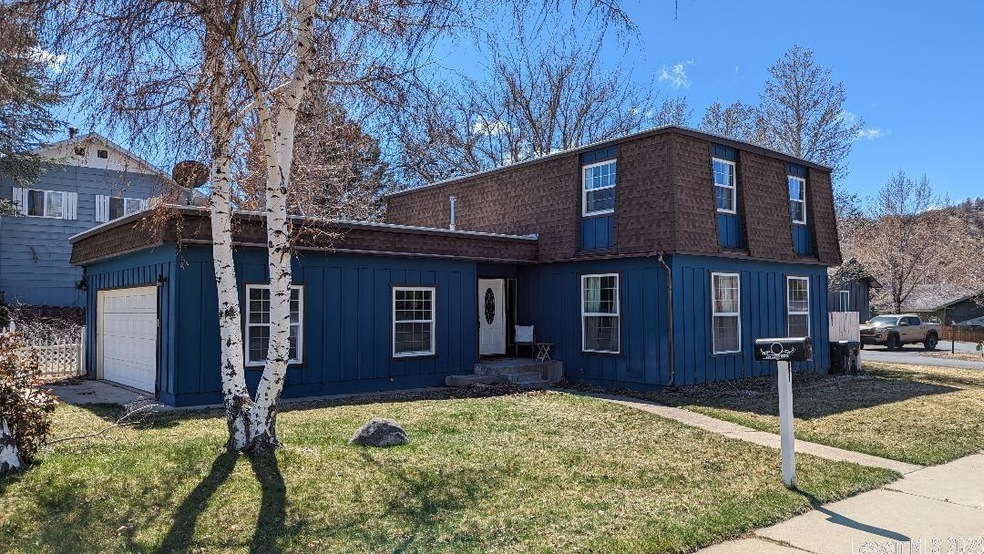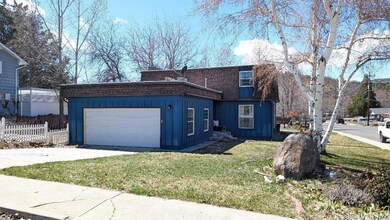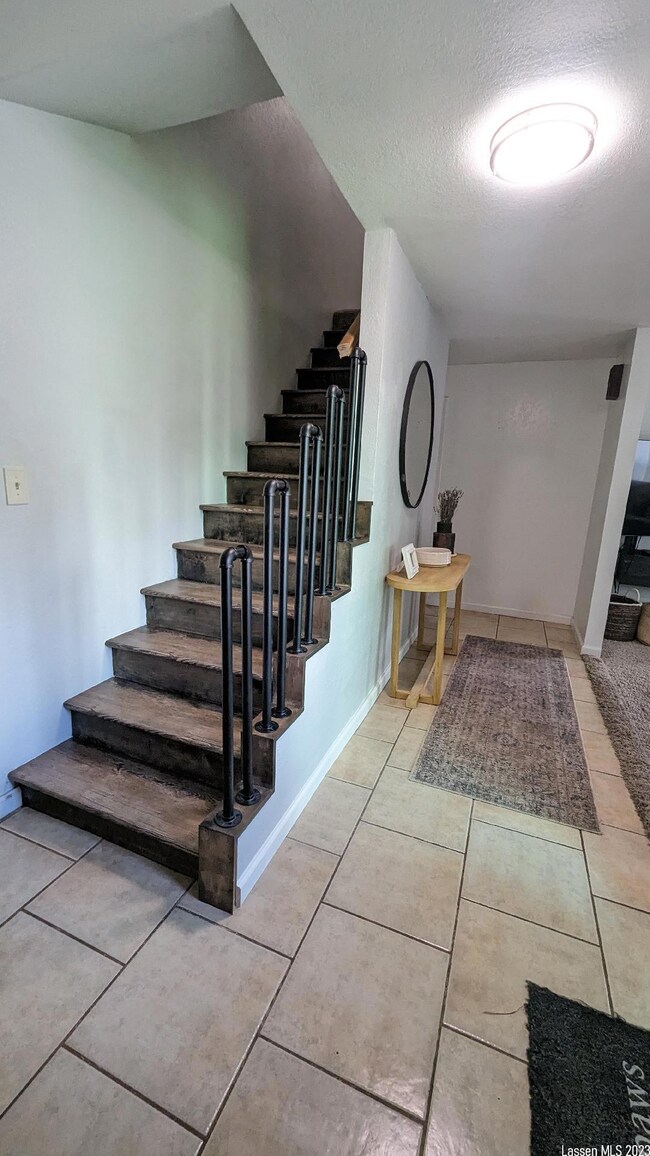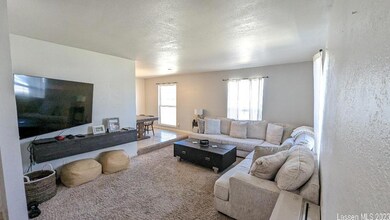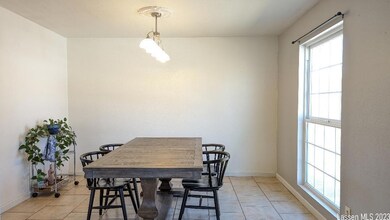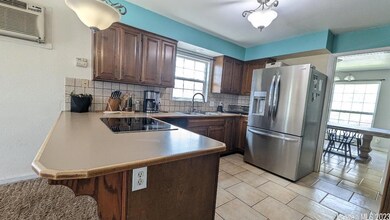
680 Glenn Dr Susanville, CA 96130
Highlights
- Corner Lot
- Double Oven
- Double Pane Windows
- Covered Patio or Porch
- 2 Car Attached Garage
- Walk-In Closet
About This Home
As of November 2024Your spacious corner lot home is awaiting you! This beautiful 3 bedroom 2 and a half bathroom home is perfectly located in the small town of Susanville and is close to schools and shopping. The living room is oversized and easy to set-up for multiple living room configurations which opens into the tiled formal dining room. The eat-in-kitchen flows into the family room and shares an elegantly designed fireplace with newer wood burning insert. Off of the family room is the large laundry room and half bathroom. The French doors in the family room lead out to your future relaxing evenings on the patio where you can watch the stars at night and barbeque in the summer. Throughout the house you have oversized windows that let a generous amount of light in as well as beautiful mountain views. Seller has a 2.75 assumable VA Loan. Call now to get your own private showing!
Last Agent to Sell the Property
SMITH PROPERTIES License #02120444 Listed on: 04/11/2023
Home Details
Home Type
- Single Family
Est. Annual Taxes
- $3,063
Year Built
- Built in 1976
Lot Details
- 7,841 Sq Ft Lot
- Partially Fenced Property
- Corner Lot
- Paved or Partially Paved Lot
- Level Lot
- Landscaped with Trees
Home Design
- Frame Construction
- Composition Roof
- Wood Siding
- Concrete Perimeter Foundation
Interior Spaces
- 1,916 Sq Ft Home
- 2-Story Property
- Ceiling Fan
- Self Contained Fireplace Unit Or Insert
- Double Pane Windows
- Vinyl Clad Windows
- Family Room with Fireplace
- Living Room
- Dining Area
- Utility Room
- Laundry Room
- Fire and Smoke Detector
Kitchen
- Double Oven
- Gas Oven
- Electric Range
- Dishwasher
- Disposal
Flooring
- Carpet
- Tile
Bedrooms and Bathrooms
- 3 Bedrooms
- Walk-In Closet
- 2 Bathrooms
Parking
- 2 Car Attached Garage
- Driveway
Outdoor Features
- Covered Patio or Porch
- Rain Gutters
Utilities
- Cooling System Mounted To A Wall/Window
- Heating System Uses Natural Gas
- Heating System Uses Wood
- Natural Gas Water Heater
Listing and Financial Details
- Assessor Parcel Number 103-082-010
Ownership History
Purchase Details
Home Financials for this Owner
Home Financials are based on the most recent Mortgage that was taken out on this home.Purchase Details
Home Financials for this Owner
Home Financials are based on the most recent Mortgage that was taken out on this home.Purchase Details
Home Financials for this Owner
Home Financials are based on the most recent Mortgage that was taken out on this home.Purchase Details
Purchase Details
Home Financials for this Owner
Home Financials are based on the most recent Mortgage that was taken out on this home.Purchase Details
Home Financials for this Owner
Home Financials are based on the most recent Mortgage that was taken out on this home.Purchase Details
Home Financials for this Owner
Home Financials are based on the most recent Mortgage that was taken out on this home.Purchase Details
Purchase Details
Purchase Details
Home Financials for this Owner
Home Financials are based on the most recent Mortgage that was taken out on this home.Similar Homes in Susanville, CA
Home Values in the Area
Average Home Value in this Area
Purchase History
| Date | Type | Sale Price | Title Company |
|---|---|---|---|
| Grant Deed | $272,500 | Chicago Title Company | |
| Grant Deed | $274,000 | Chicago Title Company | |
| Grant Deed | $167,500 | Chicago Title Co | |
| Trustee Deed | $230,528 | Accommodation | |
| Grant Deed | $228,000 | Cal Sierra Title Co | |
| Grant Deed | $157,000 | Alliance Title Company | |
| Grant Deed | $157,000 | Chicago Title Co | |
| Grant Deed | $184,000 | Chicago Title Co | |
| Trustee Deed | $233,750 | Cal Sierra Title Co | |
| Grant Deed | $136,000 | Chicago Title Co |
Mortgage History
| Date | Status | Loan Amount | Loan Type |
|---|---|---|---|
| Previous Owner | $280,302 | VA | |
| Previous Owner | $280,302 | VA | |
| Previous Owner | $164,367 | FHA | |
| Previous Owner | $227,900 | Purchase Money Mortgage | |
| Previous Owner | $109,900 | Negative Amortization | |
| Previous Owner | $216,750 | Fannie Mae Freddie Mac | |
| Previous Owner | $168,000 | Unknown | |
| Previous Owner | $139,400 | Unknown | |
| Previous Owner | $122,400 | Purchase Money Mortgage |
Property History
| Date | Event | Price | Change | Sq Ft Price |
|---|---|---|---|---|
| 11/08/2024 11/08/24 | Sold | $272,320 | 0.0% | $142 / Sq Ft |
| 01/25/2024 01/25/24 | Pending | -- | -- | -- |
| 01/25/2024 01/25/24 | Off Market | $272,320 | -- | -- |
| 12/05/2023 12/05/23 | Price Changed | $279,000 | -6.7% | $146 / Sq Ft |
| 10/10/2023 10/10/23 | Price Changed | $299,000 | -5.0% | $156 / Sq Ft |
| 08/22/2023 08/22/23 | Price Changed | $314,900 | -4.5% | $164 / Sq Ft |
| 06/15/2023 06/15/23 | Price Changed | $329,900 | -2.9% | $172 / Sq Ft |
| 05/03/2023 05/03/23 | Price Changed | $339,900 | -1.7% | $177 / Sq Ft |
| 04/11/2023 04/11/23 | For Sale | $345,900 | +26.2% | $181 / Sq Ft |
| 05/07/2021 05/07/21 | Sold | $274,000 | +5.4% | $143 / Sq Ft |
| 03/07/2021 03/07/21 | Pending | -- | -- | -- |
| 02/25/2021 02/25/21 | For Sale | $260,000 | +55.3% | $136 / Sq Ft |
| 07/15/2016 07/15/16 | Sold | $167,400 | -11.8% | $87 / Sq Ft |
| 04/19/2016 04/19/16 | Pending | -- | -- | -- |
| 01/26/2016 01/26/16 | For Sale | $189,900 | -- | $99 / Sq Ft |
Tax History Compared to Growth
Tax History
| Year | Tax Paid | Tax Assessment Tax Assessment Total Assessment is a certain percentage of the fair market value that is determined by local assessors to be the total taxable value of land and additions on the property. | Land | Improvement |
|---|---|---|---|---|
| 2025 | $3,063 | $272,320 | $46,320 | $226,000 |
| 2024 | $3,063 | $290,770 | $47,754 | $243,016 |
| 2023 | $3,046 | $285,069 | $46,818 | $238,251 |
| 2022 | $2,958 | $279,480 | $45,900 | $233,580 |
| 2021 | $1,865 | $183,072 | $38,276 | $144,796 |
| 2020 | $1,858 | $181,196 | $37,884 | $143,312 |
| 2019 | $1,802 | $177,644 | $37,142 | $140,502 |
| 2018 | $1,738 | $174,162 | $36,414 | $137,748 |
| 2017 | $1,755 | $170,748 | $35,700 | $135,048 |
| 2016 | $1,899 | $180,000 | $35,000 | $145,000 |
| 2015 | $1,366 | $135,872 | $35,771 | $100,101 |
| 2014 | $1,287 | $128,182 | $33,747 | $94,435 |
Agents Affiliated with this Home
-
Andy Rupley

Seller's Agent in 2024
Andy Rupley
SMITH PROPERTIES
(775) 815-7974
187 Total Sales
-
CHEYENNE REA
C
Seller's Agent in 2021
CHEYENNE REA
SUSANVILLE REAL ESTATE
(530) 310-8490
45 Total Sales
-
O
Buyer's Agent in 2021
Odette Swift
LASSEN LAND & HOMES
-
A
Buyer's Agent in 2016
ASHLEY SPERLE
TOWN & COUNTRY REAL ESTATE
Map
Source: Lassen Association of REALTORS®
MLS Number: 202300104
APN: 103-082-010-000
- 125 Brookwood Dr
- 875 Cherry Terrace
- 880 Chestnut St
- 612 Willow St
- 40 Brookwood Dr
- 20 Brookwood Dr
- 903 Mark St
- 515 North St
- 687-365 Maple St
- 687-360 Maple St
- 687-650 Maple St
- 243 Maple St
- 530 Wildwood Way
- 240 View Dr
- 545 Wildwood Way
- 525 Wildwood Way
- 687-775 Maple St
- 340 N Pine St
- 524 Woodside Way
- 1070 Campbell Rd
