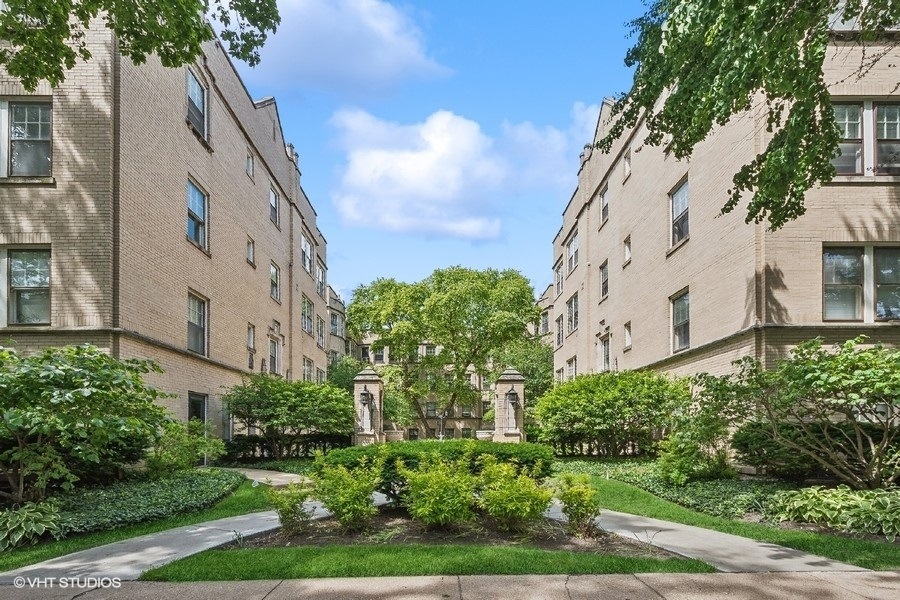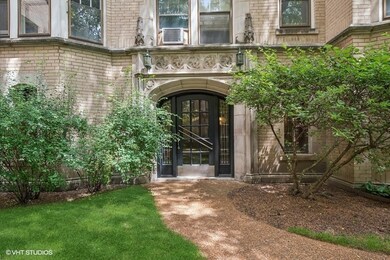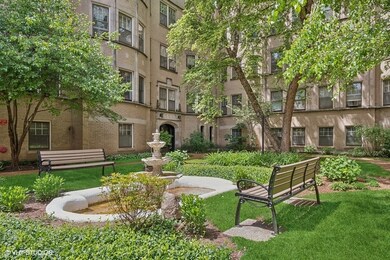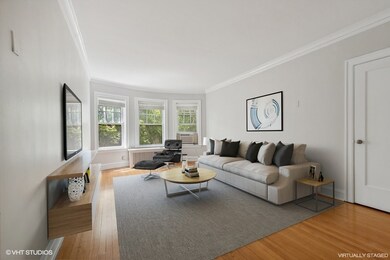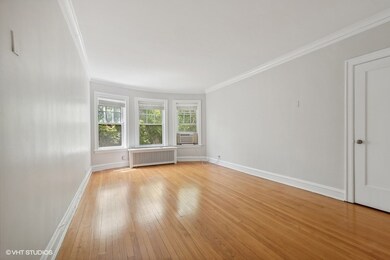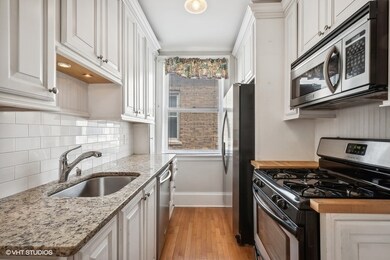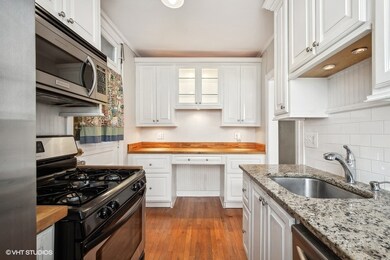
680 Hinman Ave Unit 3H Evanston, IL 60202
Southeast Evanston NeighborhoodHighlights
- Wood Flooring
- 4-minute walk to South Boulevard Station
- 1 Car Attached Garage
- Lincoln Elementary School Rated A
- Formal Dining Room
- 2-minute walk to Hinman Park
About This Home
As of July 2024Rarely available sunny vintage condo with on site underground garage parking included. Updated kitchen with stainless appliances, granite counters & custom wood cabinetry including eating bar/desk. Large living room with triple bay window overlooking courtyard with working fountain and professional landscaping. Separate dining room could be re-configured as a second bedroom or office, or keep as a wonderful dining space. Generous primary bedroom and classic white ceramic tile bathroom. Wonderful architectural details including crown molding, hardwood floors, high ceilings and southern exposure. Many large closets plus an extra storage space in basement. Coin laundry in same tier. Short walk to Main Street shops, Metra, Lake Michigan bike path and South Blvd beach. A wonderful treetop home!
Last Agent to Sell the Property
@properties Christie's International Real Estate License #475125120

Last Buyer's Agent
@properties Christie's International Real Estate License #475125051

Property Details
Home Type
- Condominium
Est. Annual Taxes
- $3,669
Year Built
- Built in 1920
HOA Fees
- $248 Monthly HOA Fees
Parking
- 1 Car Attached Garage
- Parking Space is Owned
Home Design
- Brick Exterior Construction
Interior Spaces
- 3-Story Property
- Ceiling Fan
- Formal Dining Room
- Storage
- Wood Flooring
- Unfinished Basement
- Basement Fills Entire Space Under The House
- Intercom
Kitchen
- Range
- Dishwasher
Bedrooms and Bathrooms
- 1 Bedroom
- 1 Potential Bedroom
- 1 Full Bathroom
Schools
- Lincoln Elementary School
- Nichols Middle School
- Evanston Twp High School
Utilities
- Two Cooling Systems Mounted To A Wall/Window
- Radiator
- Heating System Uses Steam
Listing and Financial Details
- Homeowner Tax Exemptions
Community Details
Overview
- Association fees include heat, water, insurance, exterior maintenance, scavenger
- 32 Units
- Manager Association, Phone Number (847) 302-2644
- Hinman Gardens Subdivision
- Property managed by TruHaven Homes LLC
Amenities
- Common Area
- Coin Laundry
- Community Storage Space
Recreation
- Bike Trail
Pet Policy
- Dogs and Cats Allowed
Security
- Resident Manager or Management On Site
- Storm Screens
Ownership History
Purchase Details
Home Financials for this Owner
Home Financials are based on the most recent Mortgage that was taken out on this home.Purchase Details
Home Financials for this Owner
Home Financials are based on the most recent Mortgage that was taken out on this home.Purchase Details
Home Financials for this Owner
Home Financials are based on the most recent Mortgage that was taken out on this home.Purchase Details
Home Financials for this Owner
Home Financials are based on the most recent Mortgage that was taken out on this home.Purchase Details
Home Financials for this Owner
Home Financials are based on the most recent Mortgage that was taken out on this home.Map
Similar Homes in Evanston, IL
Home Values in the Area
Average Home Value in this Area
Purchase History
| Date | Type | Sale Price | Title Company |
|---|---|---|---|
| Warranty Deed | $220,000 | Proper Title | |
| Interfamily Deed Transfer | -- | Attorney | |
| Warranty Deed | $155,000 | Multiple | |
| Warranty Deed | $105,500 | First American Title | |
| Warranty Deed | $92,000 | Attorneys Natl Title Network |
Mortgage History
| Date | Status | Loan Amount | Loan Type |
|---|---|---|---|
| Open | $165,000 | New Conventional | |
| Previous Owner | $80,500 | New Conventional | |
| Previous Owner | $29,000 | Credit Line Revolving | |
| Previous Owner | $124,000 | Unknown | |
| Previous Owner | $100,130 | No Value Available | |
| Previous Owner | $89,200 | No Value Available | |
| Closed | $15,450 | No Value Available |
Property History
| Date | Event | Price | Change | Sq Ft Price |
|---|---|---|---|---|
| 07/23/2024 07/23/24 | Sold | $220,000 | -3.9% | -- |
| 06/23/2024 06/23/24 | Pending | -- | -- | -- |
| 05/31/2024 05/31/24 | For Sale | $229,000 | 0.0% | -- |
| 08/13/2017 08/13/17 | Rented | $1,450 | 0.0% | -- |
| 07/26/2017 07/26/17 | For Rent | $1,450 | -- | -- |
Tax History
| Year | Tax Paid | Tax Assessment Tax Assessment Total Assessment is a certain percentage of the fair market value that is determined by local assessors to be the total taxable value of land and additions on the property. | Land | Improvement |
|---|---|---|---|---|
| 2024 | $3,669 | $15,796 | $1,476 | $14,320 |
| 2023 | $3,669 | $15,796 | $1,476 | $14,320 |
| 2022 | $3,669 | $15,796 | $1,476 | $14,320 |
| 2021 | $3,661 | $13,796 | $787 | $13,009 |
| 2020 | $3,612 | $13,796 | $787 | $13,009 |
| 2019 | $3,505 | $14,961 | $787 | $14,174 |
| 2018 | $3,341 | $12,195 | $664 | $11,531 |
| 2017 | $3,254 | $12,195 | $664 | $11,531 |
| 2016 | $3,086 | $12,195 | $664 | $11,531 |
| 2015 | $2,906 | $10,837 | $553 | $10,284 |
| 2014 | $2,878 | $10,837 | $553 | $10,284 |
| 2013 | $2,812 | $10,837 | $553 | $10,284 |
Source: Midwest Real Estate Data (MRED)
MLS Number: 12070526
APN: 11-19-407-030-1024
- 626 Judson Ave Unit 3
- 620 Judson Ave Unit 2
- 601 Linden Place Unit 305
- 711 Custer Ave
- 540 Hinman Ave Unit 8
- 521 Chicago Ave Unit D
- 706 Forest Ave
- 807 Hinman Ave Unit 3
- 814 Hinman Ave
- 806 Forest Ave Unit 3
- 311 Kedzie St Unit 2
- 311 Kedzie St Unit 3
- 623 Oakton St
- 318 Main St Unit 3
- 725 Michigan Ave
- 626 Oakton St Unit 3
- 830 Michigan Ave Unit E3
- 743 Michigan Ave
- 811 South Blvd
- 714 Sheridan Rd
