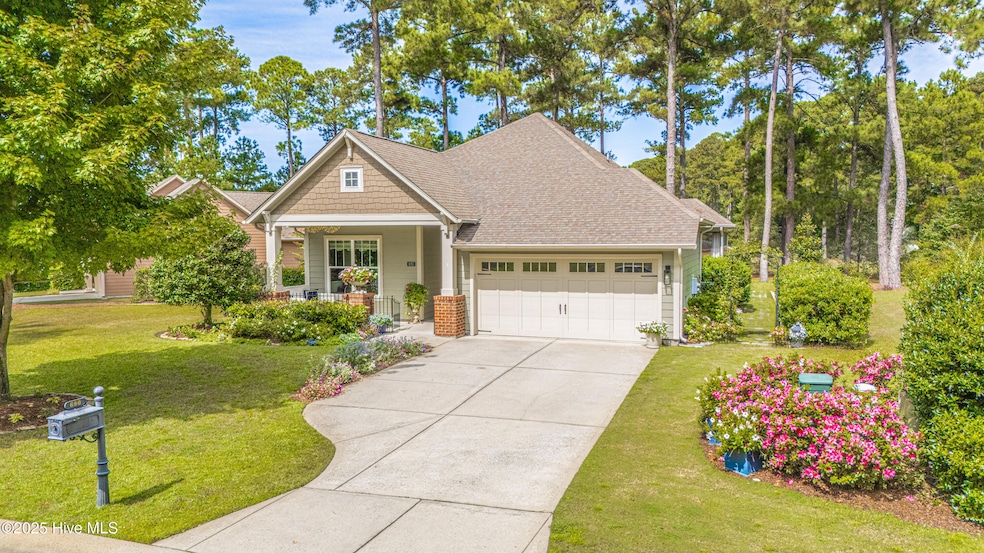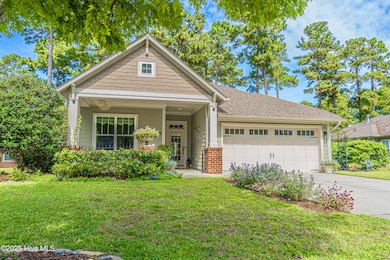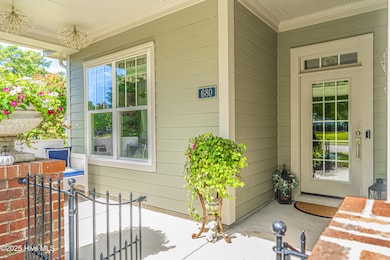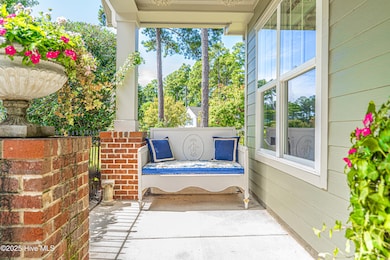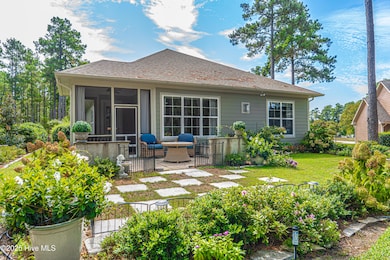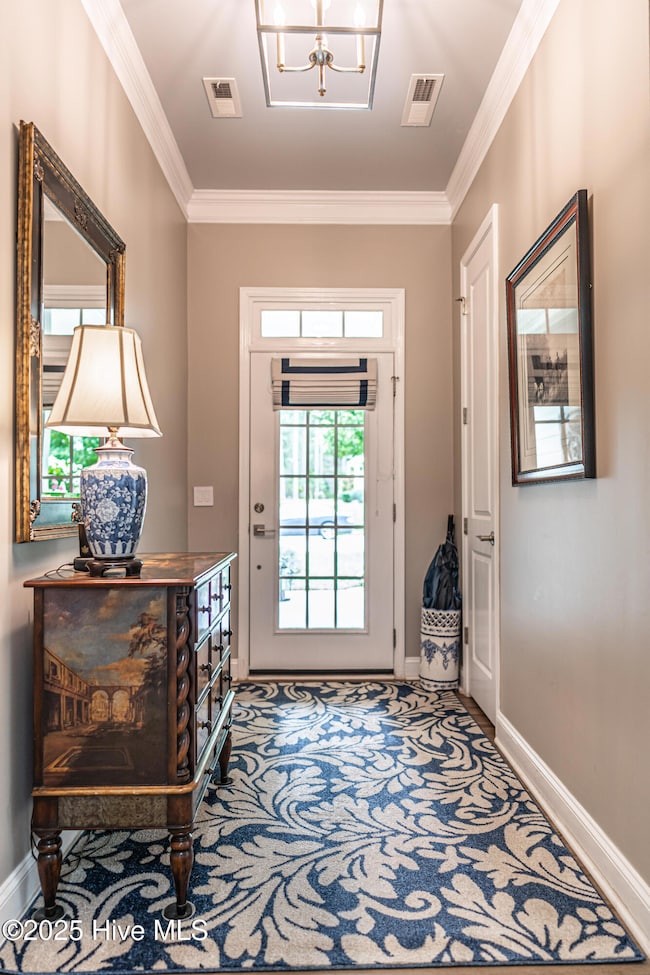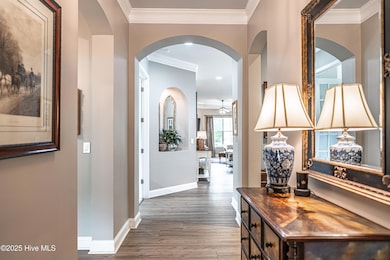680 Legacy Lakes Way Aberdeen, NC 28315
Estimated payment $2,680/month
Highlights
- On Golf Course
- Fitness Center
- Clubhouse
- Pinecrest High School Rated A-
- Indoor Pool
- Tennis Courts
About This Home
Immaculate golf front home with oversized corner lot, Beautiful yard and landscaping. Pride of ownership is so evident, with stunning upgrades throughout the home. Situated on the 3rd green of the Legacy Lakes Golf Course, this is one of the few homes built by David Weekly Homes, the quality of construction is visible throughout. Open floor plan with 10-foot ceilings, crown moldings, and luxury vinyl flooring. Cozy screened porch overlooks the meticulously maintained yard and lovely courtyard area.The kitchen is impressive with pleasing color palette, stainless appliances, breakfast bar and pantry.New HVAC 2025New Flooring throughoutNew 7-zone irrigationNewly sodded side and back yardAll new light fixturesNew luxury rangeFreshly painted inside & outLegacy Lakes has so many wonderful amenities including tennis, clubhouse, fitness center, swimming pool, community park, curbed streets, and sidewalks that help keep the community active and engaged. Minutes to Pinehurst and Southern Pines.
Home Details
Home Type
- Single Family
Est. Annual Taxes
- $2,588
Year Built
- Built in 2010
Lot Details
- 0.3 Acre Lot
- Lot Dimensions are 109x19x154x44x36x171
- On Golf Course
- Property is zoned R-20
HOA Fees
- $140 Monthly HOA Fees
Home Design
- Slab Foundation
- Wood Frame Construction
- Composition Roof
- Stick Built Home
Interior Spaces
- 1,715 Sq Ft Home
- 1-Story Property
- Crown Molding
- Ceiling Fan
- Fireplace
- Blinds
- Combination Dining and Living Room
- Pull Down Stairs to Attic
- Laundry Room
Kitchen
- Range
- Dishwasher
- Kitchen Island
Flooring
- Carpet
- Tile
- Luxury Vinyl Plank Tile
Bedrooms and Bathrooms
- 3 Bedrooms
- 2 Full Bathrooms
- Walk-in Shower
Parking
- 2 Car Attached Garage
- Garage Door Opener
- Driveway
Outdoor Features
- Indoor Pool
- Covered Patio or Porch
Schools
- Aberdeeen Elementary School
- Southern Middle School
- Pinecrest High School
Utilities
- Heat Pump System
- Electric Water Heater
Listing and Financial Details
- Assessor Parcel Number 20070672
Community Details
Overview
- Cas Nc Legacy Lakes HOA 910 295 3791 Association, Phone Number (910) 295-3791
- Legacy Lakes Subdivision
- Maintained Community
Amenities
- Clubhouse
Recreation
- Tennis Courts
- Pickleball Courts
- Fitness Center
- Community Pool
- Park
Map
Home Values in the Area
Average Home Value in this Area
Tax History
| Year | Tax Paid | Tax Assessment Tax Assessment Total Assessment is a certain percentage of the fair market value that is determined by local assessors to be the total taxable value of land and additions on the property. | Land | Improvement |
|---|---|---|---|---|
| 2024 | $2,588 | $337,220 | $65,000 | $272,220 |
| 2023 | $2,656 | $337,220 | $65,000 | $272,220 |
| 2022 | $2,505 | $246,750 | $50,000 | $196,750 |
| 2021 | $2,566 | $246,750 | $50,000 | $196,750 |
| 2020 | $2,591 | $246,750 | $50,000 | $196,750 |
| 2019 | $2,591 | $246,750 | $50,000 | $196,750 |
| 2018 | $2,305 | $236,460 | $50,000 | $186,460 |
| 2017 | $2,282 | $236,460 | $50,000 | $186,460 |
| 2015 | $2,164 | $236,460 | $50,000 | $186,460 |
| 2014 | -- | $236,280 | $52,500 | $183,780 |
| 2013 | -- | $236,280 | $52,500 | $183,780 |
Property History
| Date | Event | Price | List to Sale | Price per Sq Ft | Prior Sale |
|---|---|---|---|---|---|
| 08/30/2023 08/30/23 | Sold | $393,500 | -1.3% | $229 / Sq Ft | View Prior Sale |
| 08/09/2023 08/09/23 | Pending | -- | -- | -- | |
| 07/28/2023 07/28/23 | For Sale | $398,500 | +56.9% | $232 / Sq Ft | |
| 10/03/2016 10/03/16 | Sold | $254,000 | 0.0% | $147 / Sq Ft | View Prior Sale |
| 09/03/2016 09/03/16 | Pending | -- | -- | -- | |
| 06/07/2016 06/07/16 | For Sale | $254,000 | +2.0% | $147 / Sq Ft | |
| 04/13/2015 04/13/15 | Sold | $249,000 | -- | $139 / Sq Ft | View Prior Sale |
Purchase History
| Date | Type | Sale Price | Title Company |
|---|---|---|---|
| Warranty Deed | $393,500 | None Listed On Document | |
| Warranty Deed | $393,500 | None Listed On Document | |
| Warranty Deed | $254,000 | Attorney | |
| Warranty Deed | $249,000 | Attorney | |
| Warranty Deed | $233,000 | None Available |
Mortgage History
| Date | Status | Loan Amount | Loan Type |
|---|---|---|---|
| Previous Owner | $254,000 | Adjustable Rate Mortgage/ARM | |
| Previous Owner | $257,217 | VA | |
| Previous Owner | $100,000 | New Conventional |
Source: Hive MLS
MLS Number: 100542187
APN: 8479-00-51-3649
- 495 Kerr Lake Rd
- 653 Watauga Ln
- 653 Watauga Ln Unit 579
- 380 Legacy Lakes Way
- 105 Leesville Loop
- 432 Redwater Trail Unit 595
- 432 Redwater Trail
- 613 Watauga Ln
- 309 Phelps Lake Ln Unit 581
- 100 Pungo Ln Unit 502
- Austin Plan at Legacy Lakes
- Kendleton Plan at Legacy Lakes
- Drayton Plan at Legacy Lakes
- Granville Plan at Legacy Lakes
- Brunswick Plan at Legacy Lakes
- Rivermist Plan at Legacy Lakes
- Canton Plan at Legacy Lakes
- Fontana Plan at Legacy Lakes
- 106 Pungo Unit 503
- 241 Hight Rd
- 367 Kerr Lake Rd
- 153 Keowee Cir
- 1028 Hyco Rd
- 1275 Tillery Dr
- 259 Legacy Lakes Way
- 948 Pinebluff Lake Rd
- 370 Summer Wind Way
- 188 Sandy Springs Rd
- 412 Palisades Dr
- 209 S Pine St
- 133 S Pine St
- 206 N Poplar St Unit G
- 500 Grassy Gap Trail
- 611 E L Ives Dr
- 308 Summit St
- 2239 E Indiana Ave
- 235 N Grape St
- 110 Willow Creek Ln
- 1720 Veranda Ct
- 250 N Cherry St
