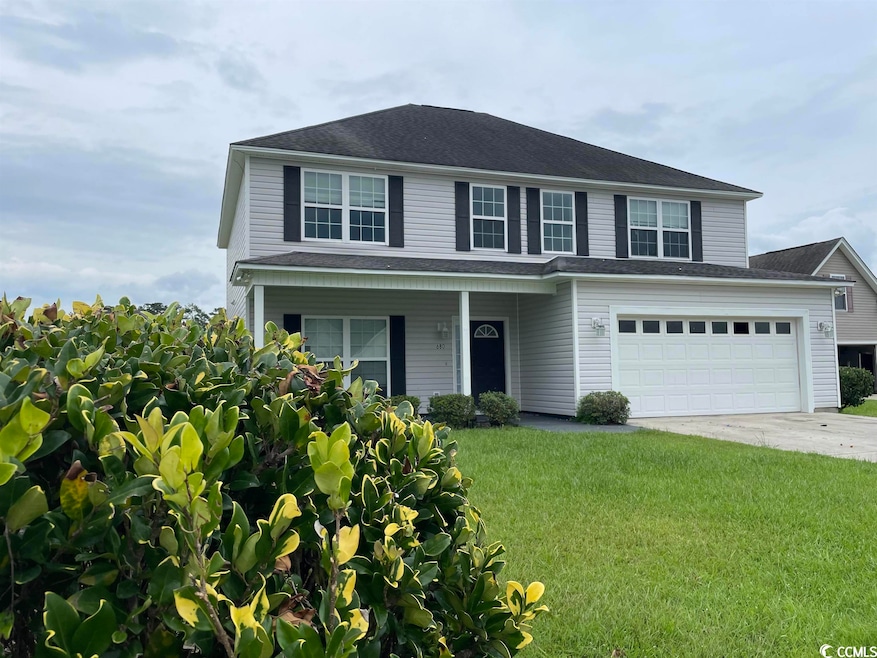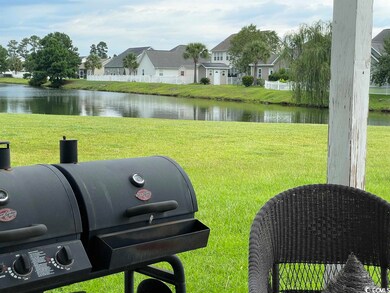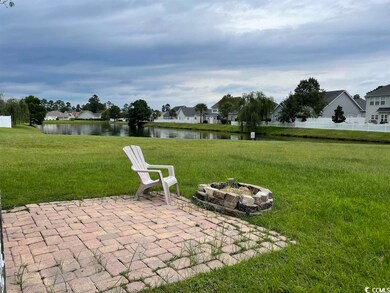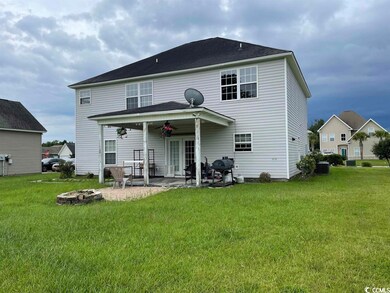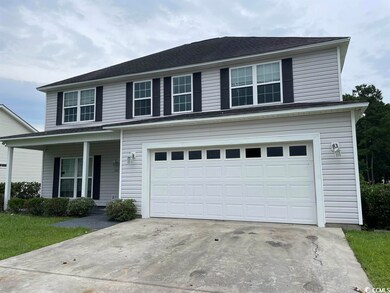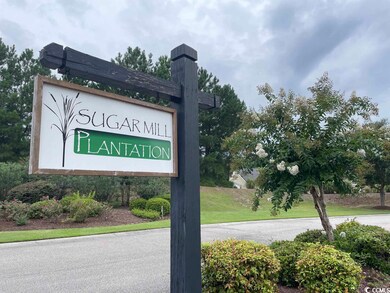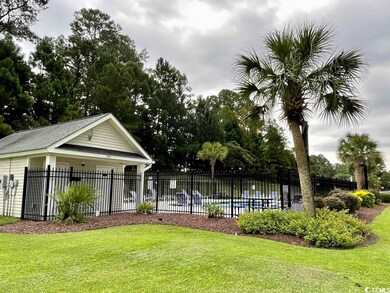
680 Rambler Ct Myrtle Beach, SC 29588
Estimated Value: $251,000 - $366,000
Highlights
- Lake On Lot
- Sitting Area In Primary Bedroom
- Living Room with Fireplace
- Forestbrook Elementary School Rated A
- Clubhouse
- Soaking Tub and Shower Combination in Primary Bathroom
About This Home
As of January 2024Are you willing to do some "Homework"? Here is an incredible opportunity to bring back the sparkle and you will have made a great investment! Beautiful lake front lot with water views from living, kitchen, and bedrooms! And talk about a view while grilling out...what a tranquil setting to entertain and enjoy backyard bar-be-ques! New Flooring, Paint, and Appliances will bring this spacious home back to life!
Home Details
Home Type
- Single Family
Est. Annual Taxes
- $4,262
Year Built
- Built in 2008
Lot Details
- 10,019 Sq Ft Lot
- Irregular Lot
HOA Fees
- $70 Monthly HOA Fees
Parking
- 2 Car Attached Garage
Home Design
- Low Country Architecture
- Bi-Level Home
- Slab Foundation
- Vinyl Siding
- Tile
Interior Spaces
- 2,424 Sq Ft Home
- Living Room with Fireplace
- Formal Dining Room
- Fire and Smoke Detector
Kitchen
- Breakfast Area or Nook
- Breakfast Bar
- Range
Flooring
- Carpet
- Vinyl
Bedrooms and Bathrooms
- 4 Bedrooms
- Sitting Area In Primary Bedroom
- Single Vanity
- Soaking Tub and Shower Combination in Primary Bathroom
Laundry
- Laundry Room
- Washer and Dryer Hookup
Outdoor Features
- Lake On Lot
- Patio
- Front Porch
Location
- Outside City Limits
Schools
- Forestbrook Elementary School
- Forestbrook Middle School
- Socastee High School
Utilities
- Central Heating and Cooling System
- Water Heater
- Phone Available
- Cable TV Available
Community Details
Overview
- Association fees include electric common, trash pickup, pool service, manager, common maint/repair
- The community has rules related to allowable golf cart usage in the community
Amenities
- Clubhouse
Recreation
- Community Pool
Ownership History
Purchase Details
Home Financials for this Owner
Home Financials are based on the most recent Mortgage that was taken out on this home.Purchase Details
Similar Homes in Myrtle Beach, SC
Home Values in the Area
Average Home Value in this Area
Purchase History
| Date | Buyer | Sale Price | Title Company |
|---|---|---|---|
| Hassan Mohamed I | $265,000 | -- | |
| Eaves Phillip W | $50,000 | -- |
Mortgage History
| Date | Status | Borrower | Loan Amount |
|---|---|---|---|
| Previous Owner | Hassan Mohamed I | $188,350 | |
| Previous Owner | Eaves Phillip W | $128,740 |
Property History
| Date | Event | Price | Change | Sq Ft Price |
|---|---|---|---|---|
| 01/29/2024 01/29/24 | Sold | $265,000 | -11.6% | $109 / Sq Ft |
| 08/11/2023 08/11/23 | For Sale | $299,900 | -- | $124 / Sq Ft |
Tax History Compared to Growth
Tax History
| Year | Tax Paid | Tax Assessment Tax Assessment Total Assessment is a certain percentage of the fair market value that is determined by local assessors to be the total taxable value of land and additions on the property. | Land | Improvement |
|---|---|---|---|---|
| 2024 | $4,262 | $12,061 | $2,579 | $9,482 |
| 2023 | $4,262 | $12,061 | $2,579 | $9,482 |
| 2021 | $2,655 | $16,127 | $2,579 | $13,548 |
| 2020 | $2,518 | $16,127 | $2,579 | $13,548 |
| 2019 | $2,518 | $16,127 | $2,579 | $13,548 |
| 2018 | $2,276 | $10,488 | $2,262 | $8,226 |
| 2017 | $2,261 | $10,488 | $2,262 | $8,226 |
| 2016 | -- | $10,488 | $2,262 | $8,226 |
| 2015 | $2,280 | $10,488 | $2,262 | $8,226 |
| 2014 | $2,204 | $10,488 | $2,262 | $8,226 |
Agents Affiliated with this Home
-
Denise Coleman

Seller's Agent in 2024
Denise Coleman
Fnis Blac Knight MLS Solutions
(843) 222-4827
6 in this area
89 Total Sales
-
Laura Bender

Buyer's Agent in 2024
Laura Bender
Fnis Blac Knight MLS Solutions
(717) 586-2930
2 in this area
33 Total Sales
Map
Source: Coastal Carolinas Association of REALTORS®
MLS Number: 2316252
APN: 42814020071
- 380 Camrose Way
- 696 Rambler Ct
- 629 Swinford Dr
- 323 Camrose Way
- 713 Garland Ct
- 281 Sugar Mill Loop
- 509 Fallen Leaf Ct
- 788 Rambler Ct
- 113 Camrose Way
- 785 Rambler Ct
- 234 Sugar Mill Loop
- 1001 Laconic Dr Unit Ibis- Lot 471
- 1005 Laconic Dr Unit Dunlin- Lot 472
- 1011 Laconic Dr Unit Whimbrel- Lot 473
- 989 Laconic Dr Unit Ibis- Lot 468
- 1015 Laconic Dr Unit Lot 474- Starling
- 1019 Laconic Dr Unit Ibis- Lot 475
- 1023 Laconic Dr Unit Rosella - Lot 476
- 1027 Laconic Dr Unit Ibis- Lot 477
- 1031 Laconic Dr Unit Dunlin- Lot 478
- 680 Rambler Ct
- 674 Rambler Ct
- 674 Rambler Ct Unit Lot 116
- 684 Rambler Ct Unit Sugar Mill
- lot 90 Rambler Ct
- lot 121 Rambler Ct
- lot 98 Rambler Ct
- lot 110 Rambler Ct
- lot 92 Rambler Ct
- lot 126 Rambler Ct
- lot 128 Rambler Ct
- lot 118 Rambler Ct
- lot 119 Rambler Ct
- lot 127 Rambler Ct
- Lot 142 Rambler Ct
- Lot 140 Rambler Ct
- Lot 138 Rambler Ct
- Lot 139 Rambler Ct
- Lot 141 Rambler Ct
- Lot 144 Rambler Ct
