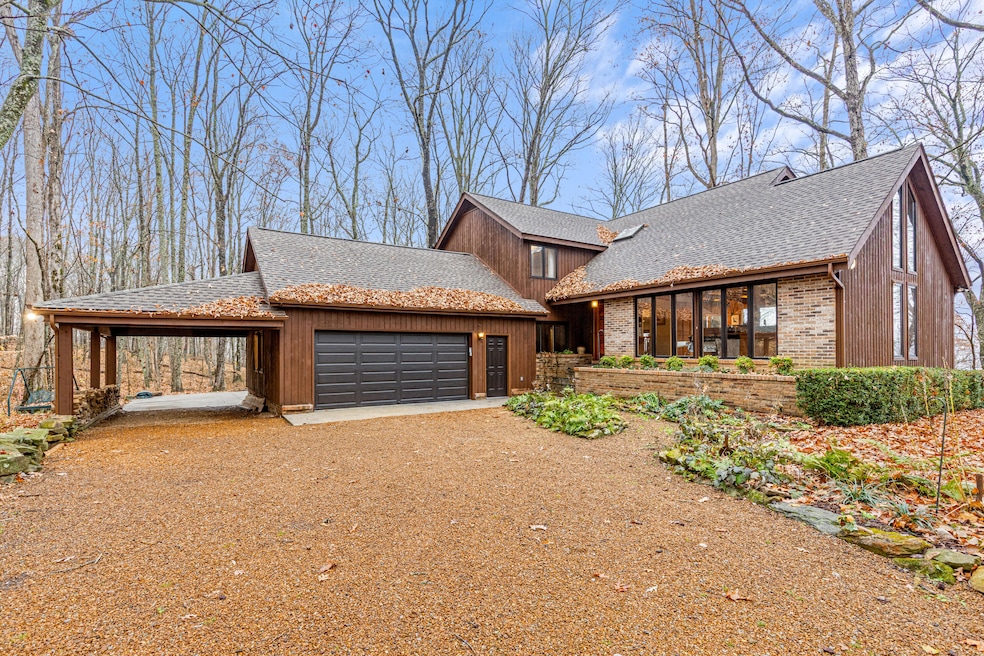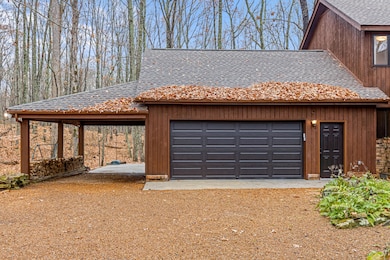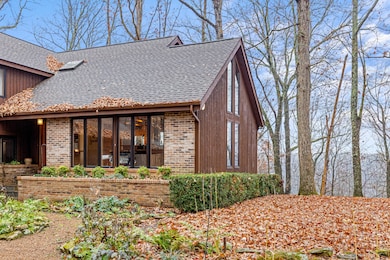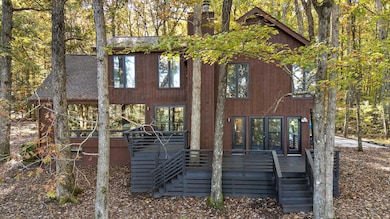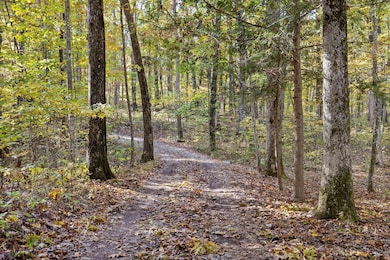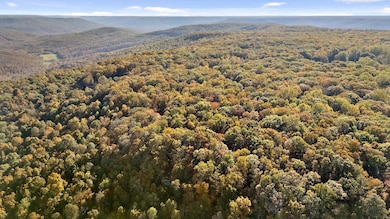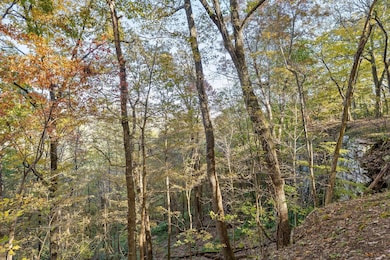Homes rarely hit the market in Sewanee's Big Springs - people come here, fall in love, and stay. The moment you turn onto the newly finished drive at 680 Rattlesnake Spring Rd, you feel why. Tucked far back on a quiet 3.86-acre corner lot, this home is surrounded by mature hardwoods, wildlife, and year-round deer, creating a peaceful, private world of its own. Inside, warmth defines the home. Two wood-burning fireplaces anchor the living spaces, filling the open layout with comfort and belonging. The main living area features vaulted ceilings, a full rear wall of glass, and two-story windows framing breathtaking views of Lost Cove. Sunrises pour across the bluff each morning, offering a daily show from the kitchen, living room, or the brand-new back deck perched near the edge of the cove. Built in 1986, the home includes a three-quarter basement blasted from solid bedrock, adding 430 sq ft of additional living area. A slate-floored foyer with cathedral ceiling and skylight welcomes you in, leading to a family room with mountain-stone fireplace, French doors to the deck, a downstairs bedroom/study, full bath, laundry room, and access to an oversized two-car garage with attached carport. A 42'x30' concrete slab behind the garage, formerly a basketball court, is ready for a workshop or future addition. The finished 18'x24' basement room has served as a theater, game room, and gym.
Upstairs are four bedrooms, a full hall bath, and a primary suite with private bath, walk-in closet, and elevated floor-to-ceiling views over Lost Cove.
Recent upgrades include a new roof (2/25), fresh paint, new heat unit, new dec (wired for a new hot-tub), new garage floor, & refinished driveway. Just five minutes from the village of Sewanee & the University of the South, this home offers access to year-round cultural events, athletic facilities, & a top-10 nationally ranked golf course designed by Gil Hanse. Privacy, scenery, & convenience - this is Sewanee living at its fines

