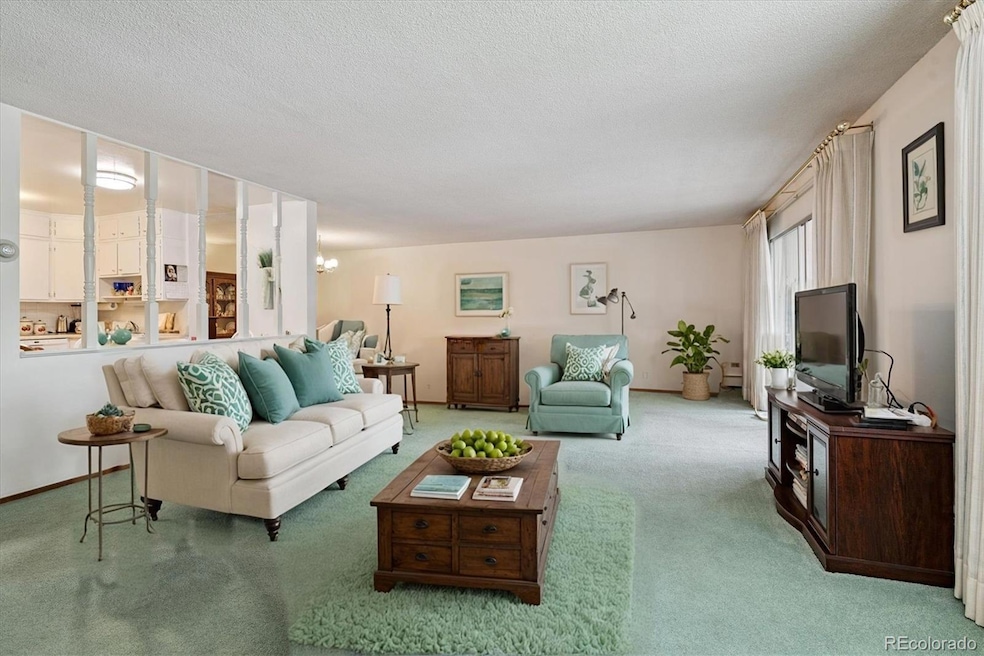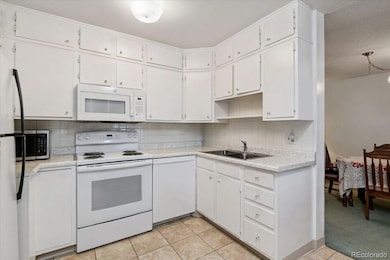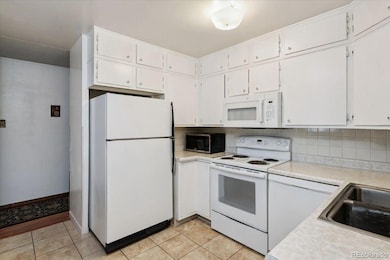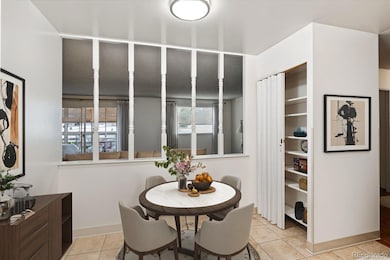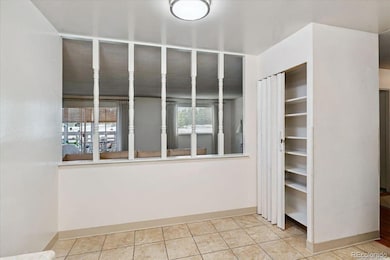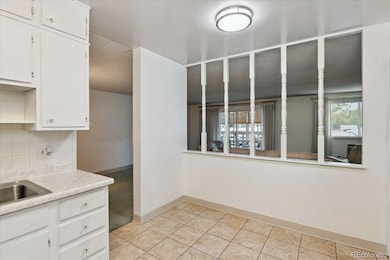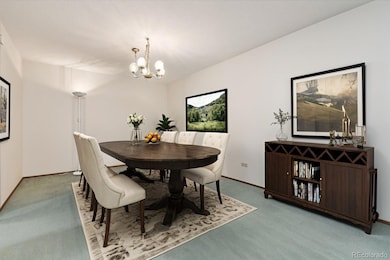680 S Alton Way Unit 9B Denver, CO 80247
Windsor NeighborhoodEstimated payment $2,230/month
Highlights
- Golf Course Community
- 24-Hour Security
- Primary Bedroom Suite
- Fitness Center
- Active Adult
- Clubhouse
About This Home
Spacious & Bright Condo in Denver’s Premier 55+ Community – Windsor Gardens!
Welcome to 680 S Alton Way #9B, a rare 2-bedroom, 2-bath residence offering 1,550 sq ft of comfort and style in the heart of Windsor Gardens, Denver’s sought-after 55+ active adult community.
Step inside and be greeted by a warm maple-toned LVT entry that opens into a generously sized living and dining area. Natural light pours in through the south-facing windows, highlighting serene views of mature trees and open green spaces. The enclosed lanai extends your living space and makes the outdoors enjoyable all year long.
The kitchen is both spacious and functional, featuring abundant white cabinetry, a pantry, white appliances, and a cozy breakfast nook—perfect for morning coffee or casual dining.
Both bathrooms offer updated vanities and lighting, with the primary suite including a private 3/4 ensuite bath. Throughout the unit you’ll find a thoughtful mix of teal carpeting and ceramic tile flooring, adding character and ease of maintenance.
For year-round comfort, the home includes three newer AC units, and convenience is unmatched with the laundry room and your own storage locker (#9B) just steps away.
One of the standout features of this property is the two deeded garage spaces (#133 in Lot-12 and #238 in Lot-13)—a $16,000 value rarely found in Windsor Gardens! **Community Living at Its Best**
Windsor Gardens offers resort-style amenities including a clubhouse, pool, fitness center, golf course, walking paths, and vibrant social activities—all just minutes from Lowry, Cherry Creek, and Downtown Denver. Don’t miss this opportunity to enjoy spacious living, stunning views, and unbeatable value in Denver’s premier 55+ community. **Schedule your showing today and experience the lifestyle that makes Windsor Gardens truly special!
Listing Agent
Your Castle Real Estate Inc Brokerage Email: carolguzmanhomes@gmail.com,303-962-4272 License #40015108 Listed on: 09/25/2025

Property Details
Home Type
- Condominium
Est. Annual Taxes
- $741
Year Built
- Built in 1971
Lot Details
- Two or More Common Walls
HOA Fees
- $800 Monthly HOA Fees
Parking
- 2 Car Garage
- Secured Garage or Parking
Home Design
- Entry on the 2nd floor
- Brick Exterior Construction
- Block Foundation
- Composition Roof
- Concrete Block And Stucco Construction
- Concrete Perimeter Foundation
Interior Spaces
- 1,550 Sq Ft Home
- 1-Story Property
- Ceiling Fan
- Living Room
- Dining Room
- Bonus Room
- Sun or Florida Room
Kitchen
- Oven
- Range
- Microwave
- Dishwasher
- Laminate Countertops
- Disposal
Flooring
- Carpet
- Linoleum
- Tile
Bedrooms and Bathrooms
- 2 Main Level Bedrooms
- Primary Bedroom Suite
- En-Suite Bathroom
- Walk-In Closet
Home Security
Schools
- Place Bridge Academy Elementary And Middle School
- George Washington High School
Utilities
- Mini Split Air Conditioners
- Baseboard Heating
- Heating System Uses Natural Gas
- Water Heater
Listing and Financial Details
- Exclusions: Sellers personal items and furniture
- Assessor Parcel Number 6153-08-169
Community Details
Overview
- Active Adult
- Association fees include reserves, gas, heat, insurance, ground maintenance, maintenance structure, on-site check in, recycling, security, sewer, snow removal, trash, water
- Windsor Gardens Association, Phone Number (303) 364-7485
- Mid-Rise Condominium
- Windsor Gardens Subdivision
- Community Parking
- Seasonal Pond
Amenities
- Community Garden
- Sauna
- Clubhouse
- Business Center
- Laundry Facilities
- Elevator
- Community Storage Space
Recreation
- Golf Course Community
- Fitness Center
- Community Pool
- Community Spa
- Trails
Pet Policy
- Dogs and Cats Allowed
Security
- 24-Hour Security
- Front Desk in Lobby
- Resident Manager or Management On Site
- Controlled Access
- Fire and Smoke Detector
Map
Home Values in the Area
Average Home Value in this Area
Tax History
| Year | Tax Paid | Tax Assessment Tax Assessment Total Assessment is a certain percentage of the fair market value that is determined by local assessors to be the total taxable value of land and additions on the property. | Land | Improvement |
|---|---|---|---|---|
| 2024 | $741 | $16,060 | $190 | $15,870 |
| 2023 | $725 | $16,060 | $190 | $15,870 |
| 2022 | $695 | $15,690 | $190 | $15,500 |
| 2021 | $671 | $16,140 | $200 | $15,940 |
| 2020 | $778 | $17,630 | $1,320 | $16,310 |
| 2019 | $756 | $17,630 | $1,320 | $16,310 |
| 2018 | $801 | $17,550 | $200 | $17,350 |
| 2017 | $798 | $17,550 | $200 | $17,350 |
| 2016 | $516 | $12,660 | $820 | $11,840 |
| 2015 | $495 | $12,660 | $820 | $11,840 |
| 2014 | $755 | $9,090 | $1,027 | $8,063 |
Property History
| Date | Event | Price | List to Sale | Price per Sq Ft |
|---|---|---|---|---|
| 10/23/2025 10/23/25 | Price Changed | $259,000 | -7.5% | $167 / Sq Ft |
| 09/25/2025 09/25/25 | For Sale | $280,000 | -- | $181 / Sq Ft |
Purchase History
| Date | Type | Sale Price | Title Company |
|---|---|---|---|
| Warranty Deed | $153,000 | Title America |
Source: REcolorado®
MLS Number: 8676463
APN: 6153-08-169
- 9385 E Center Ave Unit 1B
- 9335 E Center Ave Unit 1B
- 680 S Alton Way Unit 1B
- 9335 E Center Ave Unit 10C
- 9355 E Center Ave Unit 7B
- 9335 E Center Ave Unit 8B
- 9335 E Center Ave Unit 11D
- 9335 E Center Ave Unit 8C
- 9335 E Center Ave Unit 4B
- 650 S Alton Way Unit 1A
- 650 S Alton Way Unit 10A
- 650 S Alton Way Unit 10C
- 610 S Alton Way Unit 8D
- 620 S Alton Way Unit 5B
- 675 S Clinton St Unit 4B
- 625 S Clinton St Unit 7B
- 625 S Clinton St Unit 4A
- 660 S Alton Way Unit 4A
- 660 S Alton Way Unit 7A
- 660 S Alton Way Unit 3B
- 675 S Clinton St Unit 10A
- 675 S Alton Way Unit 1D
- 615 S Alton Way Unit 1C
- 9180 E Center Ave Unit 4D
- 9340 E Center Ave Unit 6B
- 750 S Clinton St Unit 12D
- 585 S Alton Way Unit 6D
- 755 S Alton Way Unit 12C
- 9655 E Center Ave Unit 5A
- 635 S Alton Way Unit 9-D
- 600 S Dayton St
- 8300 Fairmount Dr
- 8680 E Alameda Ave
- 800 S Valentia St
- 10150 E Virginia Ave Unit 6-206
- 8555 Fairmount Dr Unit B101
- 425 S Galena Way
- 1101 S Yosemite Way
- 9099 E Mississippi Ave
- 8850 E Mississippi Ave
