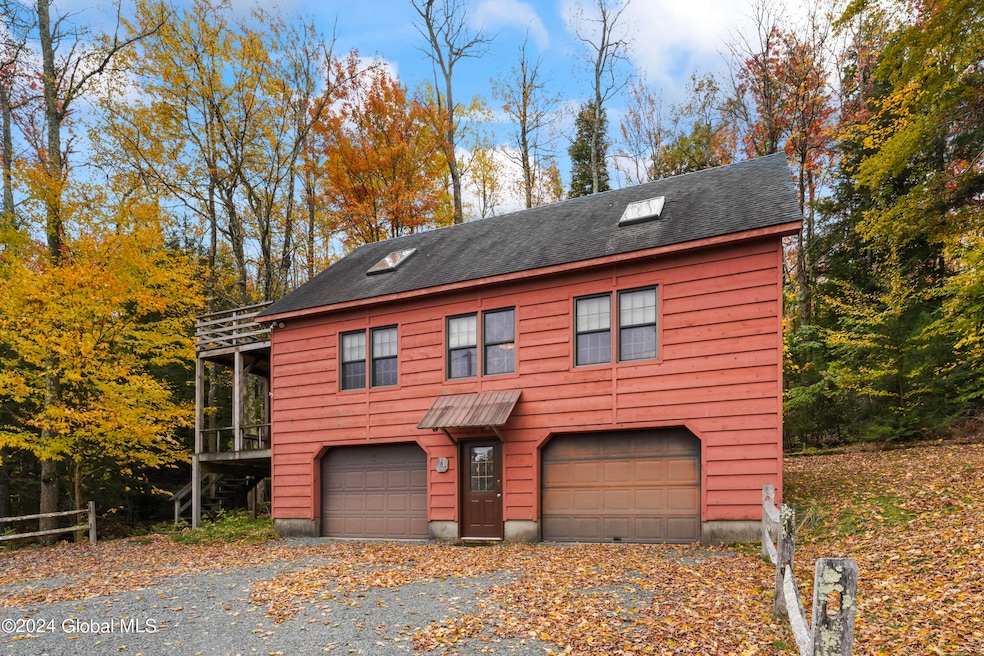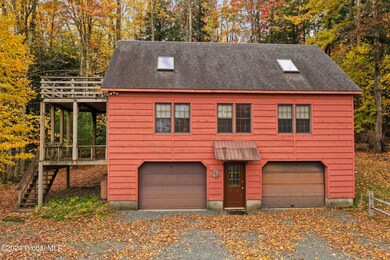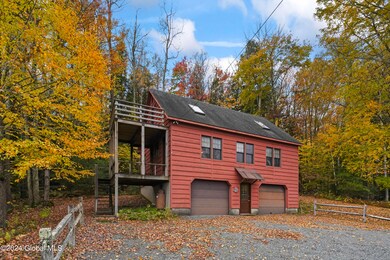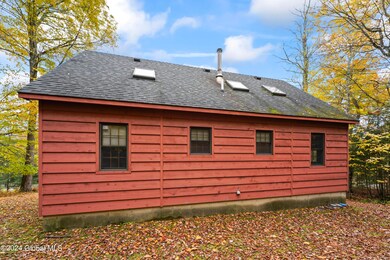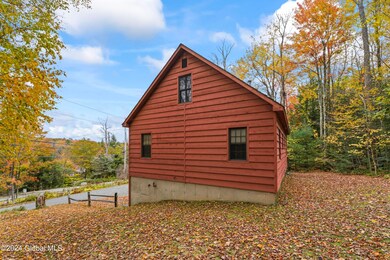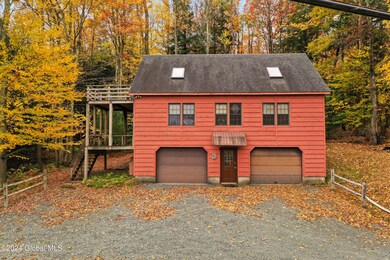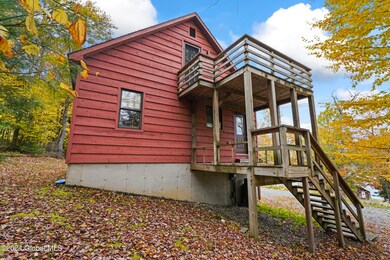
680 Taborton Rd Sand Lake, NY 12153
Highlights
- Pond View
- Deck
- No HOA
- Cape Cod Architecture
- Private Lot
- Eat-In Kitchen
About This Home
As of July 2025Rural peaceful setting, private backyard. Large 2 tier deck allows for peace and scenic views of Big Bowman Pond. 2 BR upstairs, 2 BR on main level, Full bathroom up and down. Laundry on main level. Open living space on first floor. Expansive 2 car garage, plus room for workshop/storage. 1 acre of land. Roof 2009, Furnace and hot water tank < 10 years old. Averill Park Schools
Last Agent to Sell the Property
REMAX Solutions License #10401310227 Listed on: 10/21/2024

Home Details
Home Type
- Single Family
Est. Annual Taxes
- $4,595
Year Built
- Built in 1989
Lot Details
- 0.86 Acre Lot
- Private Lot
Parking
- 2 Car Garage
- Tuck Under Parking
- Garage Door Opener
- Off-Street Parking
Home Design
- Cape Cod Architecture
- Shingle Roof
- Wood Siding
- Asphalt
Interior Spaces
- 1,546 Sq Ft Home
- 2-Story Property
- Living Room
- Dining Room
- Carpet
- Pond Views
- Basement Fills Entire Space Under The House
Kitchen
- Eat-In Kitchen
- Oven
- Range
- Dishwasher
Bedrooms and Bathrooms
- 4 Bedrooms
- Bathroom on Main Level
- 2 Full Bathrooms
Laundry
- Laundry Room
- Laundry on main level
- Washer and Dryer Hookup
Outdoor Features
- Deck
Schools
- Averill Park High School
Utilities
- No Cooling
- Heating System Uses Oil
- Hot Water Heating System
- 200+ Amp Service
- Drilled Well
- Septic Tank
- High Speed Internet
- Cable TV Available
Community Details
- No Home Owners Association
Listing and Financial Details
- Legal Lot and Block 13.121 / 1
- Assessor Parcel Number 384000 149.11-1-13.121
Ownership History
Purchase Details
Home Financials for this Owner
Home Financials are based on the most recent Mortgage that was taken out on this home.Purchase Details
Similar Homes in the area
Home Values in the Area
Average Home Value in this Area
Purchase History
| Date | Type | Sale Price | Title Company |
|---|---|---|---|
| Warranty Deed | $260,000 | None Available | |
| Warranty Deed | $260,000 | None Available | |
| Deed | $121,000 | Morton D Shulman | |
| Deed | $121,000 | Morton D Shulman |
Property History
| Date | Event | Price | Change | Sq Ft Price |
|---|---|---|---|---|
| 07/02/2025 07/02/25 | Sold | $400,000 | 0.0% | $259 / Sq Ft |
| 06/07/2025 06/07/25 | Pending | -- | -- | -- |
| 05/27/2025 05/27/25 | Price Changed | $399,900 | -5.9% | $259 / Sq Ft |
| 05/19/2025 05/19/25 | For Sale | $424,900 | +63.4% | $275 / Sq Ft |
| 11/26/2024 11/26/24 | Sold | $260,000 | -1.9% | $168 / Sq Ft |
| 10/27/2024 10/27/24 | Pending | -- | -- | -- |
| 10/21/2024 10/21/24 | For Sale | $265,000 | -- | $171 / Sq Ft |
Tax History Compared to Growth
Tax History
| Year | Tax Paid | Tax Assessment Tax Assessment Total Assessment is a certain percentage of the fair market value that is determined by local assessors to be the total taxable value of land and additions on the property. | Land | Improvement |
|---|---|---|---|---|
| 2024 | $5,079 | $170,500 | $37,800 | $132,700 |
| 2023 | $5,435 | $170,500 | $37,800 | $132,700 |
| 2022 | $1,771 | $170,500 | $37,800 | $132,700 |
| 2021 | $1,768 | $170,500 | $37,800 | $132,700 |
| 2020 | $1,883 | $170,500 | $37,800 | $132,700 |
| 2019 | $2,895 | $170,500 | $37,800 | $132,700 |
| 2018 | $4,647 | $170,500 | $37,800 | $132,700 |
| 2017 | $4,595 | $170,500 | $37,800 | $132,700 |
| 2016 | $4,606 | $170,500 | $37,800 | $132,700 |
| 2015 | -- | $170,500 | $37,800 | $132,700 |
| 2014 | -- | $170,500 | $37,800 | $132,700 |
Agents Affiliated with this Home
-
Sarah Weloth

Seller's Agent in 2025
Sarah Weloth
Miranda Real Estate Group, Inc
(518) 348-2060
6 in this area
93 Total Sales
-
Brodi DiBuono
B
Buyer's Agent in 2025
Brodi DiBuono
Vera Cohen Realty, LLC
(413) 441-7696
1 in this area
4 Total Sales
-
Casey Fleming

Seller's Agent in 2024
Casey Fleming
RE/MAX
(518) 461-5596
2 in this area
66 Total Sales
-
Allison Basile

Seller Co-Listing Agent in 2024
Allison Basile
RE/MAX
2 in this area
36 Total Sales
Map
Source: Global MLS
MLS Number: 202427819
APN: 4000-149.11-1-13.121
- 715 Taborton Rd
- 104 Lawson Rd
- 140 Roaser Rd
- 120 Hicks Pond Rd
- 204 Bauer Rd
- 93 Forrest Trail
- 1013 Plank Rd Unit 10
- 1102-1104 Plank Rd
- 2915 Ny Highway 43
- 116 High Meadow Rd
- 225 Taborton Rd
- 1013-1017 Plank Rd
- 2992 Ny Highway 43
- 23-24 Lilly Ln
- 162 Methodist Farm Rd
- 13 Breeze Dale Dr
- 83 Blue Factory Rd
- 3063 Ny Highway 43
- 3105 New York 43
- 57 Gettle Rd
