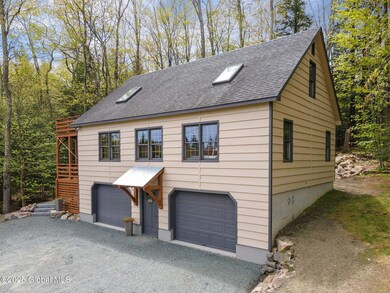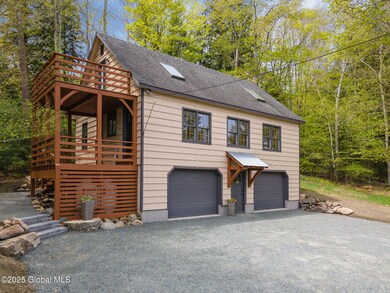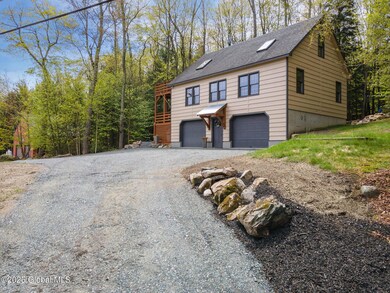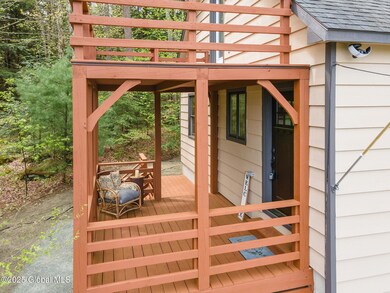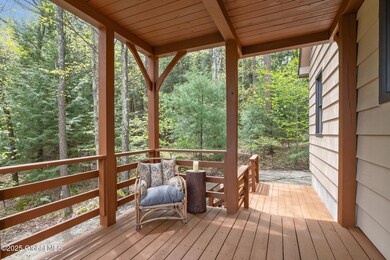
680 Taborton Rd Sand Lake, NY 12153
Highlights
- Lake View
- Deck
- Private Lot
- Cape Cod Architecture
- Mountainous Lot
- Wooded Lot
About This Home
As of July 2025Ready to get away from the hustle and bustle of everyday life? This tastefully updated 4-bedroom, 2 full bath offers peace and quiet and a chance to reconnect with nature! Located across from Big Bowman Pond enjoy water and woodland views from the deck and private balcony. Hardwood flooring throughout, marble countertops, plentiful natural light, high efficiency boiler/hot water heater, 1st floor laundry and more! Perfect place to unwind after a long day. Reach out today to book your private showing and grab your chance to live life in Taborton.
Last Agent to Sell the Property
Miranda Real Estate Group, Inc License #10401340652 Listed on: 05/19/2025
Home Details
Home Type
- Single Family
Est. Annual Taxes
- $5,120
Year Built
- Built in 1989
Lot Details
- 0.86 Acre Lot
- Property fronts a private road
- Split Rail Fence
- Landscaped
- Private Lot
- Secluded Lot
- Mountainous Lot
- Cleared Lot
- Wooded Lot
- Garden
Parking
- 2 Car Garage
- Tuck Under Parking
- Garage Door Opener
- Driveway
- Off-Street Parking
Property Views
- Lake
- Woods
- Forest
- Garden
Home Design
- Cape Cod Architecture
- Wood Siding
- Concrete Perimeter Foundation
- Asphalt
Interior Spaces
- 1,546 Sq Ft Home
- 2-Story Property
- Crown Molding
- Skylights
- Double Pane Windows
- ENERGY STAR Qualified Windows
- Wood Frame Window
- Aluminum Window Frames
- Living Room
Kitchen
- Gas Oven
- Range
- Microwave
- ENERGY STAR Qualified Dishwasher
- Kitchen Island
- Stone Countertops
- Instant Hot Water
Flooring
- Wood
- Carpet
- Ceramic Tile
Bedrooms and Bathrooms
- 4 Bedrooms
- Walk-In Closet
- Bathroom on Main Level
- 2 Full Bathrooms
Laundry
- Laundry on main level
- Laundry in Bathroom
- Dryer
- Washer
Unfinished Basement
- Walk-Out Basement
- Basement Fills Entire Space Under The House
- Interior Basement Entry
Outdoor Features
- Deck
Schools
- Averill Park High School
Utilities
- No Cooling
- Heating System Powered By Leased Propane
- Baseboard Heating
- Hot Water Heating System
- 200+ Amp Service
- Gas Water Heater
- Septic Tank
Community Details
- No Home Owners Association
Listing and Financial Details
- Legal Lot and Block 13.121 / 1
- Assessor Parcel Number 384000 149.11-1-13.121
Ownership History
Purchase Details
Home Financials for this Owner
Home Financials are based on the most recent Mortgage that was taken out on this home.Purchase Details
Similar Homes in the area
Home Values in the Area
Average Home Value in this Area
Purchase History
| Date | Type | Sale Price | Title Company |
|---|---|---|---|
| Warranty Deed | $260,000 | None Available | |
| Warranty Deed | $260,000 | None Available | |
| Deed | $121,000 | Morton D Shulman | |
| Deed | $121,000 | Morton D Shulman |
Property History
| Date | Event | Price | Change | Sq Ft Price |
|---|---|---|---|---|
| 07/02/2025 07/02/25 | Sold | $400,000 | 0.0% | $259 / Sq Ft |
| 06/07/2025 06/07/25 | Pending | -- | -- | -- |
| 05/27/2025 05/27/25 | Price Changed | $399,900 | -5.9% | $259 / Sq Ft |
| 05/19/2025 05/19/25 | For Sale | $424,900 | +63.4% | $275 / Sq Ft |
| 11/26/2024 11/26/24 | Sold | $260,000 | -1.9% | $168 / Sq Ft |
| 10/27/2024 10/27/24 | Pending | -- | -- | -- |
| 10/21/2024 10/21/24 | For Sale | $265,000 | -- | $171 / Sq Ft |
Tax History Compared to Growth
Tax History
| Year | Tax Paid | Tax Assessment Tax Assessment Total Assessment is a certain percentage of the fair market value that is determined by local assessors to be the total taxable value of land and additions on the property. | Land | Improvement |
|---|---|---|---|---|
| 2024 | $5,079 | $170,500 | $37,800 | $132,700 |
| 2023 | $5,435 | $170,500 | $37,800 | $132,700 |
| 2022 | $1,771 | $170,500 | $37,800 | $132,700 |
| 2021 | $1,768 | $170,500 | $37,800 | $132,700 |
| 2020 | $1,883 | $170,500 | $37,800 | $132,700 |
| 2019 | $2,895 | $170,500 | $37,800 | $132,700 |
| 2018 | $4,647 | $170,500 | $37,800 | $132,700 |
| 2017 | $4,595 | $170,500 | $37,800 | $132,700 |
| 2016 | $4,606 | $170,500 | $37,800 | $132,700 |
| 2015 | -- | $170,500 | $37,800 | $132,700 |
| 2014 | -- | $170,500 | $37,800 | $132,700 |
Agents Affiliated with this Home
-
Sarah Weloth

Seller's Agent in 2025
Sarah Weloth
Miranda Real Estate Group, Inc
(518) 348-2060
6 in this area
94 Total Sales
-
Brodi DiBuono
B
Buyer's Agent in 2025
Brodi DiBuono
Vera Cohen Realty, LLC
(413) 441-7696
1 in this area
4 Total Sales
-
Casey Fleming

Seller's Agent in 2024
Casey Fleming
RE/MAX
(518) 461-5596
2 in this area
66 Total Sales
-
Allison Basile

Seller Co-Listing Agent in 2024
Allison Basile
RE/MAX
2 in this area
36 Total Sales
Map
Source: Global MLS
MLS Number: 202517674
APN: 4000-149.11-1-13.121
- 715 Taborton Rd
- 104 Lawson Rd
- 140 Roaser Rd
- 120 Hicks Pond Rd
- 204 Bauer Rd
- 93 Forrest Trail
- 1013 Plank Rd Unit 10
- 1102-1104 Plank Rd
- 2915 Ny Highway 43
- 116 High Meadow Rd
- 225 Taborton Rd
- 1013-1017 Plank Rd
- 510 Plank Rd
- 2992 Ny Highway 43
- 23-24 Lilly Ln
- 162 Methodist Farm Rd
- 13 Breeze Dale Dr
- 83 Blue Factory Rd
- 3063 Ny Highway 43
- 55 Mountain View Dr

