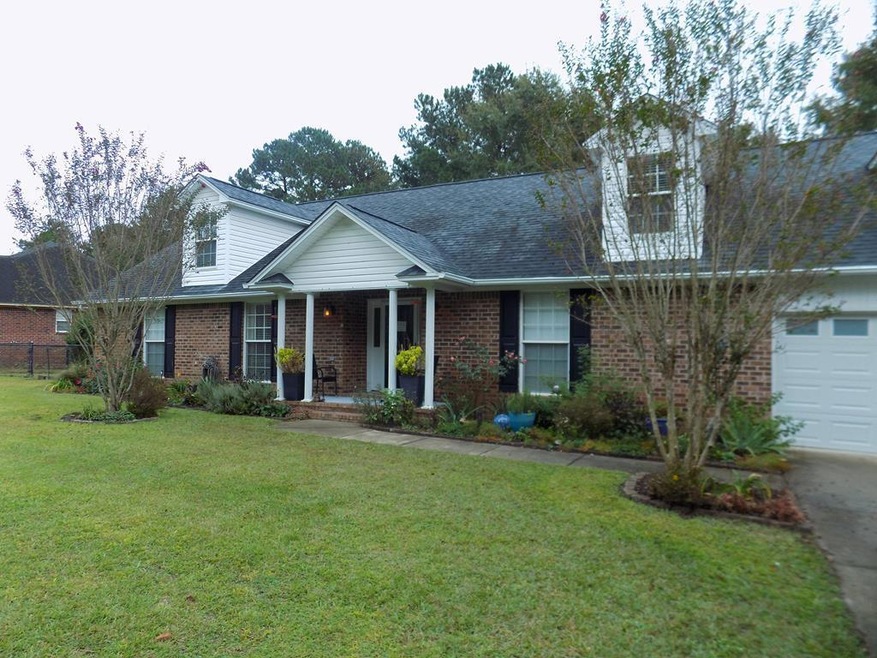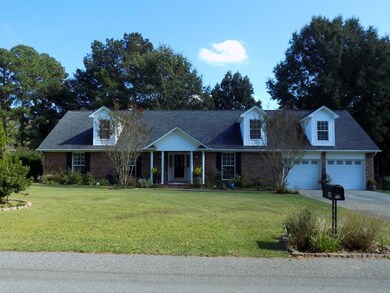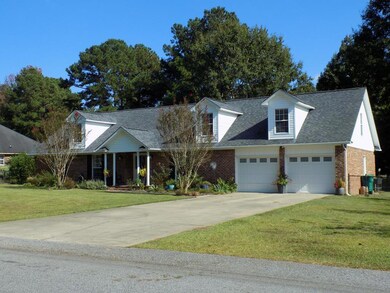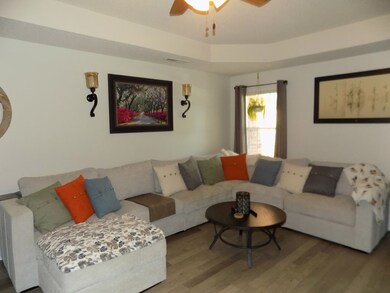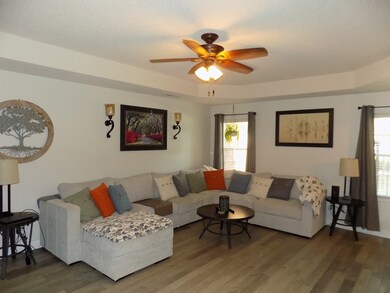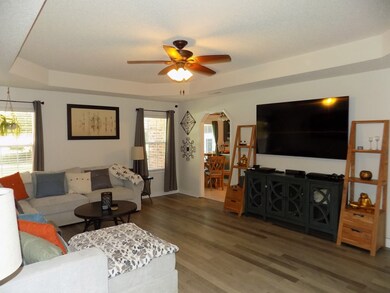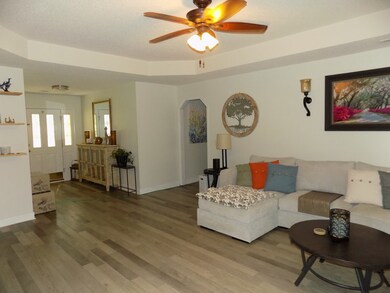
680 Torrey Pines Dr Sumter, SC 29150
Lakewood NeighborhoodHighlights
- On Golf Course
- Thermal Windows
- Cooling Available
- 1.5-Story Property
- Eat-In Kitchen
- Patio
About This Home
As of June 2024Golf course living with water views! This meticulously maintained home on the 10th green offers low maintenance living with a luxury feel offering 4 beds 3 baths, Butlers Pantry, brand new Custom kitchen with multiple pull out cabinet shelves, new flooring (lvp) ,new smoke detectors, new landscaping, new shades on screened-in porch, new septic drain field, extended rear patio, and multiple raised garden beds. Water view is to the right rear of the home. Under termite bond, If you are looking for a place to call home that is remodeled and ready to occupy then this is the one for you! For more information feel free to contact me.
Last Agent to Sell the Property
Lokation Real Estate LLC Brokerage Phone: 8034006216 License #82448

Home Details
Home Type
- Single Family
Est. Annual Taxes
- $74
Year Built
- Built in 2002
Lot Details
- 0.44 Acre Lot
- On Golf Course
- Rural Setting
- Landscaped
- Sprinkler System
HOA Fees
- $13 Monthly HOA Fees
Parking
- 2 Car Garage
Home Design
- 1.5-Story Property
- Brick Exterior Construction
- Slab Foundation
- Shingle Roof
Interior Spaces
- 2,467 Sq Ft Home
- Thermal Windows
- Entrance Foyer
- Washer and Dryer Hookup
Kitchen
- Eat-In Kitchen
- Range
- Dishwasher
Flooring
- Ceramic Tile
- Luxury Vinyl Plank Tile
Bedrooms and Bathrooms
- 4 Bedrooms
- 3 Full Bathrooms
Outdoor Features
- Patio
Schools
- Pocalla Springs Elementary School
- Furman Middle School
- Lakewood High School
Utilities
- Cooling Available
- Heat Pump System
- Septic Tank
- Cable TV Available
Community Details
- Association fees include ground maintenance
- Lakewood Links Subdivision
Listing and Financial Details
- Assessor Parcel Number 2231504010
Ownership History
Purchase Details
Home Financials for this Owner
Home Financials are based on the most recent Mortgage that was taken out on this home.Purchase Details
Home Financials for this Owner
Home Financials are based on the most recent Mortgage that was taken out on this home.Map
Similar Homes in the area
Home Values in the Area
Average Home Value in this Area
Purchase History
| Date | Type | Sale Price | Title Company |
|---|---|---|---|
| Deed | $332,000 | None Listed On Document | |
| Warranty Deed | $260,000 | None Available |
Mortgage History
| Date | Status | Loan Amount | Loan Type |
|---|---|---|---|
| Open | $298,800 | New Conventional | |
| Previous Owner | $260,000 | VA | |
| Previous Owner | $185,400 | New Conventional | |
| Previous Owner | $195,325 | New Conventional | |
| Previous Owner | $198,296 | New Conventional | |
| Previous Owner | $211,500 | Unknown |
Property History
| Date | Event | Price | Change | Sq Ft Price |
|---|---|---|---|---|
| 06/12/2024 06/12/24 | Sold | $332,000 | -3.5% | $135 / Sq Ft |
| 04/22/2024 04/22/24 | Price Changed | $344,000 | -1.4% | $139 / Sq Ft |
| 04/03/2024 04/03/24 | Pending | -- | -- | -- |
| 02/24/2024 02/24/24 | Price Changed | $349,000 | -1.7% | $141 / Sq Ft |
| 02/05/2024 02/05/24 | Price Changed | $354,900 | -1.4% | $144 / Sq Ft |
| 01/22/2024 01/22/24 | For Sale | $359,900 | +8.4% | $146 / Sq Ft |
| 01/16/2024 01/16/24 | Off Market | $332,000 | -- | -- |
| 11/02/2023 11/02/23 | Price Changed | $359,900 | -1.4% | $146 / Sq Ft |
| 10/05/2023 10/05/23 | For Sale | $365,000 | +40.4% | $148 / Sq Ft |
| 12/02/2020 12/02/20 | Sold | $260,000 | 0.0% | $109 / Sq Ft |
| 09/28/2020 09/28/20 | Pending | -- | -- | -- |
| 09/17/2020 09/17/20 | For Sale | $260,000 | -- | $109 / Sq Ft |
Tax History
| Year | Tax Paid | Tax Assessment Tax Assessment Total Assessment is a certain percentage of the fair market value that is determined by local assessors to be the total taxable value of land and additions on the property. | Land | Improvement |
|---|---|---|---|---|
| 2024 | $74 | $9,500 | $1,240 | $8,260 |
| 2023 | $74 | $9,320 | $1,240 | $8,080 |
| 2022 | $72 | $9,320 | $1,240 | $8,080 |
| 2021 | $70 | $9,320 | $1,240 | $8,080 |
| 2020 | $1,371 | $8,270 | $1,240 | $7,030 |
| 2019 | $1,338 | $8,270 | $1,240 | $7,030 |
| 2018 | $1,254 | $8,270 | $1,240 | $7,030 |
| 2017 | $1,236 | $8,270 | $1,240 | $7,030 |
| 2016 | $1,317 | $8,270 | $1,240 | $7,030 |
| 2015 | $1,316 | $8,210 | $1,240 | $6,970 |
| 2014 | $1,316 | $8,210 | $1,240 | $6,970 |
| 2013 | -- | $8,210 | $1,240 | $6,970 |
Source: Sumter Board of REALTORS®
MLS Number: 160361
APN: 223-15-04-010
- 15 Killarney Ln
- 25 Killarney Ln
- 45 Killarney Ln
- 805 Torrey Pines Dr
- 3005 Firestone Ct
- 180 Lakewood Dr
- 3205 Green View Pkwy
- 2515 County Road 43-402
- 2731 Tindal Rd
- 2706 Tindal Rd
- 3413 Hwy 15 S
- 980 Parsons Ln
- 2179 Quail Run
- 323 Old Manning Rd
- 240 Pioneer Dr
- 440 Pioneer Dr
- 165 Gaddy Ct
- 5285 Christine Dr
- 0 Falcon Dr
- 2395 Killdee Dr
