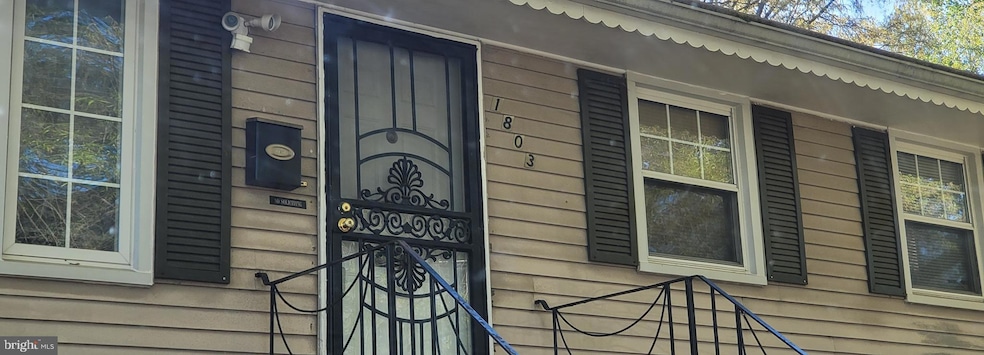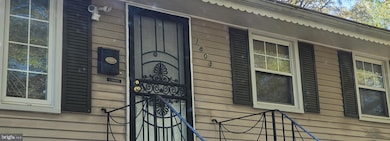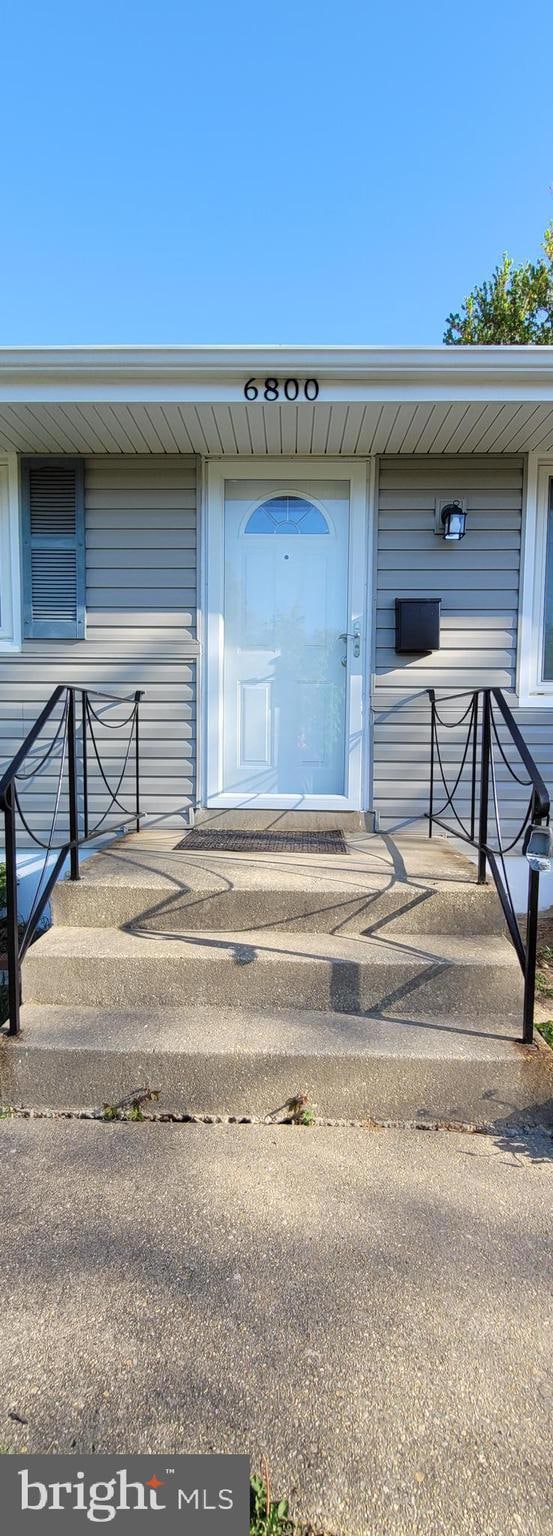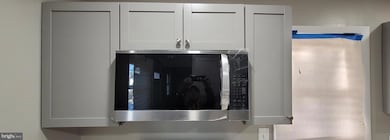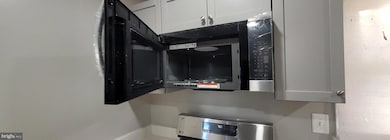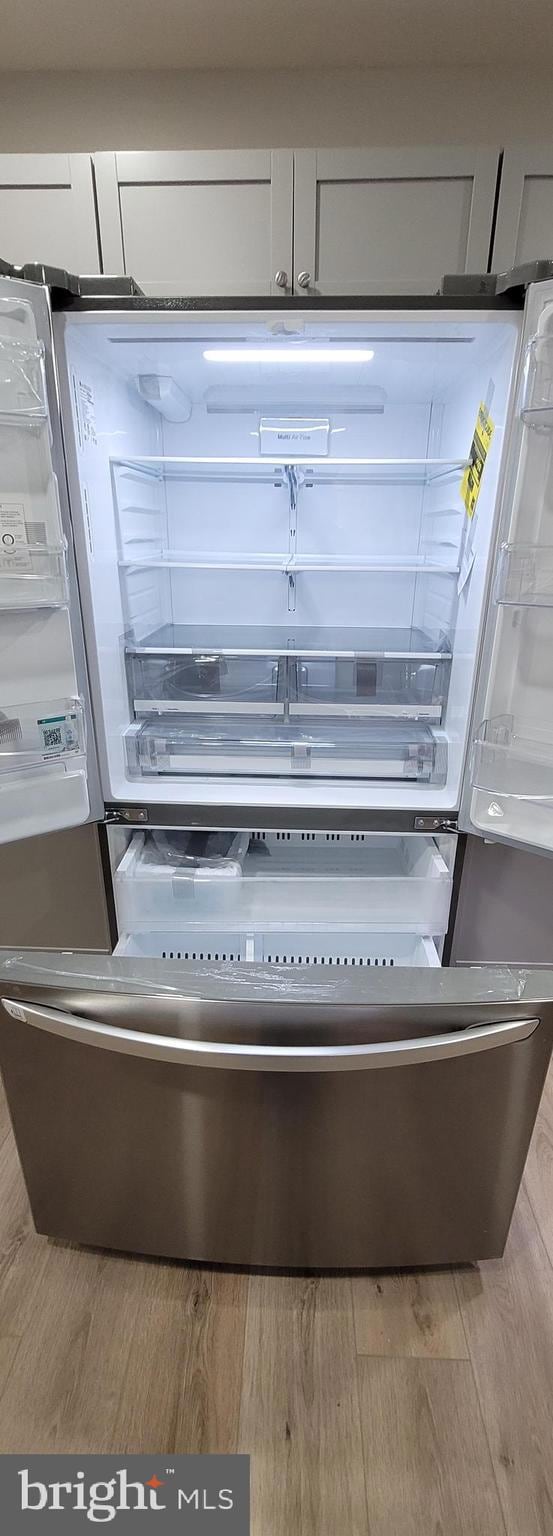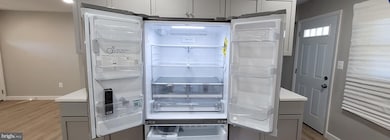
6800 Camden St Hyattsville, MD 20785
Greater Landover NeighborhoodHighlights
- Raised Ranch Architecture
- More Than Two Accessible Exits
- Dogs and Cats Allowed
- No HOA
- Central Heating and Cooling System
- Walk-Up Access
About This Home
As of June 2025Welcome to this beautifully renovated 4-bedroom, 2, bathroom, single-family home, featuring modern upgrades and stylish finishes. This home boasts luxurious flooring on every level, a fully furnished basement, and a spacious dining room.
This home is situated in a prime area and offers easy access to major highways, public transportation, and nearby bus stops.
You’ll be just minutes from hospitals, diverse dining options, shopping centers, and sports & learning complexes, combining suburban comfort with urban accessibility.
Home Details
Home Type
- Single Family
Est. Annual Taxes
- $4,045
Year Built
- Built in 1968
Lot Details
- 5,000 Sq Ft Lot
- Property is zoned RSF65
Home Design
- Raised Ranch Architecture
- Frame Construction
Interior Spaces
- Property has 2 Levels
Bedrooms and Bathrooms
Basement
- Walk-Up Access
- Laundry in Basement
Parking
- Driveway
- On-Street Parking
- Off-Site Parking
Accessible Home Design
- More Than Two Accessible Exits
Utilities
- Central Heating and Cooling System
- Cooling System Utilizes Natural Gas
- Natural Gas Water Heater
Community Details
- No Home Owners Association
- Columbia Park Subdivision
Listing and Financial Details
- Assessor Parcel Number 17131437524
Ownership History
Purchase Details
Home Financials for this Owner
Home Financials are based on the most recent Mortgage that was taken out on this home.Purchase Details
Similar Homes in Hyattsville, MD
Home Values in the Area
Average Home Value in this Area
Purchase History
| Date | Type | Sale Price | Title Company |
|---|---|---|---|
| Deed | $320,000 | Jacquies Title | |
| Deed | $42,000 | -- |
Mortgage History
| Date | Status | Loan Amount | Loan Type |
|---|---|---|---|
| Previous Owner | $241,600 | Stand Alone Refi Refinance Of Original Loan | |
| Previous Owner | $226,100 | Stand Alone Second | |
| Previous Owner | $196,500 | Stand Alone Second | |
| Previous Owner | $177,500 | Stand Alone Second |
Property History
| Date | Event | Price | Change | Sq Ft Price |
|---|---|---|---|---|
| 06/25/2025 06/25/25 | Sold | $420,000 | +1.2% | $350 / Sq Ft |
| 05/23/2025 05/23/25 | Pending | -- | -- | -- |
| 05/21/2025 05/21/25 | Price Changed | $415,000 | -3.5% | $346 / Sq Ft |
| 04/22/2025 04/22/25 | For Sale | $430,000 | +34.4% | $358 / Sq Ft |
| 01/22/2025 01/22/25 | Sold | $320,000 | -3.0% | $356 / Sq Ft |
| 01/11/2025 01/11/25 | Pending | -- | -- | -- |
| 12/28/2024 12/28/24 | For Sale | $329,999 | -- | $367 / Sq Ft |
Tax History Compared to Growth
Tax History
| Year | Tax Paid | Tax Assessment Tax Assessment Total Assessment is a certain percentage of the fair market value that is determined by local assessors to be the total taxable value of land and additions on the property. | Land | Improvement |
|---|---|---|---|---|
| 2024 | $3,313 | $272,200 | $0 | $0 |
| 2023 | $3,198 | $258,300 | $70,200 | $188,100 |
| 2022 | $2,830 | $254,467 | $0 | $0 |
| 2021 | $6,124 | $250,633 | $0 | $0 |
| 2020 | $5,855 | $246,800 | $60,100 | $186,700 |
| 2019 | $3,193 | $223,000 | $0 | $0 |
| 2018 | $2,602 | $199,200 | $0 | $0 |
| 2017 | $2,485 | $175,400 | $0 | $0 |
| 2016 | -- | $165,633 | $0 | $0 |
| 2015 | $2,376 | $155,867 | $0 | $0 |
| 2014 | $2,376 | $146,100 | $0 | $0 |
Agents Affiliated with this Home
-
Eliseo Morales

Seller's Agent in 2025
Eliseo Morales
Deausen Realty
(301) 646-0726
5 in this area
56 Total Sales
-
Nicole Graves
N
Seller's Agent in 2025
Nicole Graves
Samson Properties
(240) 462-5648
1 in this area
25 Total Sales
-
Jorge Alvarez
J
Buyer's Agent in 2025
Jorge Alvarez
First Decision Realty LLC
(703) 869-8884
6 in this area
227 Total Sales
Map
Source: Bright MLS
MLS Number: MDPG2149022
APN: 13-1437524
- 1910 Kent Village Dr
- 1918 Vermont Ave
- 2114 Columbia Ave
- 2116 Columbia Ave
- 1505 Warren Ave
- 1808 Cedarwood Ct
- 1821 Cedarwood Ct
- 6920 Forest Terrace
- 7210 Flagstaff St
- 1931 Village Green Dr Unit U-203
- 1807 Village Green Dr Unit X-129
- 1827 Village Green Dr Unit X-139
- 1852 Village Green Dr Unit E-122
- 1850 Village Green Dr
- 7302 Barlowe Rd Unit S-210
- 1802 Village Green Dr Unit D-97
- 1926 Dutch Village Dr Unit T-229
- 1842 Dutch Village Dr Unit R-264
- 1726 Village Green Dr Unit A-14
- 1854 Dutch Village Dr Unit R-270
