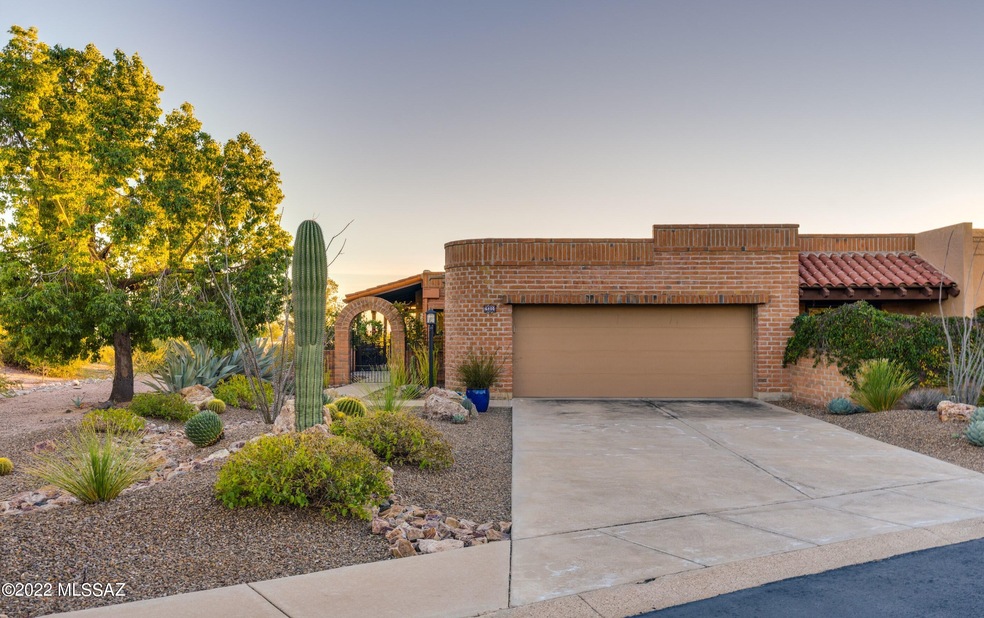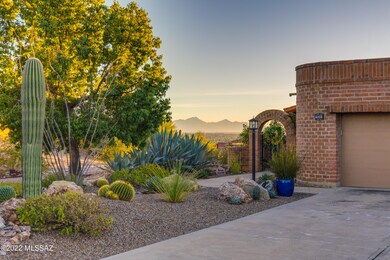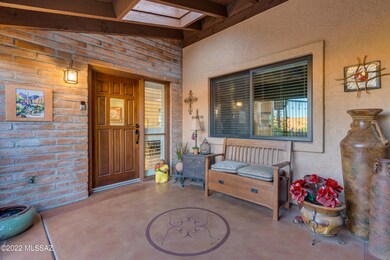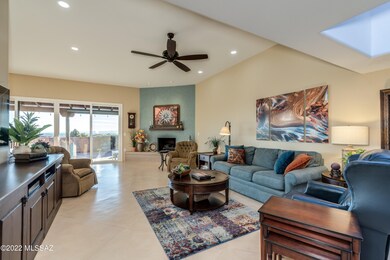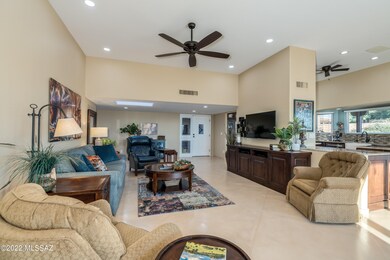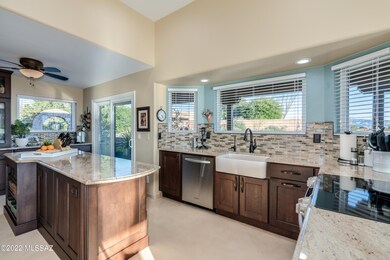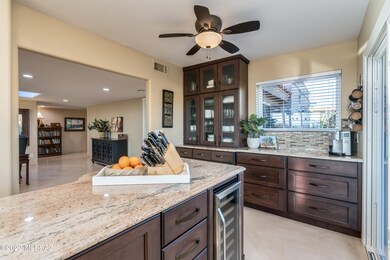
6800 E Pico Del Monte Tucson, AZ 85750
Highlights
- Spa
- Panoramic View
- Great Room with Fireplace
- 2 Car Garage
- Clubhouse
- Granite Countertops
About This Home
As of April 2025This is the one! The most spectacular city/valley views, including 4 mtn ranges you will find anywhere in Fairfield. Just imagine, entire long wall of glass overlooking the valley...magical! And to top that off, the home has been TOTALLY remodeled throughout from the concrete floors to the incredible entertaining kitchen you will b blown away by quality & beauty. Kitchen has large island, farm sink, granite ctrs, more drawers & cabinets than one could ever need. Primary bath is gorgeous w/large walk-in shower & upscale cabinetry. Roof replaced, new AC, replaced all windows & doors, epoxy garage floor. The list is endless! Private w/common space to South. Nothing to do except move in! Welcome to Fairfield. Community pools, spa, tennis & clubhouse. Offers viewed 1/10 @6:00 P
Townhouse Details
Home Type
- Townhome
Est. Annual Taxes
- $3,941
Year Built
- Built in 1983
Lot Details
- 7,318 Sq Ft Lot
- Lot includes common area
- North Facing Home
- Wrought Iron Fence
- Block Wall Fence
- Drip System Landscaping
- Shrub
- Front Yard
HOA Fees
- $121 Monthly HOA Fees
Property Views
- Panoramic
- City
- Mountain
Home Design
- Territorial Architecture
- Built-Up Roof
Interior Spaces
- 2,065 Sq Ft Home
- Property has 1 Level
- Ceiling height of 9 feet or more
- Ceiling Fan
- Skylights
- Gas Fireplace
- Double Pane Windows
- Great Room with Fireplace
- Living Room
- Dining Area
- Concrete Flooring
Kitchen
- Breakfast Bar
- Electric Range
- Microwave
- ENERGY STAR Qualified Dishwasher
- Wine Cooler
- Stainless Steel Appliances
- Kitchen Island
- Granite Countertops
- Disposal
Bedrooms and Bathrooms
- 3 Bedrooms
- Split Bedroom Floorplan
- Walk-In Closet
- 2 Full Bathrooms
- Dual Vanity Sinks in Primary Bathroom
- Bathtub with Shower
- Shower Only
Laundry
- Laundry closet
- Dryer
- Washer
Parking
- 2 Car Garage
- Parking Pad
- Garage Door Opener
- Paver Block
Eco-Friendly Details
- ENERGY STAR Qualified Equipment
- North or South Exposure
Outdoor Features
- Spa
- Covered patio or porch
- Exterior Lighting
Schools
- Whitmore Elementary School
- Magee Middle School
- Sabino High School
Utilities
- Forced Air Heating and Cooling System
- Heating System Uses Gas
- Natural Gas Water Heater
- High Speed Internet
- Cable TV Available
Community Details
Overview
- Association fees include common area maintenance, garbage collection, street maintenance
- $100 HOA Transfer Fee
- Fairfield Community
- Fairfield Sunrise East Subdivision
- The community has rules related to deed restrictions, no recreational vehicles or boats
Amenities
- Clubhouse
Recreation
- Tennis Courts
- Community Pool
- Community Spa
Ownership History
Purchase Details
Home Financials for this Owner
Home Financials are based on the most recent Mortgage that was taken out on this home.Purchase Details
Purchase Details
Home Financials for this Owner
Home Financials are based on the most recent Mortgage that was taken out on this home.Purchase Details
Purchase Details
Home Financials for this Owner
Home Financials are based on the most recent Mortgage that was taken out on this home.Purchase Details
Purchase Details
Home Financials for this Owner
Home Financials are based on the most recent Mortgage that was taken out on this home.Purchase Details
Map
Similar Homes in Tucson, AZ
Home Values in the Area
Average Home Value in this Area
Purchase History
| Date | Type | Sale Price | Title Company |
|---|---|---|---|
| Warranty Deed | $875,000 | Agave Title Agency | |
| Special Warranty Deed | -- | None Listed On Document | |
| Warranty Deed | $815,500 | None Listed On Document | |
| Warranty Deed | $815,500 | None Listed On Document | |
| Interfamily Deed Transfer | -- | None Available | |
| Warranty Deed | $415,000 | Stewart Title & Trust Of Tuc | |
| Interfamily Deed Transfer | -- | Accommodation | |
| Warranty Deed | $375,000 | Ttise | |
| Interfamily Deed Transfer | -- | -- |
Mortgage History
| Date | Status | Loan Amount | Loan Type |
|---|---|---|---|
| Open | $700,000 | New Conventional | |
| Previous Owner | $500,000 | Credit Line Revolving | |
| Previous Owner | $180,025 | New Conventional | |
| Previous Owner | $186,000 | New Conventional | |
| Previous Owner | $300,000 | New Conventional |
Property History
| Date | Event | Price | Change | Sq Ft Price |
|---|---|---|---|---|
| 04/16/2025 04/16/25 | Sold | $875,000 | 0.0% | $424 / Sq Ft |
| 04/15/2025 04/15/25 | Pending | -- | -- | -- |
| 03/10/2025 03/10/25 | For Sale | $875,000 | +7.3% | $424 / Sq Ft |
| 02/11/2022 02/11/22 | Sold | $815,500 | +12.5% | $395 / Sq Ft |
| 02/10/2022 02/10/22 | Pending | -- | -- | -- |
| 01/07/2022 01/07/22 | For Sale | $725,000 | +74.7% | $351 / Sq Ft |
| 12/03/2013 12/03/13 | Sold | $415,000 | 0.0% | $200 / Sq Ft |
| 11/03/2013 11/03/13 | Pending | -- | -- | -- |
| 08/23/2013 08/23/13 | For Sale | $415,000 | -- | $200 / Sq Ft |
Tax History
| Year | Tax Paid | Tax Assessment Tax Assessment Total Assessment is a certain percentage of the fair market value that is determined by local assessors to be the total taxable value of land and additions on the property. | Land | Improvement |
|---|---|---|---|---|
| 2024 | $4,852 | $39,479 | -- | -- |
| 2023 | $3,968 | $37,599 | $0 | $0 |
| 2022 | $3,876 | $35,809 | $0 | $0 |
| 2021 | $3,941 | $32,479 | $0 | $0 |
| 2020 | $3,804 | $32,479 | $0 | $0 |
| 2019 | $3,764 | $34,091 | $0 | $0 |
| 2018 | $3,623 | $28,057 | $0 | $0 |
| 2017 | $3,451 | $28,057 | $0 | $0 |
| 2016 | $3,348 | $26,721 | $0 | $0 |
| 2015 | $3,203 | $25,449 | $0 | $0 |
Source: MLS of Southern Arizona
MLS Number: 22200521
APN: 114-16-4560
- 4430 N Vereda Rosada
- 6920 E Paseo Penoso
- 4380 N Camino Ferreo
- 4473 N Plaza de Toros
- 4717 N Rocky Crest Place
- 6951 E Wild Canyon Place
- 4460 N Trocha Alegre
- 4601 N Via Masina
- 4180 N Camino Ferreo
- 4880 N Rock Canyon Rd
- 6648 E Valle di Cadore
- 7141 E Gambel Cir
- 4480 N Kolb Rd
- 4143 N Lindstrom Place Unit 23
- 4701 N Calle Milana
- 4566 N Avenida Ronca
- 6631 E Via Algardi
- 4630 N Avenida Ronca
- 5043 N Marlin Canyon Place
- 4306 N Kolb Rd
