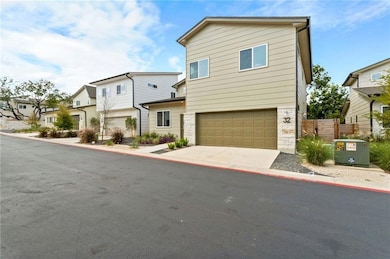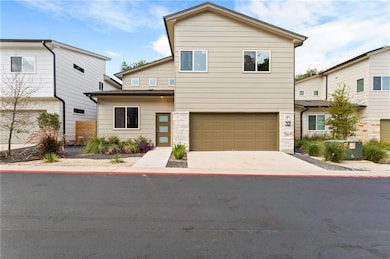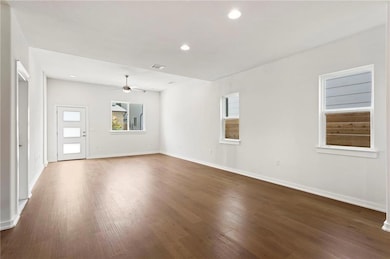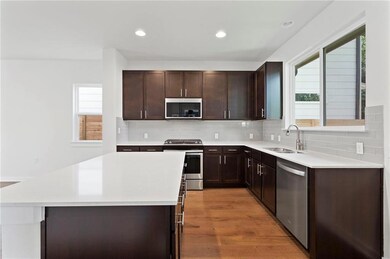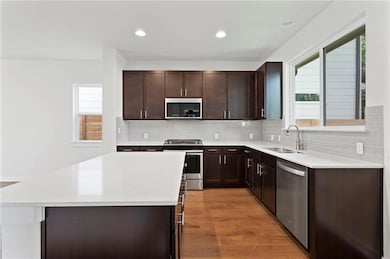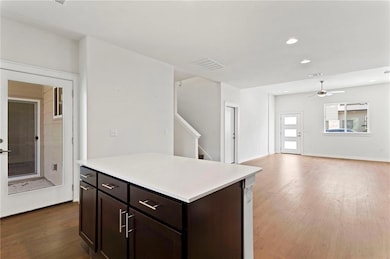6800 Menchaca Rd Unit 32 Austin, TX 78745
Cherry Creek NeighborhoodHighlights
- Wood Flooring
- High Ceiling
- Private Yard
- Cunningham Elementary School Rated A-
- Quartz Countertops
- Park
About This Home
Beautifully designed single family home in an upscale gated community. Refrigerator, Washer & Dryer all included. Private big backyard. Luxury hardwood floor in all common area. Downstair bedroom with French door to the back yard. 3 full baths. Designer features include quartz countertops, glass tile backsplash, stainless appliances, tankless water heater. Urban living at its best with close proximity to downtown(6 miles), Austin Bergstrom Airport, parks, shopping and restaurants. Lockbox on Gas meter.
Listing Agent
All City Real Estate Ltd. Co Brokerage Phone: (512) 922-5242 License #0645387 Listed on: 06/19/2025

Home Details
Home Type
- Single Family
Est. Annual Taxes
- $12,586
Year Built
- Built in 2020
Lot Details
- 4,474 Sq Ft Lot
- South Facing Home
- Level Lot
- Private Yard
Parking
- 2 Car Garage
Home Design
- Slab Foundation
Interior Spaces
- 2,005 Sq Ft Home
- 2-Story Property
- High Ceiling
- Ceiling Fan
- Wood Flooring
- Prewired Security
Kitchen
- Gas Range
- Dishwasher
- ENERGY STAR Qualified Appliances
- Kitchen Island
- Quartz Countertops
- Disposal
Bedrooms and Bathrooms
- 4 Bedrooms | 1 Main Level Bedroom
- 3 Full Bathrooms
Schools
- Cunningham Elementary School
- Covington Middle School
- Crockett High School
Utilities
- Central Air
Listing and Financial Details
- Security Deposit $2,795
- Tenant pays for all utilities
- The owner pays for association fees
- 12 Month Lease Term
- $40 Application Fee
- Assessor Parcel Number 04161812310000
Community Details
Overview
- Property has a Home Owners Association
- Soma Village Subdivision
Recreation
- Park
Pet Policy
- Pet Deposit $400
- Small pets allowed
Map
Source: Unlock MLS (Austin Board of REALTORS®)
MLS Number: 4490730
APN: 924566
- 6800 Menchaca Rd Unit 45
- 6800 Menchaca Rd Unit 31
- 6800 Menchaca Rd Unit 37
- 6704 Menchaca Rd Unit 43
- 6905 Whispering Oaks Dr
- 2329 Campden Dr
- 2003 Mimosa Dr
- 1917 Miles Ave
- 1928 Miles Ave Unit 2
- 6406 Cannonleague Dr Unit 1
- 6908 Cherrydale Dr
- 6603 Krollton Dr
- 1704 Cherry Orchard Dr
- 7107 Dan Jean Dr Unit A & B
- 1805 Miles Ave
- 1804 Matthews Ln Unit B
- 6410 Cannonleague Dr Unit 1
- 7221 Whispering Winds Dr
- 6400 Cannonleague Dr
- 7214 Dan Jean Dr

