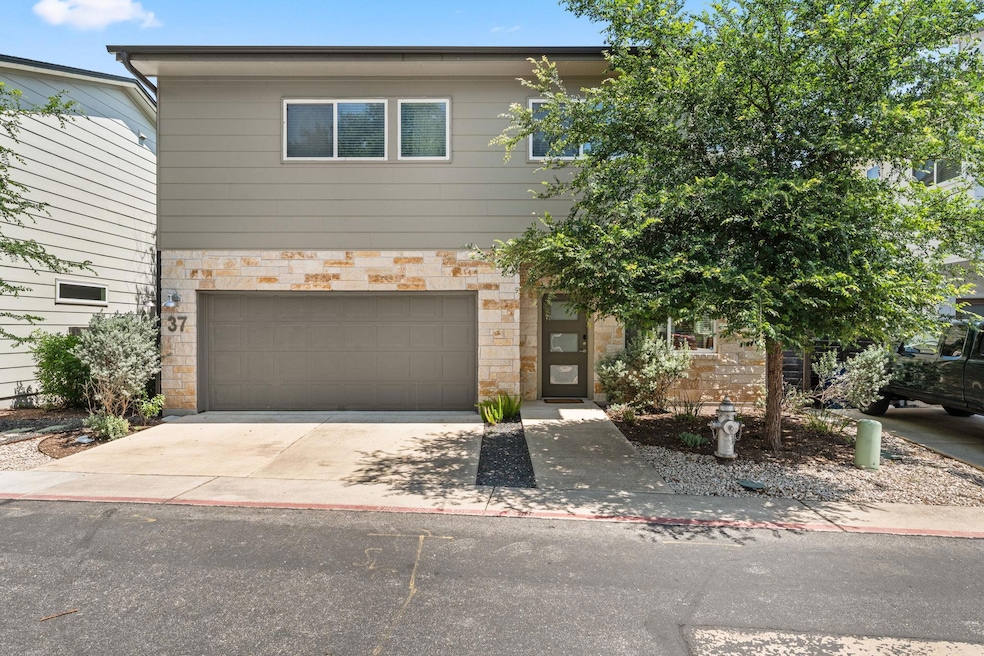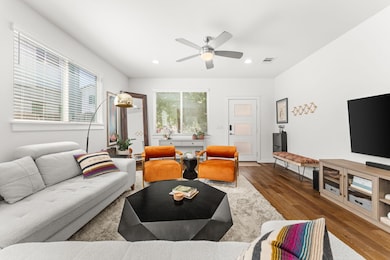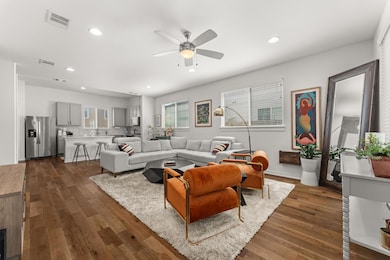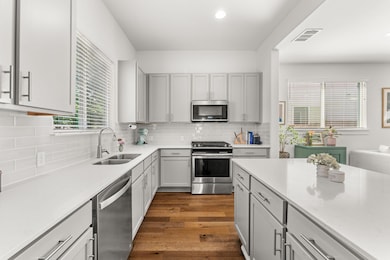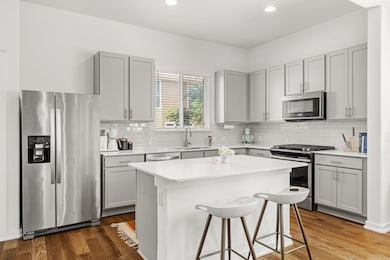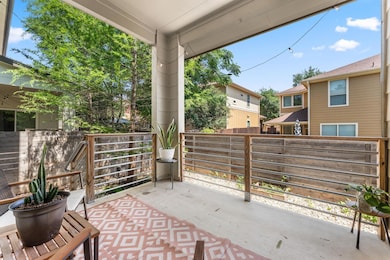6800 Menchaca Rd Unit 37 Austin, TX 78745
Cherry Creek NeighborhoodEstimated payment $3,395/month
Highlights
- Gated Community
- Open Floorplan
- Wood Flooring
- Cunningham Elementary School Rated A-
- Wooded Lot
- Quartz Countertops
About This Home
Nestled in the heart of South-Central Austin, this beautiful 3-bedroom, 2.5-bath home in the gated SoMa Village community offers the perfect blend of comfort, style, and convenience. Step inside to discover gleaming wood floors and an open floor plan that seamlessly connects the living, dining, and kitchen areas. The kitchen is a chef's dream, boasting stainless steel appliances, quartz countertops, ample counter space, and modern finishes. A special feature of this home is the covered patio just off the kitchen that you and your guests (and pets) will enjoy all seasons. Summer heat, rain, or snow the covered patio provides 4 seasons of outdoor living space!! The three spacious bedrooms offer a peaceful retreat, with plenty of privacy and comfort for family and guests. Outside, your private fenced backyard awaits a serene space with mature trees providing shade and tranquility, perfect for relaxing or entertaining. The two-car garage adds convenience. Located just minutes from Austin’s vibrant downtown, shopping, dining, and entertainment, this home is an ideal place to call home.
Listing Agent
Engel & Volkers Austin Brokerage Phone: (512) 771-0885 License #0484951 Listed on: 06/09/2025

Home Details
Home Type
- Single Family
Est. Annual Taxes
- $9,875
Year Built
- Built in 2019
Lot Details
- 4,474 Sq Ft Lot
- Property fronts a private road
- South Facing Home
- Wood Fence
- Landscaped
- Level Lot
- Sprinkler System
- Wooded Lot
- Many Trees
- Back Yard Fenced
HOA Fees
- $235 Monthly HOA Fees
Parking
- 2 Car Garage
- Front Facing Garage
- Single Garage Door
- Garage Door Opener
Home Design
- Slab Foundation
- Shingle Roof
- Composition Roof
- Stone Siding
- HardiePlank Type
Interior Spaces
- 1,668 Sq Ft Home
- 2-Story Property
- Open Floorplan
- Ceiling Fan
- Double Pane Windows
- Window Treatments
- Neighborhood Views
- Washer and Dryer
Kitchen
- Breakfast Bar
- Gas Range
- Dishwasher
- Kitchen Island
- Quartz Countertops
- Disposal
Flooring
- Wood
- Tile
Bedrooms and Bathrooms
- 3 Bedrooms
- Walk-In Closet
- Double Vanity
Accessible Home Design
- No Carpet
Outdoor Features
- Patio
- Rain Gutters
Schools
- Cunningham Elementary School
- Covington Middle School
- Crockett High School
Utilities
- Central Heating and Cooling System
- Underground Utilities
- Natural Gas Connected
- Electric Water Heater
- High Speed Internet
Listing and Financial Details
- Assessor Parcel Number 6800 Menchaca Rd, #37
Community Details
Overview
- Association fees include common area maintenance
- Soma Village Condominium Community Association
- Soma Village Subdivision
Amenities
- Common Area
- Community Mailbox
Recreation
- Dog Park
Security
- Gated Community
Map
Home Values in the Area
Average Home Value in this Area
Tax History
| Year | Tax Paid | Tax Assessment Tax Assessment Total Assessment is a certain percentage of the fair market value that is determined by local assessors to be the total taxable value of land and additions on the property. | Land | Improvement |
|---|---|---|---|---|
| 2025 | $9,875 | $458,582 | $67,101 | $391,481 |
| 2023 | $9,875 | $538,835 | $67,101 | $471,734 |
| 2022 | $9,697 | $491,006 | $67,101 | $423,905 |
| 2021 | $8,163 | $375,000 | $53,681 | $321,319 |
| 2020 | $7,481 | $348,783 | $48,415 | $300,368 |
Property History
| Date | Event | Price | List to Sale | Price per Sq Ft | Prior Sale |
|---|---|---|---|---|---|
| 11/21/2025 11/21/25 | For Sale | $444,000 | 0.0% | $266 / Sq Ft | |
| 11/19/2025 11/19/25 | Off Market | -- | -- | -- | |
| 11/05/2025 11/05/25 | Price Changed | $444,000 | -0.2% | $266 / Sq Ft | |
| 09/24/2025 09/24/25 | Price Changed | $445,000 | -6.3% | $267 / Sq Ft | |
| 07/24/2025 07/24/25 | Price Changed | $474,750 | -2.7% | $285 / Sq Ft | |
| 07/11/2025 07/11/25 | Price Changed | $487,865 | -1.0% | $292 / Sq Ft | |
| 06/09/2025 06/09/25 | For Sale | $492,865 | +29.6% | $295 / Sq Ft | |
| 09/19/2019 09/19/19 | Sold | -- | -- | -- | View Prior Sale |
| 05/06/2019 05/06/19 | Pending | -- | -- | -- | |
| 05/06/2019 05/06/19 | For Sale | $380,434 | -- | $229 / Sq Ft |
Purchase History
| Date | Type | Sale Price | Title Company |
|---|---|---|---|
| Special Warranty Deed | -- | None Available |
Source: Unlock MLS (Austin Board of REALTORS®)
MLS Number: 2826489
APN: 924571
- 6800 Menchaca Rd Unit 31
- 6800 Menchaca Rd Unit 45
- 6708 Menchaca Rd Unit 34
- 6704 Menchaca Rd Unit 29
- 7002 Whispering Oaks Dr
- 2307 Mimosa Dr
- 2003 Mimosa Dr
- 2008 Matthews Ln
- 6609 Boleynwood Dr
- 2006 Matthews Ln
- 2007 Matthews Ln
- 2005 Matthews Ln Unit 2
- 6603 Krollton Dr
- 1928 Miles Ave Unit 2
- 1928 Miles Ave Unit 1
- 6608 Krollton Dr
- 1704 Cherry Orchard Dr
- 6717 Blarwood Dr
- 7109 Cherry Meadow Dr
- 7405 Whispering Winds Dr
- 6801 Shier Cove Unit B
- 6704 Menchaca Rd Unit 29
- 6704 Menchaca Rd Unit 43
- 6704 Menchaca Rd Unit 8
- 6500 Manchaca Rd
- 6702 Cannonleague Dr Unit B
- 7205 Aldea Dr Unit A
- 7209 Aldea Dr Unit A
- 7217 Aldea Dr Unit A
- 6504 Cannonleague Dr Unit B
- 1809 Miles Ave
- 1704 Cherry Orchard Dr
- 2309 Berkeley Ave
- 2400 Berkeley Ave Unit B
- 2406 Berkeley Ave Unit B
- 7233 Menchaca Rd Unit 27
- 7233 Menchaca Rd Unit 13
- 7233 Menchaca Rd Unit 2
- 6809 W Gate Blvd Unit 110
- 2616 Berkeley Ave Unit A
