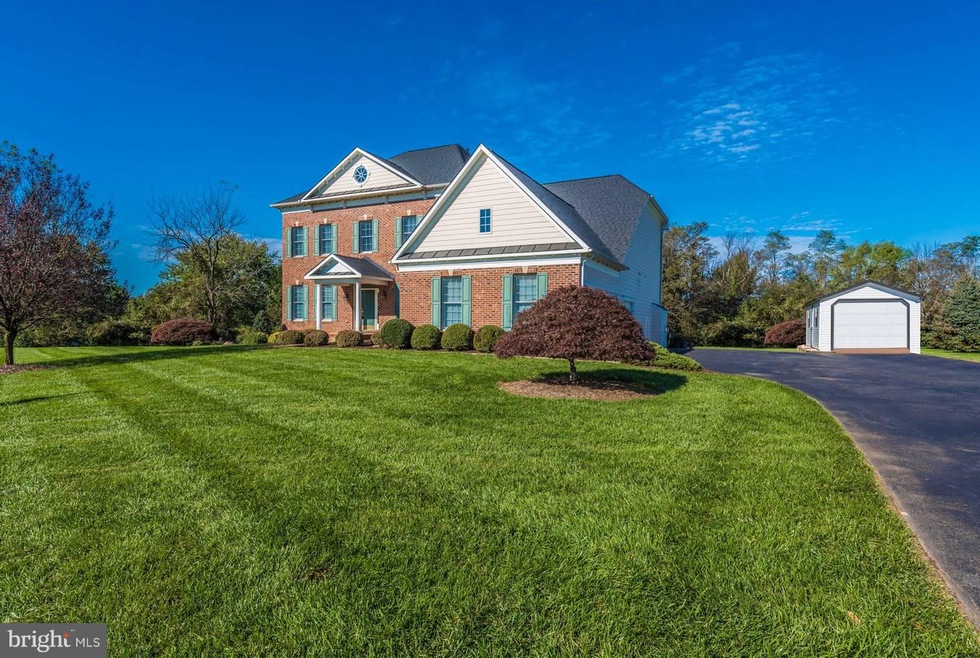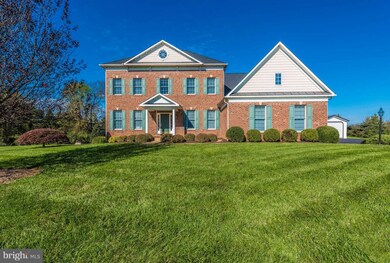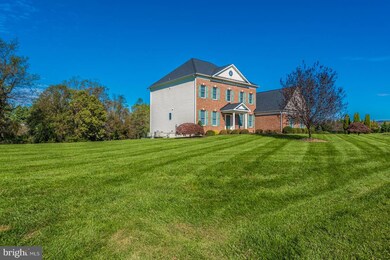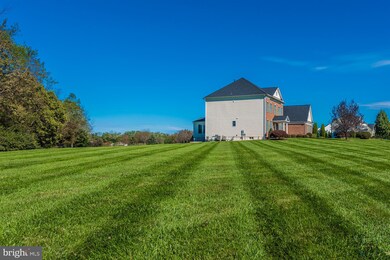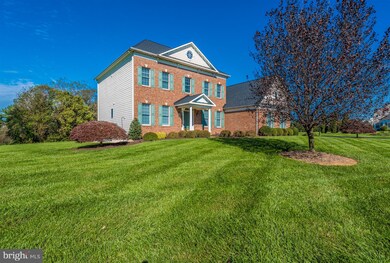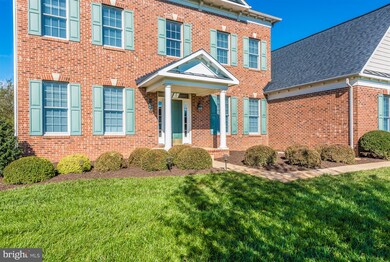
6800 Southridge Way Middletown, MD 21769
Estimated Value: $976,000 - $1,212,842
Highlights
- Eat-In Gourmet Kitchen
- View of Trees or Woods
- Open Floorplan
- Middletown Elementary School Rated A-
- 2.21 Acre Lot
- Curved or Spiral Staircase
About This Home
As of May 2019REDUCED !! Get ready to call this home sweet home! This impeccable 5 bed, 5.5 bath colonial sits on a 2.12-acre level corner lot and offers many wonderful features including a great open floor plan! The chef will be impressed with this immaculate granite kitchen that features stainless steel, high end appliances, spacious island, Butler s pantry, lots of cabinet space, and spacious sunroom. The cozy family room features a gas fireplace and lots of space for entertaining. The Grand Master Suite offers his and hers walk-in closets, full bath with large 2 faucet shower, dual vanities, soaking tub, and dressing room. Get ready for a wonderful dinner with the family in the formal dining room. This custom gem boasts of a large office, a fully finished walk out basement with a media room, 5th Bedroom, and a huge Rec. Room with space for a kitchenette. This home has tons of storage, an oversized 3 car garage, shed, patio and a NEW roof (Sept 2018). This is a turn key move in ready masterpiece. All that s missing is YOU!
Home Details
Home Type
- Single Family
Est. Annual Taxes
- $8,899
Year Built
- Built in 2004
Lot Details
- 2.21 Acre Lot
- Corner Lot
- Level Lot
- Cleared Lot
- The property's topography is level
- Property is in very good condition
- Property is zoned R1
HOA Fees
- $19 Monthly HOA Fees
Parking
- 3 Car Attached Garage
- Garage Door Opener
- Driveway
- Off-Street Parking
Property Views
- Woods
- Mountain
- Garden
Home Design
- Colonial Architecture
- Brick Exterior Construction
- Poured Concrete
- Asphalt Roof
- Concrete Perimeter Foundation
Interior Spaces
- Property has 3 Levels
- Open Floorplan
- Curved or Spiral Staircase
- Built-In Features
- Chair Railings
- Crown Molding
- Tray Ceiling
- Two Story Ceilings
- Ceiling Fan
- Recessed Lighting
- Screen For Fireplace
- Fireplace Mantel
- Gas Fireplace
- Double Pane Windows
- Insulated Windows
- Window Treatments
- Casement Windows
- Window Screens
- Sliding Doors
- Insulated Doors
- Entrance Foyer
- Family Room Off Kitchen
- Living Room
- Formal Dining Room
- Den
- Game Room
- Sun or Florida Room
- Storage Room
- Utility Room
- Alarm System
- Attic
Kitchen
- Eat-In Gourmet Kitchen
- Breakfast Area or Nook
- Butlers Pantry
- Built-In Double Oven
- Cooktop
- Microwave
- Freezer
- Ice Maker
- Dishwasher
- Kitchen Island
- Upgraded Countertops
- Disposal
Flooring
- Wood
- Carpet
- Concrete
- Tile or Brick
- Ceramic Tile
Bedrooms and Bathrooms
- Main Floor Bedroom
- En-Suite Primary Bedroom
- En-Suite Bathroom
- Walk-In Closet
Laundry
- Laundry Room
- Laundry on main level
- Dryer
- Washer
Finished Basement
- Heated Basement
- Basement Fills Entire Space Under The House
- Walk-Up Access
- Connecting Stairway
- Rear Basement Entry
- Space For Rooms
- Basement Windows
Eco-Friendly Details
- Energy-Efficient Windows
Outdoor Features
- Patio
- Shed
- Porch
Schools
- Middletown
- Middletown High School
Utilities
- 90% Forced Air Heating and Cooling System
- Cooling System Utilizes Natural Gas
- Vented Exhaust Fan
- Underground Utilities
- 200+ Amp Service
- Well
- Natural Gas Water Heater
- Septic Tank
- Community Sewer or Septic
- Phone Available
- Cable TV Available
Community Details
- Association fees include common area maintenance, road maintenance, snow removal
- Vistas At Springdale HOA
- Vistas At Springdale Subdivision
Listing and Financial Details
- Tax Lot 4
- Assessor Parcel Number 1103165590
Ownership History
Purchase Details
Home Financials for this Owner
Home Financials are based on the most recent Mortgage that was taken out on this home.Purchase Details
Home Financials for this Owner
Home Financials are based on the most recent Mortgage that was taken out on this home.Purchase Details
Purchase Details
Similar Homes in Middletown, MD
Home Values in the Area
Average Home Value in this Area
Purchase History
| Date | Buyer | Sale Price | Title Company |
|---|---|---|---|
| Mcgarity Patrick S | $680,000 | Olde Towne Title Inc | |
| Lueken Sandra A | $595,000 | First American Title Ins Co | |
| The City Of Frederick | $330,000 | None Available | |
| Pedersen Mark A | $225,000 | -- |
Mortgage History
| Date | Status | Borrower | Loan Amount |
|---|---|---|---|
| Open | Mcgarity Patrick S | $510,400 | |
| Closed | Mcgarity Patrick S | $544,000 | |
| Closed | Mcgarity Patrick S | $68,000 | |
| Previous Owner | Lueken Sandra A | $707,319 | |
| Previous Owner | Lueken Sandra A | $702,440 | |
| Previous Owner | Leuken Sandra A | $578,421 | |
| Previous Owner | Lueken Sandra A | $614,600 | |
| Previous Owner | Pedersen Mark A | $572,000 | |
| Closed | Pedersen Mark A | -- |
Property History
| Date | Event | Price | Change | Sq Ft Price |
|---|---|---|---|---|
| 05/30/2019 05/30/19 | Sold | $680,000 | -2.7% | $112 / Sq Ft |
| 04/09/2019 04/09/19 | Pending | -- | -- | -- |
| 03/29/2019 03/29/19 | Price Changed | $699,000 | -2.2% | $115 / Sq Ft |
| 01/02/2019 01/02/19 | Price Changed | $715,000 | -3.4% | $117 / Sq Ft |
| 01/02/2019 01/02/19 | For Sale | $740,000 | +8.8% | $121 / Sq Ft |
| 01/01/2019 01/01/19 | Off Market | $680,000 | -- | -- |
| 10/22/2018 10/22/18 | For Sale | $740,000 | +8.8% | $121 / Sq Ft |
| 10/05/2018 10/05/18 | Off Market | $680,000 | -- | -- |
| 10/04/2018 10/04/18 | For Sale | $740,000 | +24.4% | $121 / Sq Ft |
| 06/24/2013 06/24/13 | Sold | $595,000 | -4.8% | $135 / Sq Ft |
| 05/08/2013 05/08/13 | Pending | -- | -- | -- |
| 10/19/2012 10/19/12 | Price Changed | $624,900 | -3.8% | $141 / Sq Ft |
| 09/16/2012 09/16/12 | For Sale | $649,900 | -- | $147 / Sq Ft |
Tax History Compared to Growth
Tax History
| Year | Tax Paid | Tax Assessment Tax Assessment Total Assessment is a certain percentage of the fair market value that is determined by local assessors to be the total taxable value of land and additions on the property. | Land | Improvement |
|---|---|---|---|---|
| 2024 | $9,455 | $768,567 | $0 | $0 |
| 2023 | $7,791 | $658,100 | $168,100 | $490,000 |
| 2022 | $7,791 | $658,100 | $168,100 | $490,000 |
| 2021 | $7,867 | $658,100 | $168,100 | $490,000 |
| 2020 | $7,942 | $671,100 | $158,500 | $512,600 |
| 2019 | $7,942 | $671,100 | $158,500 | $512,600 |
| 2018 | $7,865 | $671,100 | $158,500 | $512,600 |
| 2017 | $7,703 | $746,700 | $0 | $0 |
| 2016 | $7,912 | $693,100 | $0 | $0 |
| 2015 | $7,912 | $639,500 | $0 | $0 |
| 2014 | $7,912 | $585,900 | $0 | $0 |
Agents Affiliated with this Home
-
Darren Ahearn

Seller's Agent in 2019
Darren Ahearn
RE/MAX
(240) 344-1713
4 in this area
174 Total Sales
-
Jennifer Peiffer

Buyer's Agent in 2019
Jennifer Peiffer
Century 21 Market Professionals
(301) 331-4781
31 Total Sales
-
Greg Phillips

Seller's Agent in 2013
Greg Phillips
Catoctin Realty
(240) 460-1224
3 in this area
106 Total Sales
-
Trish Stovall

Buyer's Agent in 2013
Trish Stovall
Long & Foster
(301) 938-2658
60 Total Sales
Map
Source: Bright MLS
MLS Number: 1003800774
APN: 03-165590
- 4310 Zircon Rd
- 4609 Feldspar Rd
- 6626 Jefferson Blvd
- 4400 Onyx Ct
- 15 Wagon Shed Ln
- 4406 Old National Pike
- 7219 Dogwood Ln
- 4850 Old National Pike
- 7217 Dogwood Ln
- 0 Edgemont Rd Unit MDFR2065184
- 0 Edgemont Rd Unit MDFR2062262
- 0 Edgemont Rd Unit MDFR2057568
- 6215 S Clifton Rd
- 5004 Old National Pike
- 0 Mount Zion Rd Unit MDFR2061560
- 7125 Edgemont Rd
- 5129 Old National Pike
- 116 Mariam Pass
- 6502 Old Middletown Rd
- 110 Linden Blvd
- 6800 Southridge Way
- 4342 Deer Spring Rd
- 6802 Southridge Way
- 6803 Southridge Way
- 6805 Southridge Way
- 6801 Southridge Way
- 4211 Palomino Ct
- 4215 Palomino Ct
- 6807 Southridge Way
- 4334 Deer Spring Rd
- 6804 Southridge Way
- 6809 Southridge Way
- 4360 Deer Spring Rd
- 4214 Palomino Ct
- 4216 Palomino Ct
- 4207 Palomino Ct
- 6811 Southridge Way
- 4219 Palomino Ct
- 4333 Deer Spring Rd
- 4212 Palomino Ct
