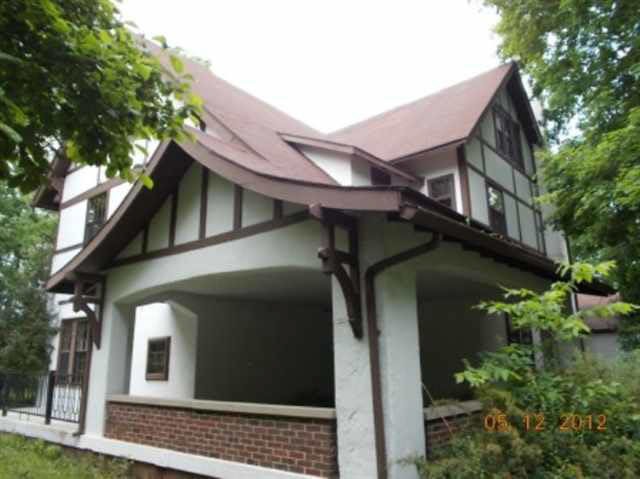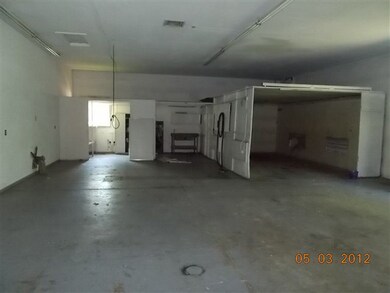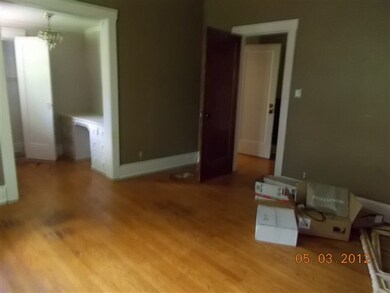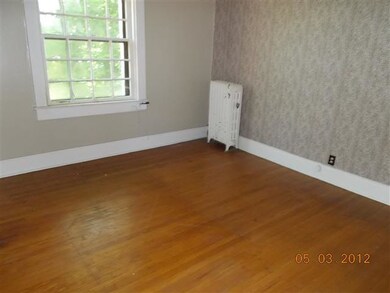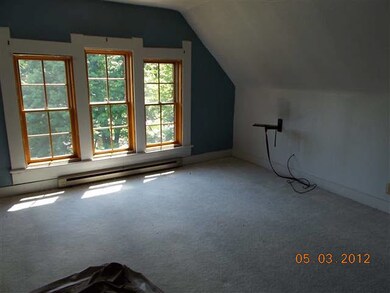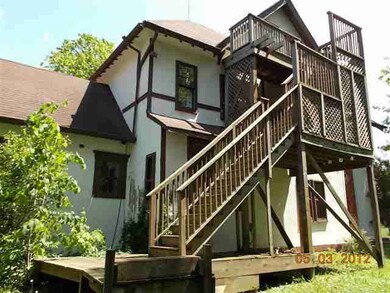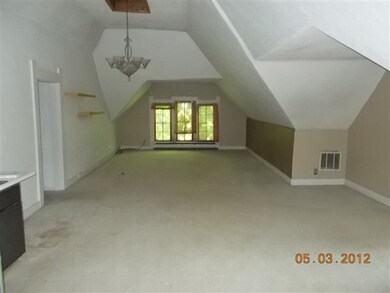
6800 W 10th St Indianapolis, IN 46214
Chapel Hill-Ben Davis NeighborhoodEstimated Value: $383,000 - $488,576
4
Beds
3.5
Baths
5,716
Sq Ft
$77/Sq Ft
Est. Value
Highlights
- 2.65 Acre Lot
- 4 Car Detached Garage
- Property is Fully Fenced
- Ben Davis University High School Rated A
- Hot Water Heating System
- Wood Siding
About This Home
As of March 20135716 SQ FT, 4 BR, 4BATH, 3-STORY HOME BUILT IN 1900. PROPERTY TO BE SOLD "AS-IS". ALL OFFERS SUBJECT TO CORP/INVESTOR APPROVAL AND CONTINGENT OF SIGNED SELLERS ADDENDUMS. INFORMATION DEEMED ACCURATE BUT NOT GUARANTEED
Home Details
Home Type
- Single Family
Est. Annual Taxes
- $3,000
Year Built
- Built in 1900
Lot Details
- 2.65 Acre Lot
- Property is Fully Fenced
- Irregular Lot
Parking
- 4 Car Detached Garage
- Driveway
Home Design
- Brick Exterior Construction
- Shingle Roof
- Wood Siding
- Stucco Exterior
Interior Spaces
- 3-Story Property
- Living Room with Fireplace
- Basement
Bedrooms and Bathrooms
- 4 Bedrooms
Schools
- Ips Schools High School
Utilities
- Hot Water Heating System
Listing and Financial Details
- Assessor Parcel Number 490535103004000982
Ownership History
Date
Name
Owned For
Owner Type
Purchase Details
Listed on
May 15, 2012
Closed on
Feb 26, 2013
Sold by
Federal Home Loan Mortgage Corporatio
Bought by
Summers Mila R and Summers Keith E
Seller's Agent
Kelly Wood
RE/MAX at the Crossing
Buyer's Agent
Kelly Wood
RE/MAX at the Crossing
List Price
$189,900
Sold Price
$134,900
Premium/Discount to List
-$55,000
-28.96%
Total Days on Market
220
Current Estimated Value
Home Financials for this Owner
Home Financials are based on the most recent Mortgage that was taken out on this home.
Estimated Appreciation
$304,994
Avg. Annual Appreciation
10.15%
Original Mortgage
$207,751
Outstanding Balance
$147,295
Interest Rate
3.34%
Mortgage Type
FHA
Estimated Equity
$292,599
Purchase Details
Listed on
May 15, 2012
Closed on
Jan 11, 2013
Sold by
Ghosh Michael
Bought by
Summers Keith E and Summers Mila R
Seller's Agent
Kelly Wood
RE/MAX at the Crossing
Buyer's Agent
Kelly Wood
RE/MAX at the Crossing
List Price
$189,900
Sold Price
$134,900
Premium/Discount to List
-$55,000
-28.96%
Home Financials for this Owner
Home Financials are based on the most recent Mortgage that was taken out on this home.
Original Mortgage
$207,751
Outstanding Balance
$147,295
Interest Rate
3.34%
Mortgage Type
FHA
Estimated Equity
$292,599
Purchase Details
Closed on
Apr 17, 2007
Sold by
Boulianne Susan
Bought by
Boulianne Amber
Home Financials for this Owner
Home Financials are based on the most recent Mortgage that was taken out on this home.
Original Mortgage
$296,250
Interest Rate
6.2%
Mortgage Type
New Conventional
Purchase Details
Closed on
Apr 28, 2006
Sold by
Boulianne Arthur and Boulianne Art
Bought by
Boulianne Susan
Home Financials for this Owner
Home Financials are based on the most recent Mortgage that was taken out on this home.
Original Mortgage
$262,500
Interest Rate
6.54%
Mortgage Type
New Conventional
Create a Home Valuation Report for This Property
The Home Valuation Report is an in-depth analysis detailing your home's value as well as a comparison with similar homes in the area
Similar Homes in Indianapolis, IN
Home Values in the Area
Average Home Value in this Area
Purchase History
| Date | Buyer | Sale Price | Title Company |
|---|---|---|---|
| Summers Mila R | -- | -- | |
| Summers Keith E | $134,900 | -- | |
| Summers Keith E | -- | Statewide Title Co | |
| Boulianne Amber | -- | None Available | |
| Boulianne Susan | -- | None Available |
Source: Public Records
Mortgage History
| Date | Status | Borrower | Loan Amount |
|---|---|---|---|
| Open | Summers Mila R | $207,751 | |
| Previous Owner | Summers Keith E | $207,751 | |
| Previous Owner | Boulianne Amber | $296,250 | |
| Previous Owner | Boulianne Amber | $79,000 | |
| Previous Owner | Boulianne Susan | $262,500 |
Source: Public Records
Property History
| Date | Event | Price | Change | Sq Ft Price |
|---|---|---|---|---|
| 03/01/2013 03/01/13 | Sold | $134,900 | -29.0% | $24 / Sq Ft |
| 12/21/2012 12/21/12 | Pending | -- | -- | -- |
| 05/15/2012 05/15/12 | For Sale | $189,900 | -- | $33 / Sq Ft |
Source: Indiana Regional MLS
Tax History Compared to Growth
Tax History
| Year | Tax Paid | Tax Assessment Tax Assessment Total Assessment is a certain percentage of the fair market value that is determined by local assessors to be the total taxable value of land and additions on the property. | Land | Improvement |
|---|---|---|---|---|
| 2024 | $5,299 | $378,600 | $45,600 | $333,000 |
| 2023 | $5,299 | $378,600 | $45,600 | $333,000 |
| 2022 | $4,927 | $346,600 | $45,600 | $301,000 |
| 2021 | $6,348 | $350,600 | $45,600 | $305,000 |
| 2020 | $5,420 | $294,000 | $45,600 | $248,400 |
| 2019 | $5,643 | $307,100 | $45,600 | $261,500 |
| 2018 | $4,623 | $283,300 | $45,600 | $237,700 |
| 2017 | $4,239 | $258,600 | $45,600 | $213,000 |
| 2016 | $3,696 | $223,500 | $45,600 | $177,900 |
| 2014 | $2,739 | $203,700 | $45,600 | $158,100 |
| 2013 | $2,880 | $214,600 | $45,600 | $169,000 |
Source: Public Records
Agents Affiliated with this Home
-
Kelly Wood

Seller's Agent in 2013
Kelly Wood
RE/MAX at the Crossing
(317) 753-6656
190 Total Sales
Map
Source: Indiana Regional MLS
MLS Number: 20061919
APN: 49-05-35-103-004.000-982
Nearby Homes
- 1139 Topp Creek Dr
- 915 Prestwick Dr Unit D
- 6847 W 15th St
- 6616 W 15th St
- 7206 Halden Place
- 1535 N Glen Arm Rd
- 1528 N Dukane Way
- 6837 Doris Dr
- 6438 Doris Dr
- 6913 Thousand Oaks Ln
- 7421 Rogers Dr
- 7506 Radburn Cir
- 1829 Catalano Dr
- 1736 Sandoval Ct
- 7629 Walton Dr
- 218 Demarest Dr
- 1701 Lincoln Rd
- 504 Grand Woods Dr
- 1 Lenora Ave
- 1936 Cunningham Rd
- 6800 W 10th St
- 6820 W 10th St
- 6650 W 10th St
- 6645 W 11th St
- 1025 N Eleanor St
- 1063 N Eleanor St
- 6749 W 10th St
- 932 N Bauman St
- 6635 W 11th St
- 1101 N Eleanor St
- 6630 W 10th St
- 6807 W 10th St
- 6902 W 10th St
- 1103 N Eleanor St
- 1110 N Bauman St
- 6640 W 11th St
- 6625 W 11th St
- 6620 W 10th St
- 920 N Bauman St
- 1113 N Eleanor St
