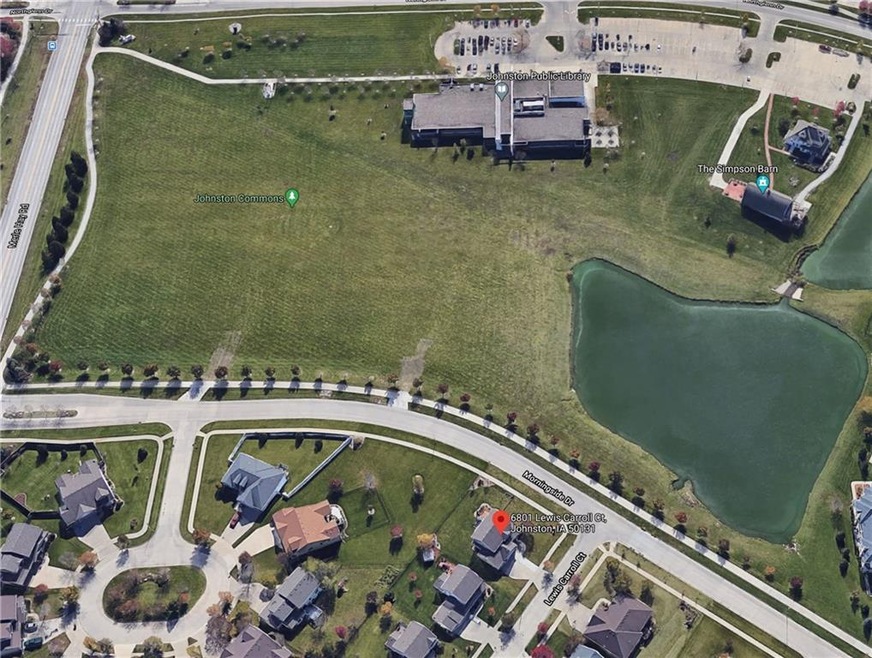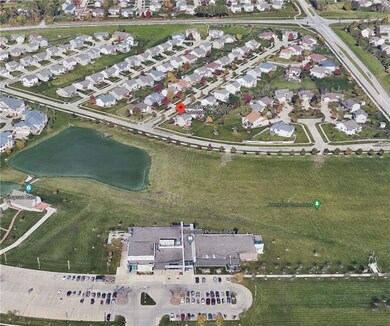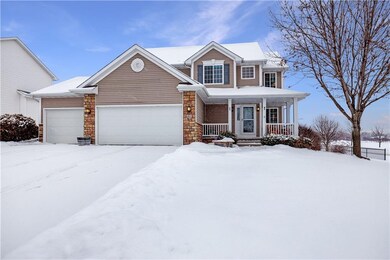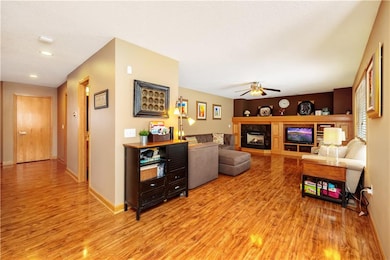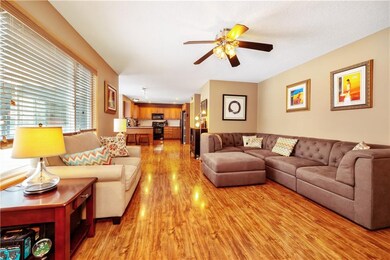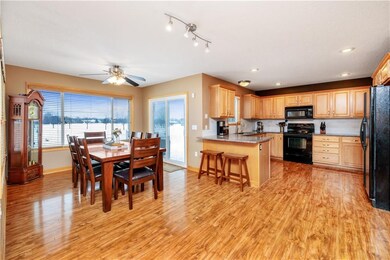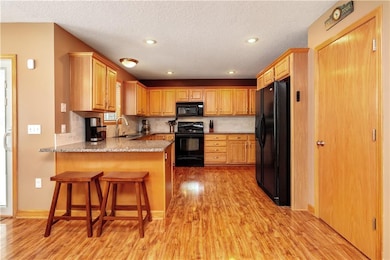
6801 Lewis Carroll Ct Johnston, IA 50131
North District NeighborhoodEstimated Value: $417,514 - $494,000
Highlights
- Deck
- Wood Flooring
- Formal Dining Room
- Henry A. Wallace Elementary School Rated A
- 2 Fireplaces
- Cul-De-Sac
About This Home
As of May 2021Fantastic two story home offering almost 3000 square feet of finished living area, 5 bedrooms, 4 bathrooms, and a large fenced yard on a beautiful cul-de-sac. This lot is amazing, the multi-level composite decks overlook the fenced back yard, Johnston Commons Park, and Johnston Public Library. Features of the home include: Covered front porch, new HVAC in 2015, fully finished lower level with 3/4 bathroom offering heated floors, craft room in lower level, workout room, all appliances included in the sale, multi leveled deck set up for hot tub, oversized heated garage with back access door, gas fireplace, new granite countertops, open kitchen layout to formal and eat in dining, water softener, and a large owner's suite with jet tub/2nd fireplace, and large closet. Very easy to show and flexible possession is available. Please call an agent for a private tour. This location in Johnston and this cul-de-sac lot next to the park/pond/library/etc. is special, please call today.
Home Details
Home Type
- Single Family
Est. Annual Taxes
- $6,524
Year Built
- Built in 2005
Lot Details
- 0.3 Acre Lot
- Cul-De-Sac
- Property is Fully Fenced
- Chain Link Fence
HOA Fees
- $9 Monthly HOA Fees
Home Design
- Asphalt Shingled Roof
- Stone Siding
- Vinyl Siding
Interior Spaces
- 2,115 Sq Ft Home
- 2-Story Property
- 2 Fireplaces
- Gas Log Fireplace
- Shades
- Drapes & Rods
- Family Room Downstairs
- Formal Dining Room
- Finished Basement
- Natural lighting in basement
- Fire and Smoke Detector
Kitchen
- Eat-In Kitchen
- Stove
- Microwave
- Dishwasher
Flooring
- Wood
- Carpet
- Tile
Bedrooms and Bathrooms
Laundry
- Laundry on main level
- Dryer
- Washer
Parking
- 3 Car Attached Garage
- Driveway
Outdoor Features
- Deck
- Patio
Utilities
- Forced Air Heating and Cooling System
- Cable TV Available
Community Details
- Hubbell Comm. Management Association
Listing and Financial Details
- Assessor Parcel Number 24100747100011
Ownership History
Purchase Details
Home Financials for this Owner
Home Financials are based on the most recent Mortgage that was taken out on this home.Purchase Details
Home Financials for this Owner
Home Financials are based on the most recent Mortgage that was taken out on this home.Purchase Details
Home Financials for this Owner
Home Financials are based on the most recent Mortgage that was taken out on this home.Purchase Details
Home Financials for this Owner
Home Financials are based on the most recent Mortgage that was taken out on this home.Purchase Details
Home Financials for this Owner
Home Financials are based on the most recent Mortgage that was taken out on this home.Similar Homes in Johnston, IA
Home Values in the Area
Average Home Value in this Area
Purchase History
| Date | Buyer | Sale Price | Title Company |
|---|---|---|---|
| Kang Li | $355,000 | None Available | |
| Weber David | $264,000 | None Available | |
| Hargens Angela M | $229,500 | None Available | |
| Stigers Roy M | $262,000 | -- | |
| Stoneridge Homes Llc | $42,500 | -- |
Mortgage History
| Date | Status | Borrower | Loan Amount |
|---|---|---|---|
| Open | Kang Li | $284,000 | |
| Previous Owner | Weber David | $50,000 | |
| Previous Owner | Weber David J | $232,000 | |
| Previous Owner | Weber David | $237,300 | |
| Previous Owner | Hargens Dale M | $189,500 | |
| Previous Owner | Hargens Angela M | $218,500 | |
| Previous Owner | Stigers Roy M | $239,440 | |
| Previous Owner | Stigers Roy M | $239,440 | |
| Previous Owner | Stoneridge Homes Llc | $183,750 |
Property History
| Date | Event | Price | Change | Sq Ft Price |
|---|---|---|---|---|
| 05/07/2021 05/07/21 | Sold | $355,000 | -5.3% | $168 / Sq Ft |
| 04/23/2021 04/23/21 | Pending | -- | -- | -- |
| 02/09/2021 02/09/21 | For Sale | $375,000 | +42.0% | $177 / Sq Ft |
| 10/31/2013 10/31/13 | Sold | $264,000 | -1.9% | $125 / Sq Ft |
| 10/31/2013 10/31/13 | Pending | -- | -- | -- |
| 08/11/2013 08/11/13 | For Sale | $269,000 | -- | $127 / Sq Ft |
Tax History Compared to Growth
Tax History
| Year | Tax Paid | Tax Assessment Tax Assessment Total Assessment is a certain percentage of the fair market value that is determined by local assessors to be the total taxable value of land and additions on the property. | Land | Improvement |
|---|---|---|---|---|
| 2024 | $5,630 | $346,200 | $79,900 | $266,300 |
| 2023 | $5,582 | $346,200 | $79,900 | $266,300 |
| 2022 | $6,234 | $301,600 | $71,800 | $229,800 |
| 2021 | $6,282 | $301,600 | $71,800 | $229,800 |
| 2020 | $6,176 | $289,500 | $68,800 | $220,700 |
| 2019 | $6,404 | $289,500 | $68,800 | $220,700 |
| 2018 | $6,236 | $278,400 | $63,400 | $215,000 |
| 2017 | $5,728 | $278,400 | $63,400 | $215,000 |
| 2016 | $5,604 | $251,400 | $56,700 | $194,700 |
| 2015 | $5,604 | $251,400 | $56,700 | $194,700 |
| 2014 | $5,206 | $239,400 | $54,000 | $185,400 |
Agents Affiliated with this Home
-
Cy Phillips

Seller's Agent in 2021
Cy Phillips
Space Simply
(515) 423-0899
4 in this area
603 Total Sales
-
Denny Junius

Seller's Agent in 2013
Denny Junius
Iowa Realty Mills Crossing
(515) 480-4032
44 Total Sales
-
V
Seller Co-Listing Agent in 2013
Vicki Plank
Iowa Realty Jordan Grove
-
Timothy Schutte

Buyer's Agent in 2013
Timothy Schutte
EXIT Realty & Associates
(515) 681-5677
214 Total Sales
Map
Source: Des Moines Area Association of REALTORS®
MLS Number: 622026
APN: 241-00747100011
- 6818 Jules Verne Ct
- 6805 Aubrey Ct
- 6814 Aubrey Ct
- 6788 NW 57th St
- 6799 NW 57th St
- 5633 Rittgers Ct
- 6640 Monticello Ct
- 6909 Capitol View Ct
- 7087 Hillcrest Ct
- 6917 Capitol View Ct
- 6899 Jack London Dr
- 6953 Jack London Dr
- 5559 Kensington Cir
- 6806 NW 54th Ct
- 6750 NW 53rd St
- 5823 NW 90th St
- 5831 NW 90th St
- 5839 NW 90th St
- 6585 NW 56th St
- 5450 NW 66th Ave
- 6801 Lewis Carroll Ct
- 6805 Lewis Carroll Ct
- 6809 Lewis Carroll Ct
- 6802 Lewis Carroll Ct
- 6806 Lewis Carroll Ct
- 6810 Jules Verne Ct
- 6806 Jules Verne Ct
- 6813 Lewis Carroll Ct
- 6810 Lewis Carroll Ct
- 6802 Jules Verne Ct
- 6814 Jules Verne Ct
- 6814 Lewis Carroll Ct
- 6801 Aubrey Ct
- 6817 Lewis Carroll Ct
- 6809 Aubrey Ct
- 6818 Lewis Carroll Ct
- 6813 Aubrey Ct
- 6821 Lewis Carroll Ct
- 6817 Aubrey Ct
- 6822 Lewis Carroll Ct
