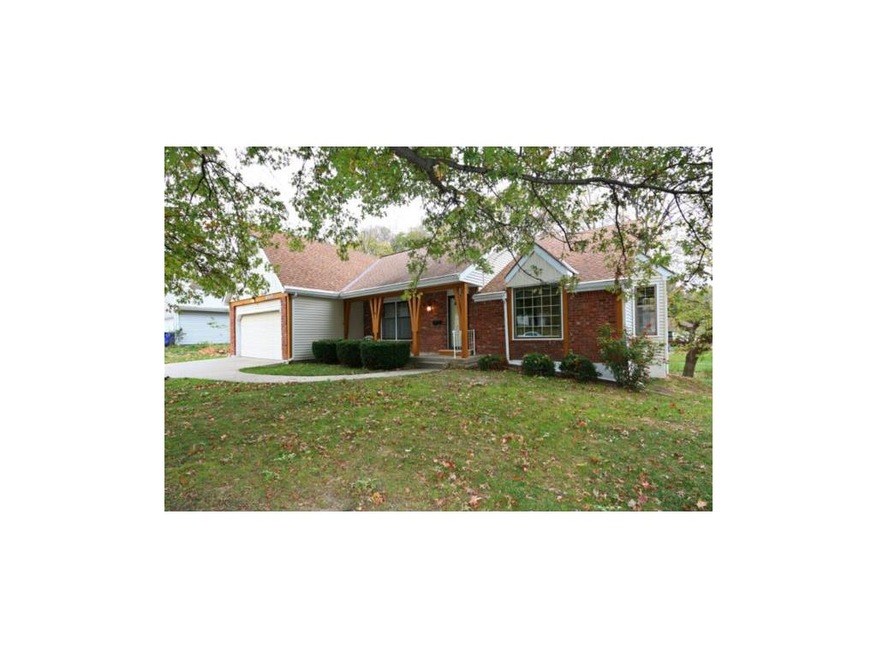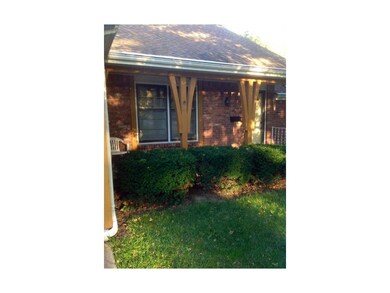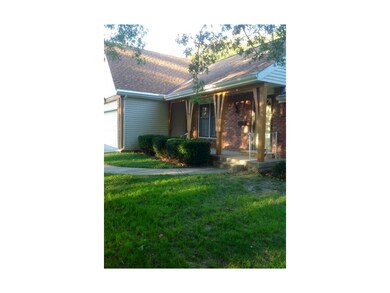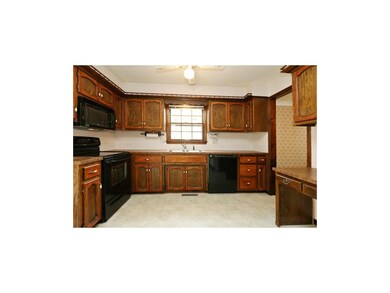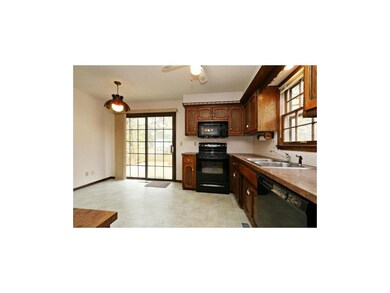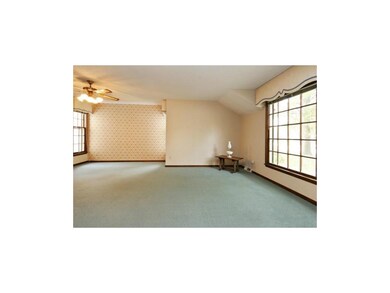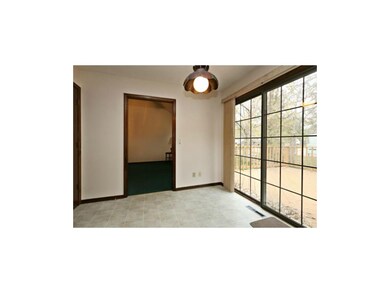
6801 N Agnes Ave Kansas City, MO 64119
Highlights
- Deck
- Family Room with Fireplace
- Vaulted Ceiling
- Chapel Hill Elementary School Rated A
- Recreation Room
- Ranch Style House
About This Home
As of May 2025True classic ranch home in the heart of Gladstone. Great home in need of updates ready for your own special style. Finished walk-out basement with 2nd fireplace and plenty of room for storage and workshop.
Last Agent to Sell the Property
Rusty Reid
Realty Executives of KC License #2009029642 Listed on: 10/17/2014
Home Details
Home Type
- Single Family
Est. Annual Taxes
- $2,223
Year Built
- Built in 1977
Parking
- 2 Car Attached Garage
- Front Facing Garage
Home Design
- Ranch Style House
- Traditional Architecture
- Frame Construction
- Composition Roof
- Metal Siding
Interior Spaces
- 1,693 Sq Ft Home
- Wet Bar: Fireplace, Shower Only, Cathedral/Vaulted Ceiling, Ceiling Fan(s)
- Built-In Features: Fireplace, Shower Only, Cathedral/Vaulted Ceiling, Ceiling Fan(s)
- Vaulted Ceiling
- Ceiling Fan: Fireplace, Shower Only, Cathedral/Vaulted Ceiling, Ceiling Fan(s)
- Skylights
- Shades
- Plantation Shutters
- Drapes & Rods
- Family Room with Fireplace
- 2 Fireplaces
- Combination Dining and Living Room
- Recreation Room
- Laundry closet
Kitchen
- Electric Oven or Range
- Dishwasher
- Granite Countertops
- Laminate Countertops
- Disposal
Flooring
- Wall to Wall Carpet
- Linoleum
- Laminate
- Stone
- Ceramic Tile
- Luxury Vinyl Plank Tile
- Luxury Vinyl Tile
Bedrooms and Bathrooms
- 3 Bedrooms
- Cedar Closet: Fireplace, Shower Only, Cathedral/Vaulted Ceiling, Ceiling Fan(s)
- Walk-In Closet: Fireplace, Shower Only, Cathedral/Vaulted Ceiling, Ceiling Fan(s)
- Double Vanity
- Fireplace
Finished Basement
- Walk-Out Basement
- Fireplace in Basement
Home Security
- Storm Windows
- Storm Doors
Outdoor Features
- Deck
- Enclosed patio or porch
Schools
- Chapel Hill Elementary School
- Winnetonka High School
Additional Features
- Many Trees
- Central Heating and Cooling System
Community Details
- Meadowbrook North Subdivision
Listing and Financial Details
- Assessor Parcel Number 14-417-00-03-17.00
Ownership History
Purchase Details
Home Financials for this Owner
Home Financials are based on the most recent Mortgage that was taken out on this home.Purchase Details
Purchase Details
Home Financials for this Owner
Home Financials are based on the most recent Mortgage that was taken out on this home.Purchase Details
Home Financials for this Owner
Home Financials are based on the most recent Mortgage that was taken out on this home.Similar Homes in Kansas City, MO
Home Values in the Area
Average Home Value in this Area
Purchase History
| Date | Type | Sale Price | Title Company |
|---|---|---|---|
| Warranty Deed | -- | Everhome Title | |
| Warranty Deed | -- | Everhome Title | |
| Deed | -- | None Listed On Document | |
| Deed | -- | None Listed On Document | |
| Warranty Deed | -- | Stewart Title | |
| Warranty Deed | -- | Stewart Title Co |
Mortgage History
| Date | Status | Loan Amount | Loan Type |
|---|---|---|---|
| Open | $365,000 | New Conventional | |
| Previous Owner | $25,000 | Credit Line Revolving | |
| Previous Owner | $221,183 | New Conventional | |
| Previous Owner | $335,000 | Construction | |
| Previous Owner | $135,400 | New Conventional | |
| Previous Owner | $141,145 | FHA |
Property History
| Date | Event | Price | Change | Sq Ft Price |
|---|---|---|---|---|
| 05/28/2025 05/28/25 | Sold | -- | -- | -- |
| 04/19/2025 04/19/25 | Pending | -- | -- | -- |
| 04/18/2025 04/18/25 | For Sale | $365,000 | +21.7% | $159 / Sq Ft |
| 10/12/2022 10/12/22 | Sold | -- | -- | -- |
| 09/12/2022 09/12/22 | Pending | -- | -- | -- |
| 09/07/2022 09/07/22 | For Sale | $299,900 | +91.0% | $131 / Sq Ft |
| 03/20/2015 03/20/15 | Sold | -- | -- | -- |
| 02/25/2015 02/25/15 | Pending | -- | -- | -- |
| 10/17/2014 10/17/14 | For Sale | $157,000 | -- | $93 / Sq Ft |
Tax History Compared to Growth
Tax History
| Year | Tax Paid | Tax Assessment Tax Assessment Total Assessment is a certain percentage of the fair market value that is determined by local assessors to be the total taxable value of land and additions on the property. | Land | Improvement |
|---|---|---|---|---|
| 2024 | $3,701 | $51,210 | -- | -- |
| 2023 | $3,678 | $51,210 | $0 | $0 |
| 2022 | $3,027 | $40,830 | $0 | $0 |
| 2021 | $3,031 | $40,831 | $5,320 | $35,511 |
| 2020 | $2,483 | $30,440 | $0 | $0 |
| 2019 | $2,479 | $30,438 | $4,940 | $25,498 |
| 2018 | $2,132 | $24,970 | $0 | $0 |
| 2017 | $2,112 | $24,970 | $3,420 | $21,550 |
| 2016 | $2,112 | $24,970 | $3,420 | $21,550 |
| 2015 | $2,112 | $24,970 | $3,420 | $21,550 |
| 2014 | -- | $27,890 | $3,420 | $24,470 |
Agents Affiliated with this Home
-
Dondra Harrison

Seller's Agent in 2025
Dondra Harrison
RE/MAX Innovations
(816) 522-1395
2 in this area
36 Total Sales
-
Holly Misel Mortimer
H
Seller Co-Listing Agent in 2025
Holly Misel Mortimer
RE/MAX Innovations
1 in this area
38 Total Sales
-
Kaleena Schumacher

Buyer's Agent in 2025
Kaleena Schumacher
Keller Williams Realty Partners Inc.
(913) 777-9001
4 in this area
357 Total Sales
-
Janelle Duncan

Seller's Agent in 2022
Janelle Duncan
Realty ONE Group Esteem
(816) 916-6815
9 in this area
107 Total Sales
-
Mark Duncan Realtor
M
Seller Co-Listing Agent in 2022
Mark Duncan Realtor
Realty ONE Group Esteem
(816) 309-1059
5 in this area
49 Total Sales
-
Brad Scarlett
B
Buyer's Agent in 2022
Brad Scarlett
KC Realtors LLC
(816) 591-1908
2 in this area
25 Total Sales
Map
Source: Heartland MLS
MLS Number: 1909495
APN: 14-417-00-03-017.00
- 6705 N Bellefontaine Ave
- 2601 NE 69th Terrace
- 6744 N Park Ave
- 6715 N Indiana Ave
- 6714 N Bales Ave
- 3408 NE 67th St
- 2300 NE 67th Terrace
- 6753 N Garfield Ave
- 6406 N Walrond Ave
- 6773 N Askew Cir
- 3702 NE 69th St
- 6405 N Indiana Ave
- 6704 N Garfield Ave
- 7044 N Askew Ave
- 3205 NE 63rd Terrace
- 6836 N Myrtle Ct
- 6842 N Myrtle Ct
- 6311 N Indiana Ave
- 6828 N Michigan Ave
- 6918 N Myrtle Ct
