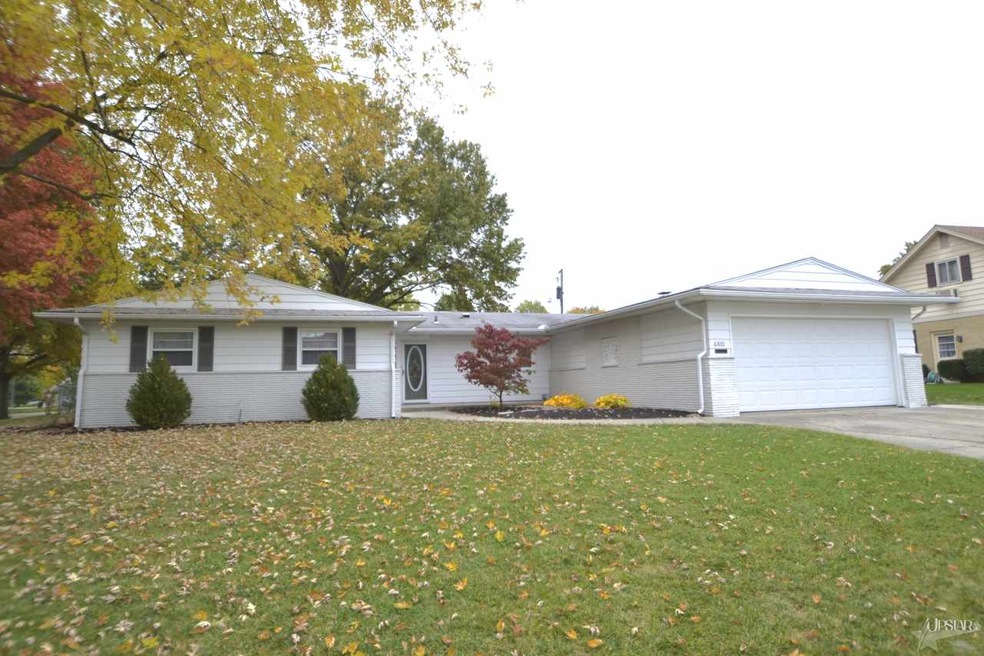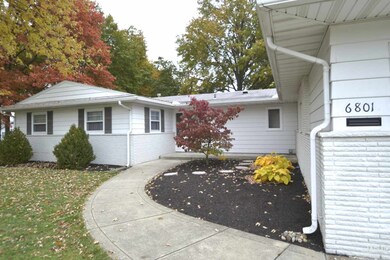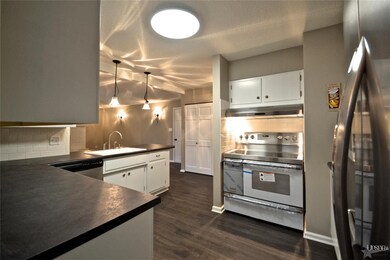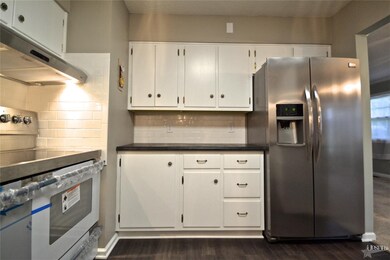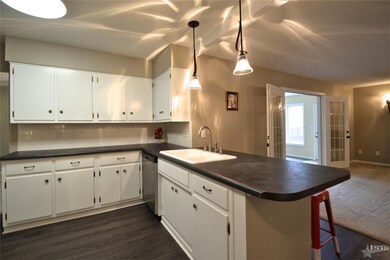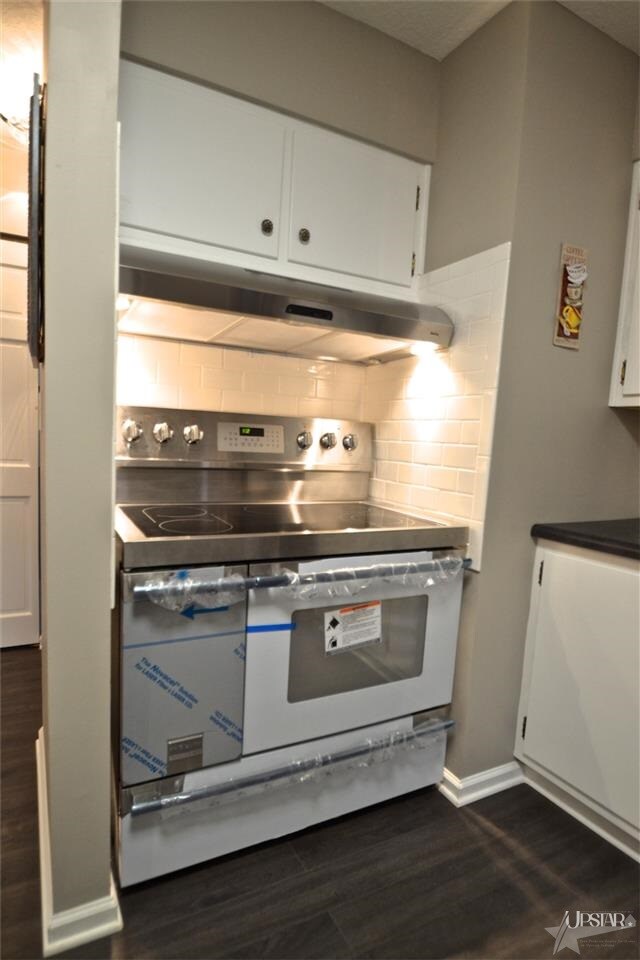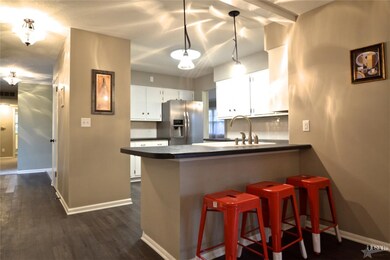
6801 Penmoken Dr Fort Wayne, IN 46819
Southwest Fort Wayne NeighborhoodHighlights
- Ranch Style House
- Porch
- Storm Windows
- Corner Lot
- 2 Car Attached Garage
- Crown Molding
About This Home
As of January 2014Just as nice in person as it is in photos, this ranch is simply stunning! Nearly 2,200 sq ft of updated living space. Open and spacious DR, FR, LR, and sunshine-filled Florida Room. Remodeled kitchen is sleek w/ NEW luxury Frigidaire Gallery appliance set & breakfast bar. Large 14'x16' master BR. Many storage spaces, fenced yard, corner lot. New BBQ grill on rear deck stays! Put this on your "must see immediately" list because it will not be on the market for long.
Home Details
Home Type
- Single Family
Est. Annual Taxes
- $1,128
Year Built
- Built in 1962
Lot Details
- 9,148 Sq Ft Lot
- Lot Dimensions are 98x113
- Chain Link Fence
- Landscaped
- Corner Lot
HOA Fees
- $2 Monthly HOA Fees
Parking
- 2 Car Attached Garage
Home Design
- Ranch Style House
- Brick Exterior Construction
- Slab Foundation
- Asphalt Roof
Interior Spaces
- 2,160 Sq Ft Home
- Crown Molding
- Pocket Doors
- Insulated Doors
- Entrance Foyer
- Gas And Electric Dryer Hookup
Kitchen
- Breakfast Bar
- Disposal
Bedrooms and Bathrooms
- 3 Bedrooms
- Walk-In Closet
Home Security
- Storm Windows
- Storm Doors
Utilities
- Forced Air Heating and Cooling System
- Heating System Uses Gas
Additional Features
- Porch
- Suburban Location
Listing and Financial Details
- Assessor Parcel Number 02-12-27-433-001.000-074
Ownership History
Purchase Details
Home Financials for this Owner
Home Financials are based on the most recent Mortgage that was taken out on this home.Purchase Details
Home Financials for this Owner
Home Financials are based on the most recent Mortgage that was taken out on this home.Purchase Details
Purchase Details
Home Financials for this Owner
Home Financials are based on the most recent Mortgage that was taken out on this home.Purchase Details
Home Financials for this Owner
Home Financials are based on the most recent Mortgage that was taken out on this home.Purchase Details
Home Financials for this Owner
Home Financials are based on the most recent Mortgage that was taken out on this home.Purchase Details
Purchase Details
Purchase Details
Home Financials for this Owner
Home Financials are based on the most recent Mortgage that was taken out on this home.Purchase Details
Home Financials for this Owner
Home Financials are based on the most recent Mortgage that was taken out on this home.Purchase Details
Home Financials for this Owner
Home Financials are based on the most recent Mortgage that was taken out on this home.Similar Homes in Fort Wayne, IN
Home Values in the Area
Average Home Value in this Area
Purchase History
| Date | Type | Sale Price | Title Company |
|---|---|---|---|
| Warranty Deed | $150,000 | Metropolitan Title Of In Llc | |
| Warranty Deed | $150,000 | Metropolitan Title Of In Llc | |
| Land Contract | $126,350 | Metropolitan Title Of Indian | |
| Interfamily Deed Transfer | -- | Metropolitan Title Of In Llc | |
| Warranty Deed | -- | Centurion Land Title Inc | |
| Special Warranty Deed | -- | None Available | |
| Special Warranty Deed | -- | None Available | |
| Sheriffs Deed | $118,251 | None Available | |
| Interfamily Deed Transfer | -- | Metropolitan Title In Llc | |
| Interfamily Deed Transfer | -- | -- | |
| Warranty Deed | -- | Metropolitan Title Indiana L |
Mortgage History
| Date | Status | Loan Amount | Loan Type |
|---|---|---|---|
| Open | $147,283 | FHA | |
| Previous Owner | $126,350 | New Conventional | |
| Previous Owner | $127,546 | FHA | |
| Previous Owner | $99,000 | Credit Line Revolving | |
| Previous Owner | $104,927 | FHA | |
| Previous Owner | $103,377 | FHA | |
| Previous Owner | $95,913 | FHA | |
| Closed | $0 | Seller Take Back |
Property History
| Date | Event | Price | Change | Sq Ft Price |
|---|---|---|---|---|
| 01/03/2014 01/03/14 | Sold | $129,900 | -5.5% | $60 / Sq Ft |
| 12/05/2013 12/05/13 | Pending | -- | -- | -- |
| 10/30/2013 10/30/13 | For Sale | $137,500 | +108.3% | $64 / Sq Ft |
| 09/18/2013 09/18/13 | Sold | $66,000 | -30.5% | $31 / Sq Ft |
| 08/08/2013 08/08/13 | Pending | -- | -- | -- |
| 06/06/2013 06/06/13 | For Sale | $95,000 | -- | $44 / Sq Ft |
Tax History Compared to Growth
Tax History
| Year | Tax Paid | Tax Assessment Tax Assessment Total Assessment is a certain percentage of the fair market value that is determined by local assessors to be the total taxable value of land and additions on the property. | Land | Improvement |
|---|---|---|---|---|
| 2024 | $2,369 | $217,500 | $26,800 | $190,700 |
| 2022 | $1,953 | $175,100 | $18,900 | $156,200 |
| 2021 | $1,803 | $162,700 | $18,900 | $143,800 |
| 2020 | $1,854 | $170,600 | $18,900 | $151,700 |
| 2019 | $1,812 | $167,600 | $18,900 | $148,700 |
| 2018 | $1,529 | $140,900 | $18,900 | $122,000 |
| 2017 | $1,234 | $114,500 | $18,900 | $95,600 |
| 2016 | $1,102 | $103,900 | $18,900 | $85,000 |
| 2014 | $1,145 | $111,600 | $20,600 | $91,000 |
| 2013 | $2,246 | $108,300 | $20,600 | $87,700 |
Agents Affiliated with this Home
-

Seller's Agent in 2014
David Brough
Anthony REALTORS
(260) 750-2818
15 in this area
85 Total Sales
-

Buyer's Agent in 2014
Bradley Stinson
North Eastern Group Realty
(260) 615-6753
48 in this area
258 Total Sales
-

Seller's Agent in 2013
Marcia Goff
Coldwell Banker Real Estate Gr
(260) 432-0531
9 in this area
52 Total Sales
Map
Source: Indiana Regional MLS
MLS Number: 201316641
APN: 02-12-27-433-001.000-074
- 928 Hollyhill Dr
- 625 Nightfall Rd
- 1901 Eileen St
- 7404 Kingsway Dr
- 359 W Cox Dr
- 5659 S Wayne Ave
- 5707 Fairfield Ave
- 111 W Concord Ln Unit 111, 113, 115, 117
- 110 W Concord Ln Unit 110, 112, 114, 118,
- 107 W Concord Ln Unit 105, 107
- 6322 S Calhoun St Unit 6322, 6324, 6326, 63
- 7803 Wohama Dr
- 7522 Pinedale Dr
- 314 W Cox Dr
- 1609 Saint Louis Ave
- 5511 Hoagland Ave
- 6031 S Calhoun St
- 222 E Concord Ln
- 6031 Southcrest Rd
- 302 Dunbar Ln
