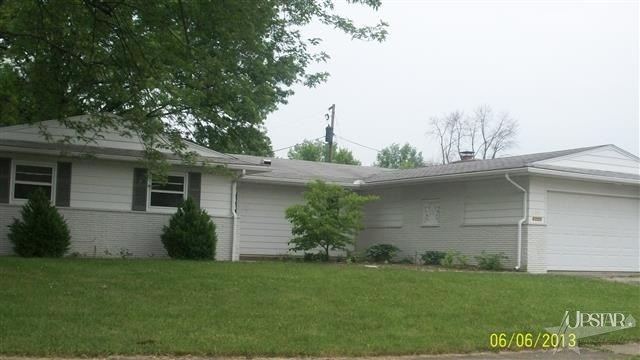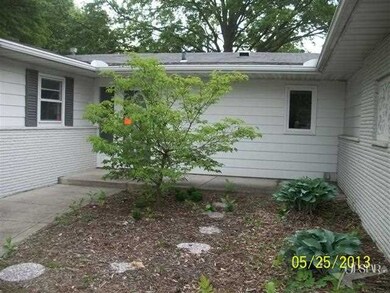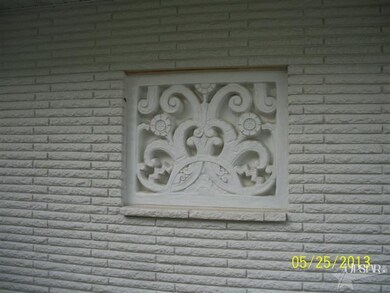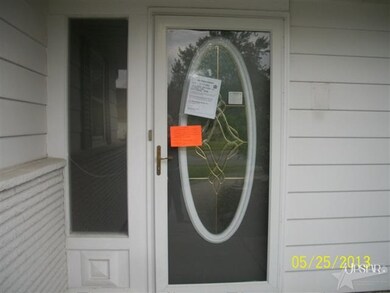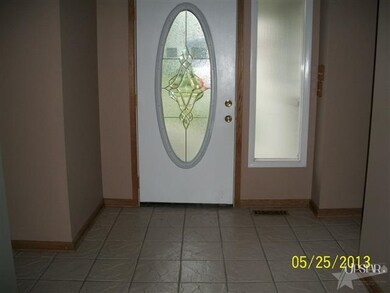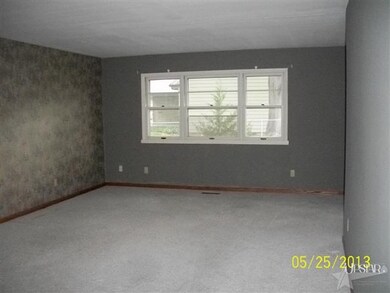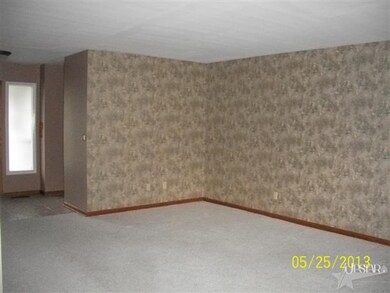
6801 Penmoken Dr Fort Wayne, IN 46819
Southwest Fort Wayne NeighborhoodHighlights
- Ranch Style House
- Forced Air Heating and Cooling System
- Level Lot
- 2 Car Attached Garage
About This Home
As of January 2014HUD HOME - SOLD IN."AS IS" CONDITION, FOR MORE INFORMATION PLEASE SEE www.HUDhomestore.com orwww.hudpemco.com or SPEAK WITH YOUR REAL ESTATE Agent. For More Information on HUD FORMS, EARNEST MONEY, AND ON-LINE BIDDING GO TO THE WEB ADDRESS LISTED IN AGENT REMARKS, ALL INFORMATION DEEMED RELIABLE BUT NOT GUARANTEED. CASE NUMBER: 151-749383; NOTES:"EQUAL HOUSING OPPORTUNITY" INSURED STATUS: IE;ESCROW AMT:990; ELIGIBLE for 203K :YES;LIST DATE:07/30/13.
Home Details
Home Type
- Single Family
Est. Annual Taxes
- $1,129
Year Built
- Built in 1962
Lot Details
- 0.25 Acre Lot
- Lot Dimensions are 102 x 113
- Level Lot
Parking
- 2 Car Attached Garage
Home Design
- 2,160 Sq Ft Home
- Ranch Style House
- Brick Exterior Construction
- Slab Foundation
Bedrooms and Bathrooms
- 3 Bedrooms
Location
- Suburban Location
Utilities
- Forced Air Heating and Cooling System
- Heating System Uses Gas
Listing and Financial Details
- Assessor Parcel Number 02-12-27-433-001.000-074
Ownership History
Purchase Details
Home Financials for this Owner
Home Financials are based on the most recent Mortgage that was taken out on this home.Purchase Details
Home Financials for this Owner
Home Financials are based on the most recent Mortgage that was taken out on this home.Purchase Details
Purchase Details
Home Financials for this Owner
Home Financials are based on the most recent Mortgage that was taken out on this home.Purchase Details
Home Financials for this Owner
Home Financials are based on the most recent Mortgage that was taken out on this home.Purchase Details
Home Financials for this Owner
Home Financials are based on the most recent Mortgage that was taken out on this home.Purchase Details
Purchase Details
Purchase Details
Home Financials for this Owner
Home Financials are based on the most recent Mortgage that was taken out on this home.Purchase Details
Home Financials for this Owner
Home Financials are based on the most recent Mortgage that was taken out on this home.Purchase Details
Home Financials for this Owner
Home Financials are based on the most recent Mortgage that was taken out on this home.Similar Homes in Fort Wayne, IN
Home Values in the Area
Average Home Value in this Area
Purchase History
| Date | Type | Sale Price | Title Company |
|---|---|---|---|
| Warranty Deed | $150,000 | Metropolitan Title Of In Llc | |
| Warranty Deed | $150,000 | Metropolitan Title Of In Llc | |
| Land Contract | $126,350 | Metropolitan Title Of Indian | |
| Interfamily Deed Transfer | -- | Metropolitan Title Of In Llc | |
| Warranty Deed | -- | Centurion Land Title Inc | |
| Special Warranty Deed | -- | None Available | |
| Special Warranty Deed | -- | None Available | |
| Sheriffs Deed | $118,251 | None Available | |
| Interfamily Deed Transfer | -- | Metropolitan Title In Llc | |
| Interfamily Deed Transfer | -- | -- | |
| Warranty Deed | -- | Metropolitan Title Indiana L |
Mortgage History
| Date | Status | Loan Amount | Loan Type |
|---|---|---|---|
| Open | $147,283 | FHA | |
| Previous Owner | $126,350 | New Conventional | |
| Previous Owner | $127,546 | FHA | |
| Previous Owner | $99,000 | Credit Line Revolving | |
| Previous Owner | $104,927 | FHA | |
| Previous Owner | $103,377 | FHA | |
| Previous Owner | $95,913 | FHA | |
| Closed | $0 | Seller Take Back |
Property History
| Date | Event | Price | Change | Sq Ft Price |
|---|---|---|---|---|
| 01/03/2014 01/03/14 | Sold | $129,900 | -5.5% | $60 / Sq Ft |
| 12/05/2013 12/05/13 | Pending | -- | -- | -- |
| 10/30/2013 10/30/13 | For Sale | $137,500 | +108.3% | $64 / Sq Ft |
| 09/18/2013 09/18/13 | Sold | $66,000 | -30.5% | $31 / Sq Ft |
| 08/08/2013 08/08/13 | Pending | -- | -- | -- |
| 06/06/2013 06/06/13 | For Sale | $95,000 | -- | $44 / Sq Ft |
Tax History Compared to Growth
Tax History
| Year | Tax Paid | Tax Assessment Tax Assessment Total Assessment is a certain percentage of the fair market value that is determined by local assessors to be the total taxable value of land and additions on the property. | Land | Improvement |
|---|---|---|---|---|
| 2024 | $2,369 | $217,500 | $26,800 | $190,700 |
| 2022 | $1,953 | $175,100 | $18,900 | $156,200 |
| 2021 | $1,803 | $162,700 | $18,900 | $143,800 |
| 2020 | $1,854 | $170,600 | $18,900 | $151,700 |
| 2019 | $1,812 | $167,600 | $18,900 | $148,700 |
| 2018 | $1,529 | $140,900 | $18,900 | $122,000 |
| 2017 | $1,234 | $114,500 | $18,900 | $95,600 |
| 2016 | $1,102 | $103,900 | $18,900 | $85,000 |
| 2014 | $1,145 | $111,600 | $20,600 | $91,000 |
| 2013 | $2,246 | $108,300 | $20,600 | $87,700 |
Agents Affiliated with this Home
-
David Brough

Seller's Agent in 2014
David Brough
Anthony REALTORS
(260) 750-2818
15 in this area
90 Total Sales
-
Bradley Stinson

Buyer's Agent in 2014
Bradley Stinson
North Eastern Group Realty
(260) 615-6753
53 in this area
264 Total Sales
-
Marcia Goff

Seller's Agent in 2013
Marcia Goff
Coldwell Banker Real Estate Group
(260) 432-0531
9 in this area
56 Total Sales
Map
Source: Indiana Regional MLS
MLS Number: 201306419
APN: 02-12-27-433-001.000-074
- 6836 Penmoken Dr
- 7010 Penmoken Dr
- 6621 Winchester Rd
- 928 Hollyhill Dr
- 7211 Snowfall Ct
- 1816 Ardis St
- 500 Lower Huntington Rd
- 408 Burns Blvd
- 7505 Wohama Dr
- 5645 S Wayne Ave Unit D
- 111 W Concord Ln Unit 111, 113, 115, 117
- 110 W Concord Ln Unit 110, 112, 114, 118,
- 107 W Concord Ln Unit 105, 107
- 6322 S Calhoun St Unit 6322, 6324, 6326, 63
- 2109 Dale Dr
- 7823 Knightswood Dr
- 5521 S Wayne Ave Unit 5521
- 5709 Hoagland Ave
- 5530 Winchester Rd
- 5916 S Harrison St
