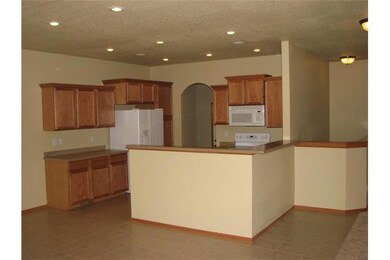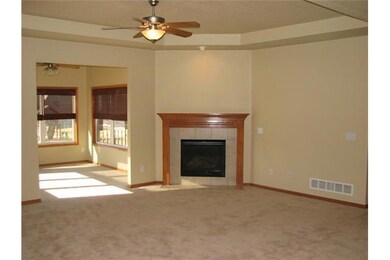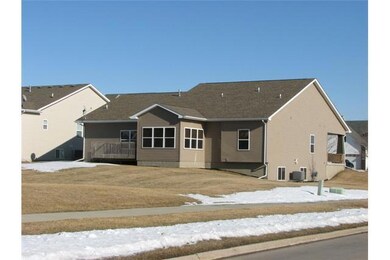
6802 Aubrey Ct Johnston, IA 50131
North District NeighborhoodEstimated Value: $429,000 - $457,000
Highlights
- Ranch Style House
- 1 Fireplace
- Forced Air Heating and Cooling System
- Henry A. Wallace Elementary School Rated A
- Tile Flooring
About This Home
As of May 2015This Johnston ranch offers fantastic features such as 9 ft main floor ceilings, appealing archway, built-in speakers throughout, Corian kitchen counters & tile flooring. The main living area is very open from the kitchen to dining space, living room and sunny four season porch. The HUGE great room showcases a corner fireplace and tray ceiling, while the master suite (separate from the other 2 bedrooms) has dual sinks and walk-in closet. The Lower Level is fully finished with a 4th bedroom, 3/4 bath and oversized family area. Unique design provides a sunken laundry area off of the kitchen along with a separate 3rd car attached stall, perfect for storage! New paint throughout both the main level & basement. All kitchen appliances are included along with the washer & dryer. Note the large, corner lot located on cul-de-sac.
Home Details
Home Type
- Single Family
Est. Annual Taxes
- $6,187
Year Built
- Built in 2005
Lot Details
- 0.35 Acre Lot
- Property is zoned PUD
HOA Fees
- $8 Monthly HOA Fees
Home Design
- Ranch Style House
- Asphalt Shingled Roof
- Vinyl Siding
Interior Spaces
- 1,828 Sq Ft Home
- 1 Fireplace
- Drapes & Rods
- Finished Basement
Kitchen
- Stove
- Microwave
- Dishwasher
Flooring
- Carpet
- Tile
- Vinyl
Bedrooms and Bathrooms
- 4 Bedrooms | 3 Main Level Bedrooms
Laundry
- Dryer
- Washer
Parking
- 3 Car Attached Garage
- Driveway
Utilities
- Forced Air Heating and Cooling System
Community Details
- Hubell Community Management Association, Phone Number (515) 280-2076
- Built by Hubbell Homes
Listing and Financial Details
- Assessor Parcel Number 24100747100151
Ownership History
Purchase Details
Home Financials for this Owner
Home Financials are based on the most recent Mortgage that was taken out on this home.Purchase Details
Home Financials for this Owner
Home Financials are based on the most recent Mortgage that was taken out on this home.Purchase Details
Similar Homes in Johnston, IA
Home Values in the Area
Average Home Value in this Area
Purchase History
| Date | Buyer | Sale Price | Title Company |
|---|---|---|---|
| Piottraschke Dennis | $262,000 | None Available | |
| Hicks Amanda | $299,500 | None Available | |
| Hubbell Homes Lc | $135,500 | None Available |
Mortgage History
| Date | Status | Borrower | Loan Amount |
|---|---|---|---|
| Open | Piotraschke Dennis | $40,000 | |
| Closed | Piotraschke Dennis | $25,000 | |
| Open | Piottraschke Dennis | $190,000 | |
| Previous Owner | Hicks Amanda | $269,144 | |
| Previous Owner | Hicks Amanda | $284,900 |
Property History
| Date | Event | Price | Change | Sq Ft Price |
|---|---|---|---|---|
| 05/22/2015 05/22/15 | Sold | $262,000 | -6.4% | $143 / Sq Ft |
| 05/22/2015 05/22/15 | Pending | -- | -- | -- |
| 03/06/2015 03/06/15 | For Sale | $279,900 | -- | $153 / Sq Ft |
Tax History Compared to Growth
Tax History
| Year | Tax Paid | Tax Assessment Tax Assessment Total Assessment is a certain percentage of the fair market value that is determined by local assessors to be the total taxable value of land and additions on the property. | Land | Improvement |
|---|---|---|---|---|
| 2024 | $6,634 | $395,500 | $81,700 | $313,800 |
| 2023 | $6,514 | $395,500 | $81,700 | $313,800 |
| 2022 | $7,278 | $341,600 | $73,500 | $268,100 |
| 2021 | $7,334 | $341,600 | $73,500 | $268,100 |
| 2020 | $7,214 | $327,900 | $70,400 | $257,500 |
| 2019 | $7,296 | $327,900 | $70,400 | $257,500 |
| 2018 | $7,110 | $307,500 | $64,800 | $242,700 |
| 2017 | $6,562 | $307,500 | $64,800 | $242,700 |
| 2016 | $6,426 | $278,300 | $57,900 | $220,400 |
| 2015 | $6,426 | $278,300 | $57,900 | $220,400 |
| 2014 | $6,208 | $274,000 | $56,100 | $217,900 |
Agents Affiliated with this Home
-
Gary Johnson

Seller's Agent in 2015
Gary Johnson
Ellen Fitzpatrick Real Estate
(515) 202-7600
118 Total Sales
-
Cathy Kidd

Buyer's Agent in 2015
Cathy Kidd
RE/MAX Results
(540) 761-6651
89 Total Sales
Map
Source: Des Moines Area Association of REALTORS®
MLS Number: 449847
APN: 241-00747100151
- 6805 Aubrey Ct
- 6814 Aubrey Ct
- 6818 Jules Verne Ct
- 6899 Jack London Dr
- 6953 Jack London Dr
- 6788 NW 57th St
- 5633 Rittgers Ct
- 7087 Hillcrest Ct
- 6799 NW 57th St
- 6640 Monticello Ct
- 6909 Capitol View Ct
- 6917 Capitol View Ct
- 5559 Kensington Cir
- 5823 NW 90th St
- 5831 NW 90th St
- 5839 NW 90th St
- 7230 Hyperion Point Dr
- 6806 NW 54th Ct
- 6585 NW 56th St
- 6750 NW 53rd St
- 6802 Aubrey Ct
- 6806 Aubrey Ct
- 6810 Aubrey Ct
- 6807 Mark Twain Ct
- 6811 Mark Twain Ct
- 6801 Aubrey Ct
- 6815 Mark Twain Ct
- 6809 Aubrey Ct
- 6819 Mark Twain Ct
- 6813 Aubrey Ct
- 6818 Aubrey Ct
- 6802 Lewis Carroll Ct
- 6823 Mark Twain Ct
- 6806 Lewis Carroll Ct
- 6808 Mark Twain Ct
- 6817 Aubrey Ct
- 6812 Mark Twain Ct
- 6810 Lewis Carroll Ct
- 6822 Aubrey Ct
- 6816 Mark Twain Ct






