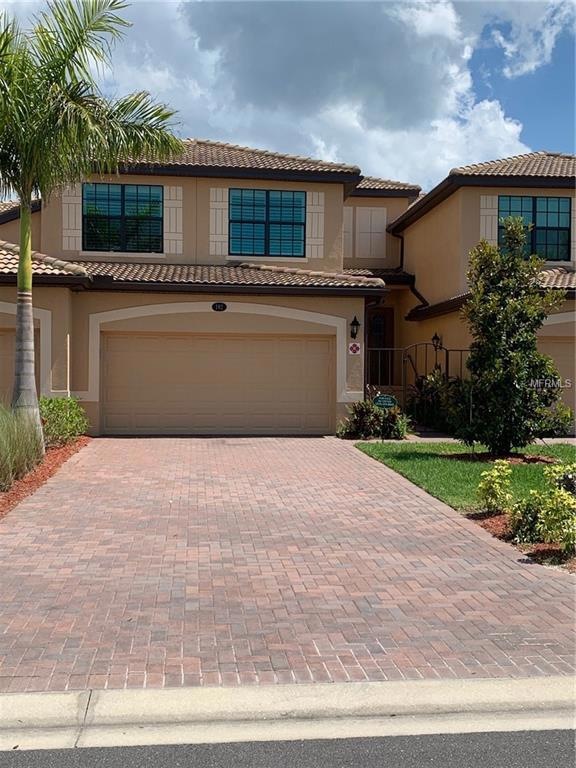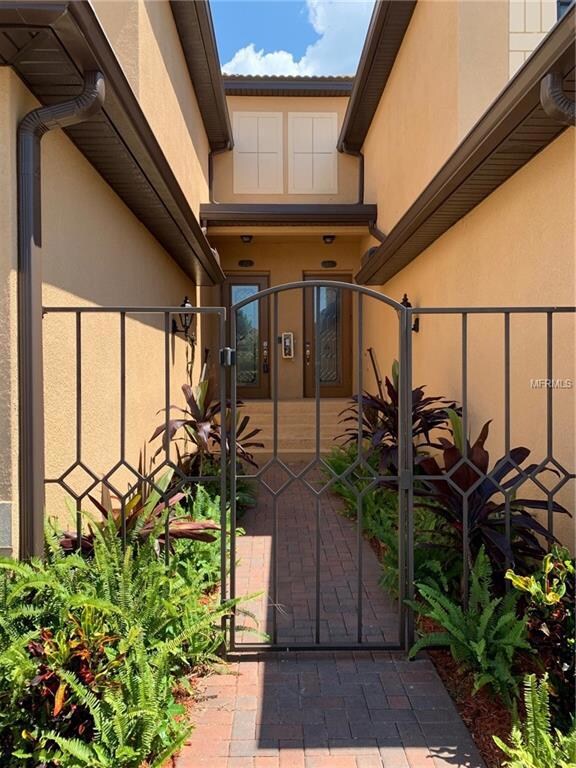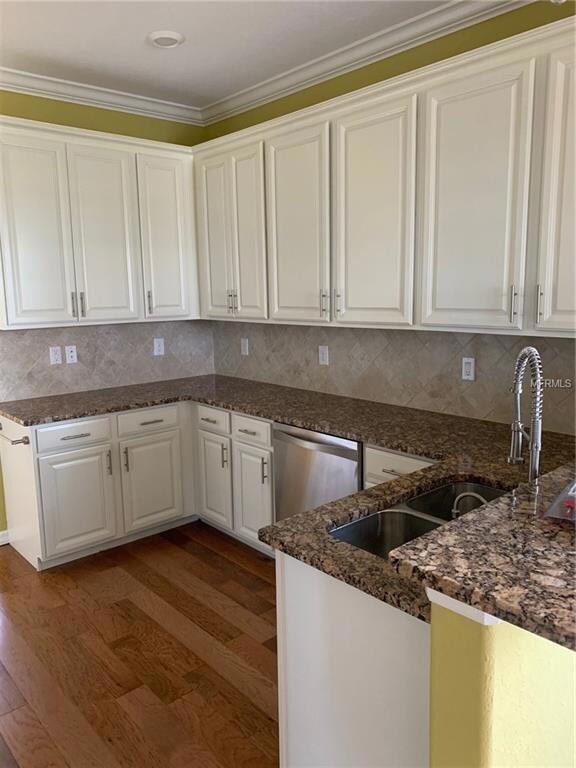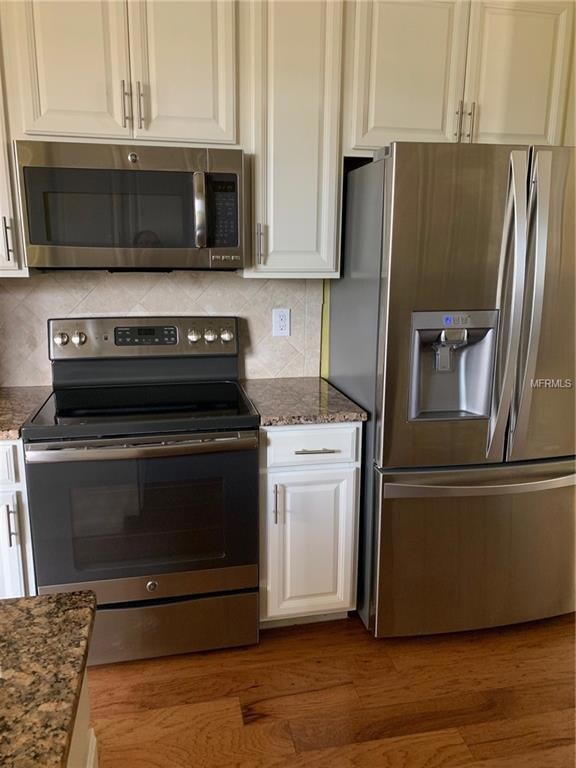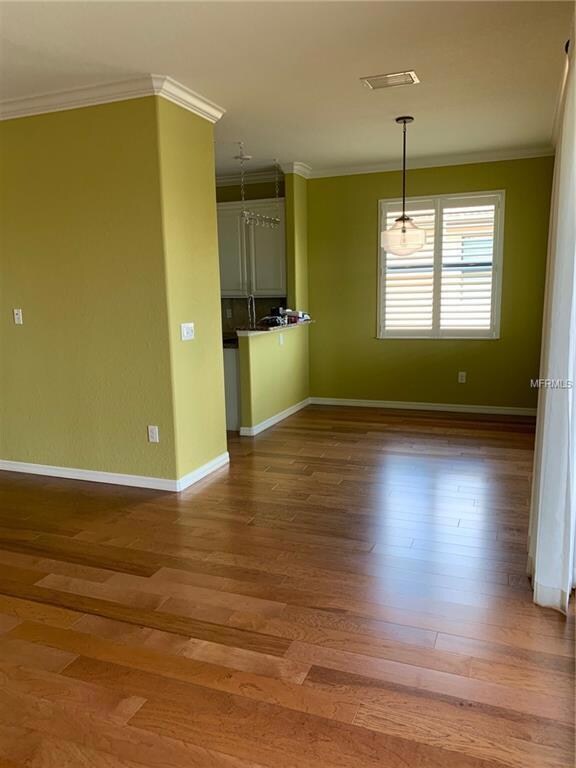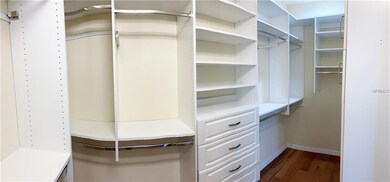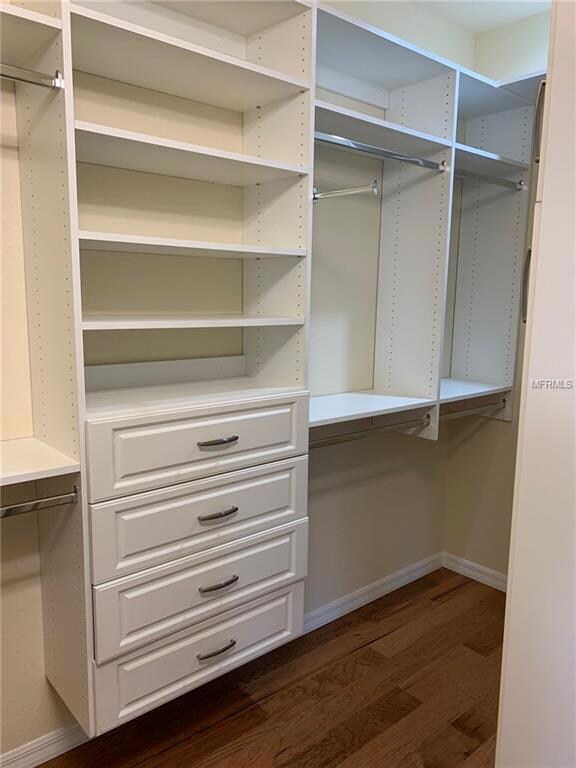
6802 Grand Estuary Trail Unit 102 Bradenton, FL 34212
River Strand NeighborhoodHighlights
- Golf Course Community
- Fitness Center
- Fishing
- Freedom Elementary School Rated A-
- In Ground Pool
- Gated Community
About This Home
As of January 2025Welcome to the breathtaking world of River Strand. Beautiful 3 BR 2 Bath, oversized 2 car garage , (think golf cart.) HICKORY Wood floors throughout, high ceilings with crown molding in 26x20 Great Room and 21x14 Master Bedroom. PLANTATION SHUTTERS, California Closets, Kitchen Cabinets and water faucet upgrades Over $20,000 in upgrades. Screened and tiled southern exposure Lanai overlooking lake, 27 hole golf course and preserve. Relax with a glass of wine and enjoy the view after a morning of tennis and afternoon on the golf course. Meet your friends for dinner at the elegant Country Club. Yes, all this is available for you to enjoy in this maintenance free community. Granite, Stainless steel appliances, ceiling fans, garden tub, walk-in shower, custom closet system, ready for occupancy. Too many amenities to list so come see for yourself and preview this gorgeous home. Take a tour of both club houses, resort style pool w/sand beach and fitness centers. Minutes to shopping, restaurants, and local beaches. A quick commute to Airport,
Sarasota, St. Pete Tampa and Clearwater beaches. A TRUE RESORT LIFESTYLE with LOW monthly Fees $554.
Last Agent to Sell the Property
Brenda Wooldridge
License #3028909 Listed on: 05/06/2019
Last Buyer's Agent
Greg Van Natter
License #3270883
Property Details
Home Type
- Condominium
Est. Annual Taxes
- $4,109
Year Built
- Built in 2016
Lot Details
- North Facing Home
- Condo Land Included
HOA Fees
- $148 Monthly HOA Fees
Parking
- 2 Car Attached Garage
Property Views
- Pond
- Golf Course
Home Design
- Slab Foundation
- Tile Roof
- Block Exterior
- Stucco
Interior Spaces
- 2,108 Sq Ft Home
- 2-Story Property
- Open Floorplan
- Crown Molding
- High Ceiling
- Ceiling Fan
- Window Treatments
- French Doors
- Sliding Doors
- Family Room Off Kitchen
- In Wall Pest System
Kitchen
- Eat-In Kitchen
- Range<<rangeHoodToken>>
- <<microwave>>
- Dishwasher
- Stone Countertops
- Solid Wood Cabinet
- Disposal
Flooring
- Wood
- Carpet
- Tile
Bedrooms and Bathrooms
- 3 Bedrooms
- Split Bedroom Floorplan
- Walk-In Closet
- 2 Full Bathrooms
Laundry
- Dryer
- Washer
Eco-Friendly Details
- Reclaimed Water Irrigation System
- Gray Water System
Pool
- In Ground Pool
- Spa
Outdoor Features
- Balcony
- Exterior Lighting
- Rain Gutters
Schools
- Freedom Elementary School
- Carlos E. Haile Middle School
- Braden River High School
Utilities
- Central Heating and Cooling System
- Thermostat
- Electric Water Heater
- High Speed Internet
- Phone Available
- Cable TV Available
Listing and Financial Details
- Down Payment Assistance Available
- Homestead Exemption
- Visit Down Payment Resource Website
- Tax Lot 10
- Assessor Parcel Number 1101866609
- $1,099 per year additional tax assessments
Community Details
Overview
- Association fees include 24-hour guard, cable TV, community pool, maintenance structure, ground maintenance, recreational facilities, security
- $25 Other Monthly Fees
- Icon Management Association, Phone Number (941) 747-7261
- Waterford Estates Community
- River Strand Subdivision
- On-Site Maintenance
- The community has rules related to deed restrictions, fencing, allowable golf cart usage in the community
Amenities
- Clubhouse
Recreation
- Golf Course Community
- Tennis Courts
- Recreation Facilities
- Community Playground
- Fitness Center
- Community Pool
- Fishing
- Park
Pet Policy
- Pets Allowed
- Pets up to 110 lbs
Security
- Security Service
- Gated Community
Ownership History
Purchase Details
Home Financials for this Owner
Home Financials are based on the most recent Mortgage that was taken out on this home.Purchase Details
Home Financials for this Owner
Home Financials are based on the most recent Mortgage that was taken out on this home.Purchase Details
Home Financials for this Owner
Home Financials are based on the most recent Mortgage that was taken out on this home.Similar Homes in Bradenton, FL
Home Values in the Area
Average Home Value in this Area
Purchase History
| Date | Type | Sale Price | Title Company |
|---|---|---|---|
| Warranty Deed | $500,000 | Sunbelt Title | |
| Warranty Deed | $305,000 | Attorney | |
| Warranty Deed | $306,000 | Attorney |
Property History
| Date | Event | Price | Change | Sq Ft Price |
|---|---|---|---|---|
| 01/30/2025 01/30/25 | Sold | $500,000 | -6.5% | $237 / Sq Ft |
| 12/16/2024 12/16/24 | Pending | -- | -- | -- |
| 11/22/2024 11/22/24 | Price Changed | $535,000 | -2.6% | $254 / Sq Ft |
| 07/23/2024 07/23/24 | Price Changed | $549,000 | -3.7% | $260 / Sq Ft |
| 07/02/2024 07/02/24 | For Sale | $569,900 | +86.9% | $270 / Sq Ft |
| 10/01/2019 10/01/19 | Sold | $305,000 | -2.9% | $145 / Sq Ft |
| 07/19/2019 07/19/19 | Pending | -- | -- | -- |
| 05/14/2019 05/14/19 | Price Changed | $314,000 | -1.8% | $149 / Sq Ft |
| 05/03/2019 05/03/19 | For Sale | $319,900 | +4.5% | $152 / Sq Ft |
| 02/28/2018 02/28/18 | Sold | $306,000 | -2.8% | $145 / Sq Ft |
| 12/15/2017 12/15/17 | Pending | -- | -- | -- |
| 12/01/2017 12/01/17 | Price Changed | $314,900 | -3.1% | $149 / Sq Ft |
| 11/15/2017 11/15/17 | For Sale | $325,000 | -- | $154 / Sq Ft |
Tax History Compared to Growth
Tax History
| Year | Tax Paid | Tax Assessment Tax Assessment Total Assessment is a certain percentage of the fair market value that is determined by local assessors to be the total taxable value of land and additions on the property. | Land | Improvement |
|---|---|---|---|---|
| 2024 | $7,016 | $480,250 | -- | $480,250 |
| 2023 | $6,650 | $442,000 | $0 | $442,000 |
| 2022 | $5,698 | $325,500 | $0 | $325,500 |
| 2021 | $4,965 | $256,000 | $0 | $256,000 |
| 2020 | $5,067 | $247,000 | $0 | $247,000 |
| 2019 | $5,002 | $240,000 | $0 | $240,000 |
| 2018 | $4,110 | $218,130 | $0 | $0 |
| 2017 | $2,802 | $213,643 | $0 | $0 |
Agents Affiliated with this Home
-
Jessica Ross, PA

Seller's Agent in 2025
Jessica Ross, PA
COLDWELL BANKER REALTY
(941) 321-9000
22 in this area
185 Total Sales
-
Ryan Hackney

Buyer's Agent in 2025
Ryan Hackney
SATO REAL ESTATE INC.
(727) 822-8637
1 in this area
38 Total Sales
-
B
Seller's Agent in 2019
Brenda Wooldridge
-
G
Buyer's Agent in 2019
Greg Van Natter
-
Greg VanNatter
G
Buyer's Agent in 2019
Greg VanNatter
COLDWELL BANKER REALTY
(313) 888-8800
2 Total Sales
-
Stacy Haas, PL

Buyer Co-Listing Agent in 2019
Stacy Haas, PL
Michael Saunders
(941) 587-4359
2 in this area
259 Total Sales
Map
Source: Stellar MLS
MLS Number: U8044442
APN: 11018-6660-9
- 6715 Grand Estuary Trail Unit 203
- 6618 Grand Estuary Trail Unit 101
- 6611 Grand Estuary Trail Unit 105
- 324 Whispering Palms Ln
- 6467 Willowshire Way
- 6907 Grand Estuary Trail Unit 104
- 6918 Grand Estuary Trail Unit 104
- 6515 Grand Estuary Trail Unit 208
- 6918 Grand Estuary Trail Unit 102
- 7005 River Hammock Dr Unit 103
- 7005 River Hammock Dr Unit 303
- 7005 River Hammock Dr Unit 203
- 7005 River Hammock Dr Unit 204
- 7005 River Hammock Dr Unit 206
- 7005 River Hammock Dr Unit 402
- 7005 River Hammock Dr Unit 207
- 6512 Grand Estuary Trail Unit 101
- 6923 Grand Estuary Trail Unit 101
- 7015 River Hammock Dr Unit 204
- 227 Heritage Preserve Run
