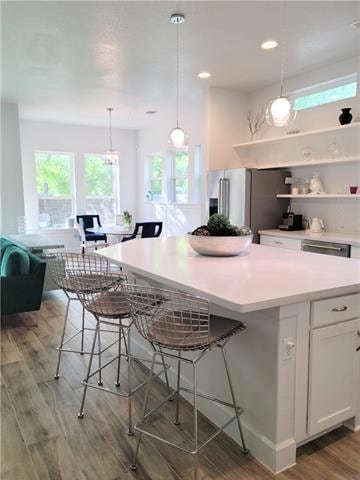
6802 Joyce St Austin, TX 78757
Allandale NeighborhoodHighlights
- Open Floorplan
- Wooded Lot
- Quartz Countertops
- Gullett Elementary School Rated A
- Main Floor Primary Bedroom
- No HOA
About This Home
As of October 2022Truly a must-see! Motivated seller bring your offers! Primary floor offers natural light filled open kitchen/living concept with a large center island, custom sleek open shelving, ample storage space. Three-panel sliding patio door for true indoor-outdoor living which make for an entertainer's dream. Primary bedroom features remote control upgraded window shades, dual vanities, a walk-in closet. Second level features additional bedrooms, jack and jill full bath, and a second living space/office. Close proximity to all Austin has to offer. located in a prime established neighborhood nestled between it all, shopping, food, entertainment, park and walking trails close by. Easy access to Mopac and 183. Agent bonus!
Last Agent to Sell the Property
eXp Realty, LLC License #0741366 Listed on: 08/03/2022

Home Details
Home Type
- Single Family
Est. Annual Taxes
- $17,159
Year Built
- Built in 2018
Lot Details
- 7,000 Sq Ft Lot
- East Facing Home
- Gated Home
- Wrought Iron Fence
- Privacy Fence
- Wood Fence
- Landscaped
- Sprinkler System
- Wooded Lot
- Back Yard Fenced and Front Yard
Parking
- 2 Car Garage
- Garage Door Opener
Home Design
- Brick Exterior Construction
- Slab Foundation
- Frame Construction
- Composition Roof
- Concrete Siding
- Masonry Siding
- HardiePlank Type
Interior Spaces
- 2,342 Sq Ft Home
- 2-Story Property
- Open Floorplan
- Ceiling Fan
- Recessed Lighting
- Chandelier
- Entrance Foyer
- Dining Area
- Home Security System
Kitchen
- Self-Cleaning Oven
- Free-Standing Gas Range
- Microwave
- Dishwasher
- Kitchen Island
- Quartz Countertops
- Disposal
Flooring
- Carpet
- Tile
Bedrooms and Bathrooms
- 4 Bedrooms | 2 Main Level Bedrooms
- Primary Bedroom on Main
- 3 Full Bathrooms
- Double Vanity
Laundry
- Laundry Room
- Laundry on lower level
Outdoor Features
- Covered patio or porch
Schools
- Gullett Elementary School
- Lamar Middle School
- Mccallum High School
Utilities
- Central Heating and Cooling System
- Heating System Uses Natural Gas
- Underground Utilities
- Tankless Water Heater
- Gas Water Heater
Community Details
- No Home Owners Association
- Built by David Weekly
- Allandale Subdivision
- The community has rules related to deed restrictions
Listing and Financial Details
- Tax Lot Lot 33A, & 8.5ft Lot 31
- Assessor Parcel Number 02340305200000
- 2% Total Tax Rate
Ownership History
Purchase Details
Home Financials for this Owner
Home Financials are based on the most recent Mortgage that was taken out on this home.Purchase Details
Home Financials for this Owner
Home Financials are based on the most recent Mortgage that was taken out on this home.Similar Homes in Austin, TX
Home Values in the Area
Average Home Value in this Area
Purchase History
| Date | Type | Sale Price | Title Company |
|---|---|---|---|
| Deed | -- | -- | |
| Warranty Deed | -- | None Available |
Mortgage History
| Date | Status | Loan Amount | Loan Type |
|---|---|---|---|
| Open | $880,000 | New Conventional | |
| Previous Owner | $451,665 | New Conventional |
Property History
| Date | Event | Price | Change | Sq Ft Price |
|---|---|---|---|---|
| 10/21/2022 10/21/22 | Sold | -- | -- | -- |
| 09/26/2022 09/26/22 | Pending | -- | -- | -- |
| 09/01/2022 09/01/22 | Price Changed | $1,200,000 | -4.0% | $512 / Sq Ft |
| 08/03/2022 08/03/22 | For Sale | $1,250,000 | +51.5% | $534 / Sq Ft |
| 02/01/2019 02/01/19 | Sold | -- | -- | -- |
| 01/31/2019 01/31/19 | Pending | -- | -- | -- |
| 01/31/2019 01/31/19 | For Sale | $825,000 | -- | $352 / Sq Ft |
Tax History Compared to Growth
Tax History
| Year | Tax Paid | Tax Assessment Tax Assessment Total Assessment is a certain percentage of the fair market value that is determined by local assessors to be the total taxable value of land and additions on the property. | Land | Improvement |
|---|---|---|---|---|
| 2023 | $17,159 | $1,100,000 | $522,500 | $577,500 |
| 2022 | $23,118 | $1,170,593 | $522,500 | $648,093 |
| 2021 | $21,649 | $994,589 | $332,500 | $662,089 |
| 2020 | $19,121 | $891,483 | $332,500 | $558,983 |
| 2018 | $7,749 | $350,000 | $350,000 | $0 |
Agents Affiliated with this Home
-
Tanya Chappell

Seller's Agent in 2022
Tanya Chappell
eXp Realty, LLC
(512) 736-5670
1 in this area
16 Total Sales
-
John Richardson

Buyer's Agent in 2022
John Richardson
Compass RE Texas, LLC
(512) 529-5476
3 in this area
89 Total Sales
-
Lee Allbright

Seller's Agent in 2019
Lee Allbright
Coldwell Banker Realty
(512) 413-9520
11 in this area
46 Total Sales
-
Tarek Morshed

Buyer's Agent in 2019
Tarek Morshed
Christie's Int'l Real Estate
(512) 799-8001
1 in this area
115 Total Sales
Map
Source: Unlock MLS (Austin Board of REALTORS®)
MLS Number: 5295380
APN: 895530
- 2613 Geraghty Ave
- 2703 Pegram Ave
- 2709 Addison Ave
- 6602 Daugherty St
- 2711 Pegram Ave
- 6709 Vine St
- 2717 Geraghty Ave
- 6905 Daugherty St
- 2609 Ellise Ave
- 6505 Nasco Dr
- 2606 Cavileer Ave
- 7009 Daugherty St
- 7103 Daugherty St
- 6444 Burnet Rd Unit 204
- 6444 Burnet Rd Unit 308
- 6444 Burnet Rd Unit 305
- 2502 Greenlawn Pkwy
- 2012 Cullen Ave
- 2104 Cullen Ave Unit 117
- 2104 Cullen Ave Unit 223
