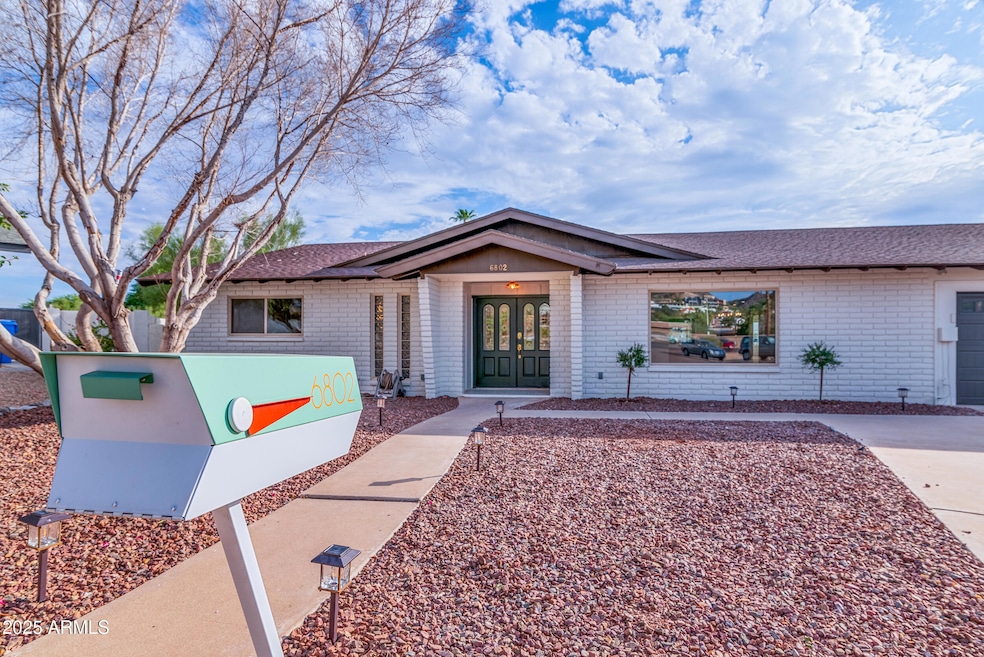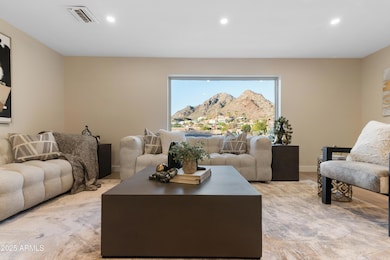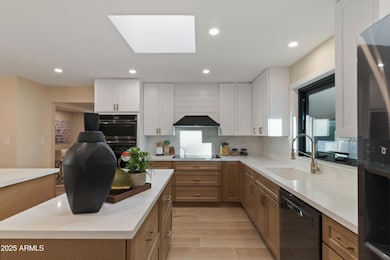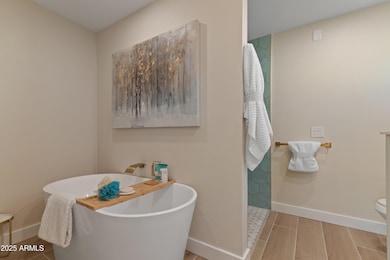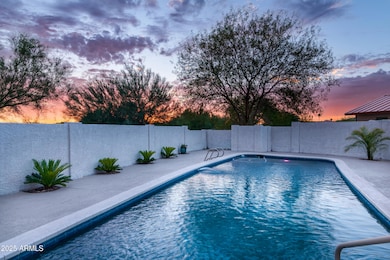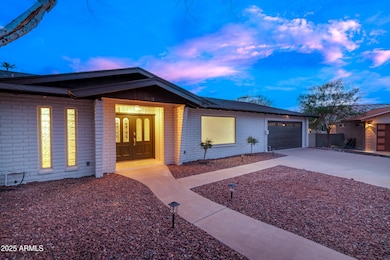6802 N 22nd Place Phoenix, AZ 85016
Camelback East Village NeighborhoodHighlights
- Private Pool
- City Lights View
- No HOA
- Madison Heights Elementary School Rated A-
- Private Yard
- Covered Patio or Porch
About This Home
Available October 1, 2025! Experience luxury living at 6802 N 22nd Place—a beautifully remodeled 4-bed, 2.5-bath home in exclusive Lincoln Estates. Situated on a private cul-de-sac with no HOA, this home features a desirable split floorplan, energy-efficient dual-pane windows, new HVAC (2022), and owned solar panels. The gourmet kitchen includes double islands and abundant storage, perfect for daily living and entertaining. Enjoy panoramic views of Piestewa Peak and relax in the spacious primary suite with direct access to a serene backyard and resurfaced pool. Located just minutes from Biltmore, downtown Phoenix, and Old Town Scottsdale. Don't miss this exceptional lease opportunity!
Home Details
Home Type
- Single Family
Year Built
- Built in 1968
Lot Details
- 9,683 Sq Ft Lot
- Block Wall Fence
- Artificial Turf
- Private Yard
Parking
- 2 Car Garage
Property Views
- City Lights
- Mountain
Home Design
- Wood Frame Construction
- Composition Roof
- Block Exterior
Interior Spaces
- 2,662 Sq Ft Home
- 1-Story Property
- Furniture Can Be Negotiated
- Ceiling Fan
- Family Room with Fireplace
- Living Room with Fireplace
- Tile Flooring
Kitchen
- Eat-In Kitchen
- Breakfast Bar
- Built-In Microwave
- Kitchen Island
Bedrooms and Bathrooms
- 4 Bedrooms
- Primary Bathroom is a Full Bathroom
- 3 Bathrooms
- Double Vanity
- Bathtub With Separate Shower Stall
Laundry
- Laundry in unit
- 220 Volts In Laundry
- Washer Hookup
Outdoor Features
- Private Pool
- Covered Patio or Porch
Schools
- Madison #1 Elementary School
- Camelback High School
Utilities
- Central Air
- Heating Available
- Water Softener
- High Speed Internet
Community Details
- No Home Owners Association
- Lincoln Drive Estates Subdivision
Listing and Financial Details
- Property Available on 10/1/25
- 1-Month Minimum Lease Term
- Tax Lot 4
- Assessor Parcel Number 164-43-064
Map
Property History
| Date | Event | Price | List to Sale | Price per Sq Ft | Prior Sale |
|---|---|---|---|---|---|
| 04/21/2025 04/21/25 | For Rent | $6,000 | 0.0% | -- | |
| 07/16/2024 07/16/24 | Sold | $805,000 | -5.3% | $322 / Sq Ft | View Prior Sale |
| 05/25/2024 05/25/24 | For Sale | $850,000 | +5.6% | $340 / Sq Ft | |
| 04/27/2024 04/27/24 | Off Market | $805,000 | -- | -- | |
| 03/20/2024 03/20/24 | Price Changed | $850,000 | -5.5% | $340 / Sq Ft | |
| 03/01/2024 03/01/24 | Price Changed | $899,000 | -2.8% | $359 / Sq Ft | |
| 02/14/2024 02/14/24 | For Sale | $925,000 | +76.2% | $370 / Sq Ft | |
| 12/22/2020 12/22/20 | Sold | $525,000 | -4.5% | $210 / Sq Ft | View Prior Sale |
| 11/23/2020 11/23/20 | Pending | -- | -- | -- | |
| 11/11/2020 11/11/20 | For Sale | $550,000 | -- | $220 / Sq Ft |
Source: Arizona Regional Multiple Listing Service (ARMLS)
MLS Number: 6854901
APN: 164-43-064
- 2151 E Aurelius Ave
- 2416 Piestewa Peak Dr
- 7040 N 23rd Place Unit 104
- 1901 E Flynn Ln
- 7147 N 23rd Place
- 2119 E Northview Ave
- 7242 N 23rd Place
- 6839 N 18th St
- 2250 E State Ave
- 1831 E Palmaire Ave
- 1920 E Maryland Ave Unit 31
- 1830 E Palmaire Ave
- 1750 E Ocotillo Rd Unit 18
- 1850 E Maryland Ave Unit 42
- 1850 E Maryland Ave Unit 61
- 7514 N 22nd Place
- 6711 N 16th Place
- 6629 N Majorca Way E
- 1643 E Borghese Place Unit 22
- 2221 E Vista Ave
- 6802 N 26th St
- 1920 E Maryland Ave Unit 31
- 1850 E Maryland Ave Unit 63
- 1850 E Maryland Ave Unit 37
- 1702 E Ocotillo Rd Unit 2
- 6735 N 16th Place
- 6739 N 16th St Unit 14
- 1829 E Morten Ave
- 6633 N Majorca Way E
- 7240 N Dreamy Draw Dr Unit 123
- 1820 E Morten Ave Unit 117
- 1820 E Morten Ave Unit 125
- 1880 E Morten Ave Unit 206
- 1880 E Morten Ave Unit 202
- 7557 N Dreamy Draw Dr Unit 184
- 6137 N 28th Place Unit 6137
- 2626 E Arizona Biltmore Cir Unit 32
- 6148 N 29th St Unit 37
- 2921 E Keim Dr Unit 21
- 6320 N 16th St Unit 208
