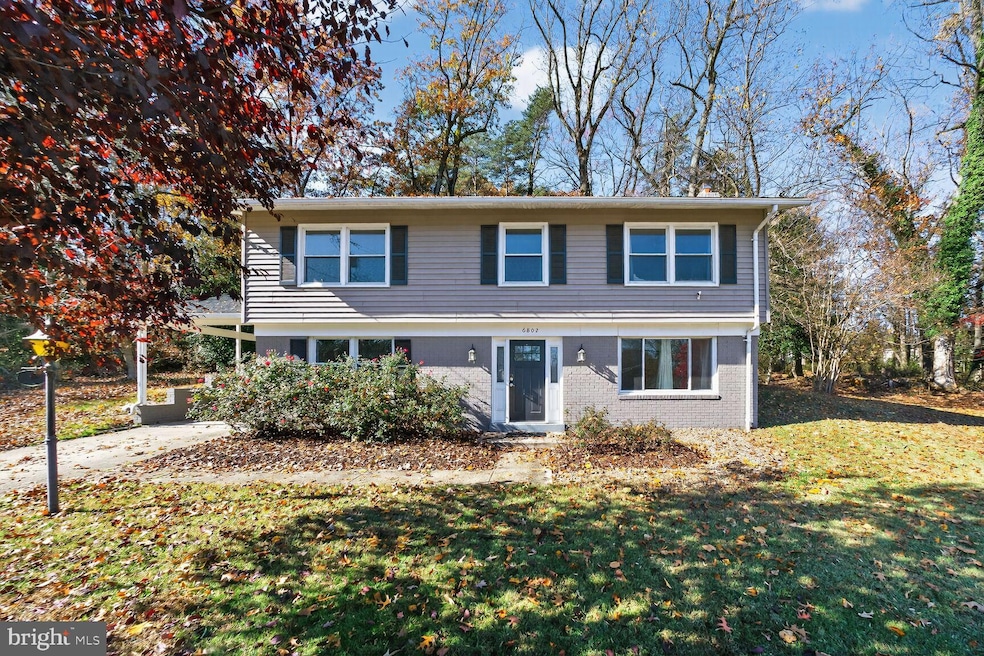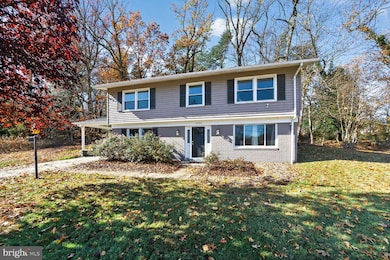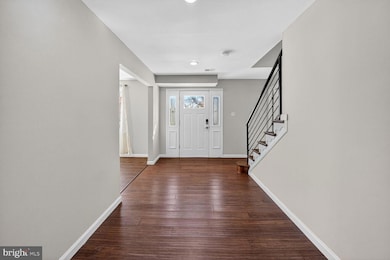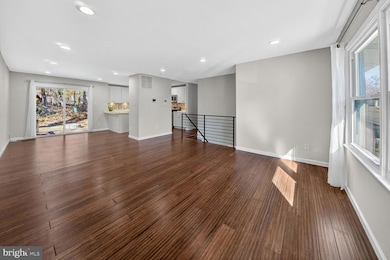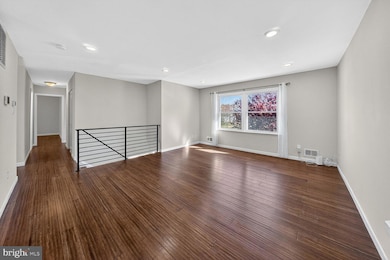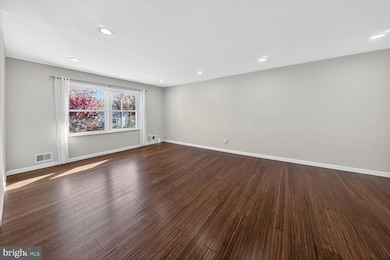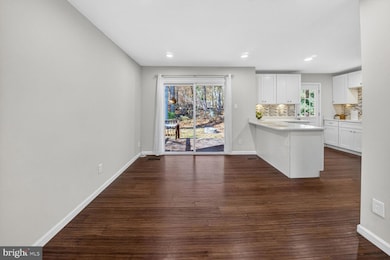
6802 Niles Dr Laurel, MD 20707
West Laurel NeighborhoodEstimated payment $3,337/month
Highlights
- Hot Property
- 0.32 Acre Lot
- Property is near a park
- View of Trees or Woods
- Deck
- 4-minute walk to West Laurel Park
About This Home
Nestled in the serene Walker Hill subdivision, this charming, raised ranch home offers a perfect blend of comfort and modern living. With a major renovation completed in 2018, this home boasts an inviting atmosphere and a host of desirable features that cater to your lifestyle needs. Step inside to discover a thoughtfully designed interior that includes four spacious bedrooms and three full bathrooms. The heart of the home is the open-concept living and dining area, enhanced by recessed lighting and durable engineered wood floors that create a warm ambiance. The kitchen is a culinary delight, featuring upgraded countertops, tiled backsplash, and stainless-steel appliances, including a built-in microwave, gas range, and dishwasher. The primary suite offers an en-suite bathroom that includes a beautifully tilled, walk-in shower, providing the perfect spot to unwind after a long day. Additional interior highlights include ceiling fans for comfort, window treatments for privacy, and a cozy wood-burning fireplace that adds a touch of warmth to the living space. Outside, the property sits on a generous 0.32-acre lot, backing onto lush parkland and trees, ensuring a tranquil setting. The partly wooded yard provides a natural backdrop for outdoor activities, while the deck invites you to enjoy morning coffee or evening sunsets in a peaceful environment. Located on a cul-de-sac with no through traffic, this home offers a serene retreat. Conveniently situated in a suburban area, you'll appreciate the easy access to local amenities while enjoying the tranquility of nature right at your doorstep. The attached carport and concrete driveway provide ample parking for you and your guests. This home is not just a place to live; it's a sanctuary where memories are made. With its blend of modern updates and classic charm, this property is ready to welcome you home. Don't miss the opportunity to make this inviting residence your own!
Listing Agent
(301) 775-1573 rachel@RMRrealpros.com Cummings & Co. Realtors License #643099 Listed on: 11/13/2025

Home Details
Home Type
- Single Family
Est. Annual Taxes
- $5,825
Year Built
- Built in 1967 | Remodeled in 2018
Lot Details
- 0.32 Acre Lot
- Cul-De-Sac
- No Through Street
- Partially Wooded Lot
- Backs to Trees or Woods
- Front Yard
- Property is in excellent condition
- Property is zoned RR
Home Design
- Raised Ranch Architecture
- Traditional Architecture
- Brick Exterior Construction
- Block Foundation
- Slab Foundation
- Architectural Shingle Roof
- Asphalt Roof
- Vinyl Siding
Interior Spaces
- Property has 2 Levels
- Traditional Floor Plan
- Ceiling Fan
- Recessed Lighting
- Wood Burning Fireplace
- Vinyl Clad Windows
- Double Hung Windows
- Window Screens
- Sliding Doors
- Entrance Foyer
- Combination Dining and Living Room
- Recreation Room
- Utility Room
- Views of Woods
Kitchen
- Gas Oven or Range
- Built-In Range
- Built-In Microwave
- Dishwasher
- Stainless Steel Appliances
- Kitchen Island
- Upgraded Countertops
- Disposal
Flooring
- Engineered Wood
- Carpet
- Ceramic Tile
- Luxury Vinyl Plank Tile
Bedrooms and Bathrooms
- En-Suite Bathroom
- Bathtub with Shower
- Walk-in Shower
Laundry
- Laundry on lower level
- Dryer
- Washer
Finished Basement
- Walk-Out Basement
- Connecting Stairway
- Front Basement Entry
- Basement Windows
Parking
- 3 Parking Spaces
- 2 Driveway Spaces
- 1 Attached Carport Space
Outdoor Features
- Deck
- Shed
Location
- Property is near a park
- Suburban Location
Utilities
- Forced Air Heating and Cooling System
- Vented Exhaust Fan
- Natural Gas Water Heater
Community Details
- No Home Owners Association
- Walker Hill Subdivision
Listing and Financial Details
- Tax Lot 19
- Assessor Parcel Number 17101110840
Map
Home Values in the Area
Average Home Value in this Area
Tax History
| Year | Tax Paid | Tax Assessment Tax Assessment Total Assessment is a certain percentage of the fair market value that is determined by local assessors to be the total taxable value of land and additions on the property. | Land | Improvement |
|---|---|---|---|---|
| 2025 | $6,224 | $421,700 | $126,900 | $294,800 |
| 2024 | $6,224 | $392,000 | $0 | $0 |
| 2023 | $5,782 | $362,300 | $0 | $0 |
| 2022 | $5,340 | $332,600 | $101,900 | $230,700 |
| 2021 | $5,109 | $317,033 | $0 | $0 |
| 2020 | $4,878 | $301,467 | $0 | $0 |
| 2019 | $4,094 | $285,900 | $100,900 | $185,000 |
| 2018 | $4,622 | $284,800 | $0 | $0 |
| 2017 | $4,597 | $283,700 | $0 | $0 |
| 2016 | -- | $282,600 | $0 | $0 |
| 2015 | $3,474 | $271,867 | $0 | $0 |
| 2014 | $3,474 | $261,133 | $0 | $0 |
Property History
| Date | Event | Price | List to Sale | Price per Sq Ft | Prior Sale |
|---|---|---|---|---|---|
| 11/13/2025 11/13/25 | For Sale | $540,000 | +36.7% | $248 / Sq Ft | |
| 09/30/2019 09/30/19 | Sold | $395,000 | -1.1% | $335 / Sq Ft | View Prior Sale |
| 08/24/2019 08/24/19 | Pending | -- | -- | -- | |
| 08/16/2019 08/16/19 | Price Changed | $399,500 | -2.3% | $339 / Sq Ft | |
| 07/18/2019 07/18/19 | Price Changed | $409,000 | -1.2% | $347 / Sq Ft | |
| 06/26/2019 06/26/19 | Price Changed | $414,000 | -1.2% | $351 / Sq Ft | |
| 05/14/2019 05/14/19 | For Sale | $419,000 | -- | $355 / Sq Ft |
Purchase History
| Date | Type | Sale Price | Title Company |
|---|---|---|---|
| Deed | $395,000 | None Available | |
| Deed | $255,000 | Counsel Title Llc | |
| Deed | $211,000 | -- | |
| Deed | -- | -- | |
| Deed | $182,000 | -- | |
| Deed | $160,900 | -- |
Mortgage History
| Date | Status | Loan Amount | Loan Type |
|---|---|---|---|
| Open | $408,035 | VA | |
| Previous Owner | $191,250 | Commercial |
About the Listing Agent

I'm an expert real estate agent with Cummings & Co. Realtors in Columbia, MD and I service central Maryland, providing home-buyers and sellers with professional, responsive and attentive real estate services. Want an agent who'll really listen to what you want in a home? Need an agent who knows how to effectively market your home so it sells? Give me a call! I'm eager to help and would love to talk to you.
Rachel's Other Listings
Source: Bright MLS
MLS Number: MDPG2182134
APN: 10-1110840
- 6901 Fitzpatrick Dr
- 6918 Scotch Dr
- 7011 Fitzpatrick Dr
- 7019 Fitzpatrick Dr
- 7019 Redmiles Rd
- 15622 Bond Mill Rd
- 6403 Park Hall Dr
- 15712 Dorset Rd Unit T3
- 16140 Kenny Rd
- 7105 Split Rail Ln
- 15708 Dorset Rd Unit 203
- 15708 Dorset Rd Unit 304
- 6003 Windham Rd
- 7403 Berryleaf Dr
- 7323 Split Rail Ln
- 15603 Dorset Rd Unit 101
- Dorchester IV Plan at Cole's Manor
- Tidewater Plan at Cole's Manor
- Stratton Plan at Cole's Manor
- Adrienne's Honneur II Plan at Cole's Manor
- 15805 Wayne Ave
- 7307 Brooklyn Bridge Rd
- 14903 Rockcastle St
- 15839 Millbrook Ln
- 7607 E Arbory Ct
- 7723 Haines Ct
- 15808 Haynes Rd
- 7664 E Arbory Ct
- 902 7th St Unit .5
- 14100 W Side Blvd
- 926 West St
- 214 10th St
- 8301 Ashford Blvd
- 6900 Andersons Way
- 14001 Westmeath Dr Unit B
- 6900 Andersons Way Unit FL2-ID8365A
- 6900 Andersons Way Unit FL3-ID2164A
- 6900 Andersons Way Unit FL1-ID3508A
- 6900 Andersons Way Unit FL2-ID2354A
- 6900 Andersons Way Unit FL2-ID8106A
