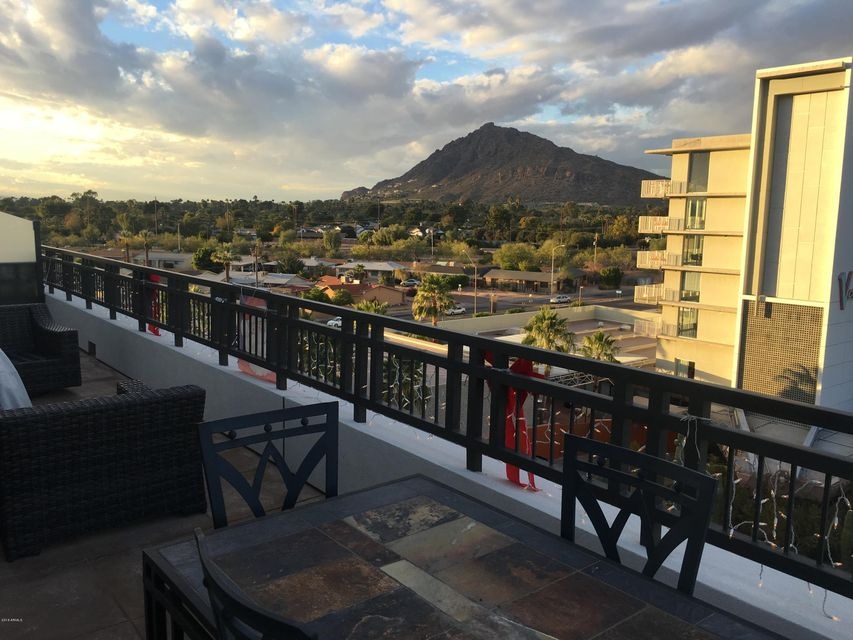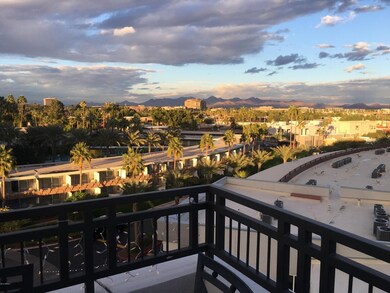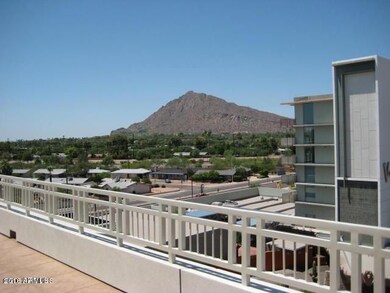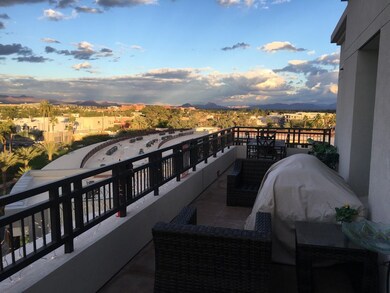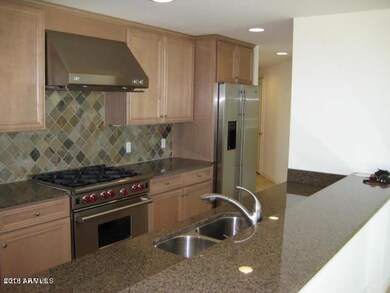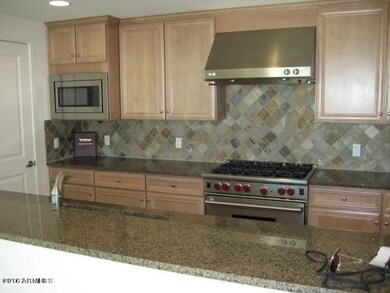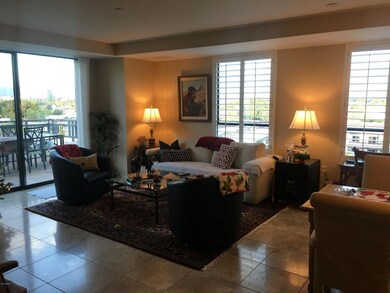
The Mark 6803 E Main St Unit 6607 Scottsdale, AZ 85251
Old Town Scottsdale NeighborhoodHighlights
- Concierge
- Gated with Attendant
- Gated Parking
- Fitness Center
- Heated Spa
- 5-minute walk to Lafayette Park
About This Home
As of April 2024Gorgeous penthouse level 2 bedroom north facing with views forever. Indoor/Outdoor living with the large outdoor patio that overlooks the valley with uninterrupted views of Camelback Mountain and the Mcdowell's. Upgraded stainless steel appliances with 6 burner gas stovetop ! Split floorplan for maximum privacy. The Mark offers a concierge, underground secured parking, workout facility and rooftop pool with hot tub and cabanas. Within a short block are top Scottsdale restaurants and shopping.
Last Agent to Sell the Property
Jeffrey Devorkin
I Go Urban Realty License #BR573645000
Property Details
Home Type
- Condominium
Est. Annual Taxes
- $3,846
Year Built
- Built in 2008
Lot Details
- End Unit
- Cul-De-Sac
- Block Wall Fence
- Front Yard Sprinklers
HOA Fees
- $733 Monthly HOA Fees
Parking
- 2 Car Garage
- Garage Door Opener
- Circular Driveway
- Gated Parking
- Assigned Parking
- Community Parking Structure
Property Views
- City Lights
- Mountain
Home Design
- Built-Up Roof
- Block Exterior
- Metal Construction or Metal Frame
- Stucco
Interior Spaces
- 1,475 Sq Ft Home
- Ceiling height of 9 feet or more
- Double Pane Windows
- Stone Flooring
Kitchen
- Breakfast Bar
- Gas Cooktop
- Built-In Microwave
- Dishwasher
- Kitchen Island
- Granite Countertops
Bedrooms and Bathrooms
- 2 Bedrooms
- Primary Bathroom is a Full Bathroom
- 2 Bathrooms
- Dual Vanity Sinks in Primary Bathroom
- Bathtub With Separate Shower Stall
Laundry
- Laundry in unit
- Dryer
- Washer
Pool
- Heated Spa
- Heated Pool
Schools
- Tonalea K-8 Elementary School
- Supai Middle School
- Coronado High School
Utilities
- Refrigerated Cooling System
- Heating Available
Additional Features
- No Interior Steps
- Balcony
- Property is near a bus stop
Listing and Financial Details
- Tax Lot 6607
- Assessor Parcel Number 130-11-469
Community Details
Overview
- The Mark Association, Phone Number (480) 551-4300
- Built by Toll Brothers
- The Mark Subdivision
- 6-Story Property
Amenities
- Concierge
- Clubhouse
- Recreation Room
Recreation
- Community Spa
Security
- Gated with Attendant
Ownership History
Purchase Details
Home Financials for this Owner
Home Financials are based on the most recent Mortgage that was taken out on this home.Purchase Details
Home Financials for this Owner
Home Financials are based on the most recent Mortgage that was taken out on this home.Purchase Details
Home Financials for this Owner
Home Financials are based on the most recent Mortgage that was taken out on this home.Purchase Details
Map
About The Mark
Similar Homes in Scottsdale, AZ
Home Values in the Area
Average Home Value in this Area
Purchase History
| Date | Type | Sale Price | Title Company |
|---|---|---|---|
| Warranty Deed | $1,200,000 | Clear Title Agency Of Arizona | |
| Warranty Deed | $780,000 | American Title Svc Agcy Llc | |
| Warranty Deed | $530,000 | Fidelity Natl Title Agency I | |
| Cash Sale Deed | $865,971 | Westminster Title Agency Inc | |
| Corporate Deed | -- | Westminster Title Agency Inc |
Mortgage History
| Date | Status | Loan Amount | Loan Type |
|---|---|---|---|
| Open | $1,200,000 | New Conventional | |
| Previous Owner | $219,000 | New Conventional | |
| Previous Owner | $265,000 | New Conventional |
Property History
| Date | Event | Price | Change | Sq Ft Price |
|---|---|---|---|---|
| 04/15/2024 04/15/24 | Sold | $1,200,000 | 0.0% | $814 / Sq Ft |
| 03/21/2024 03/21/24 | For Sale | $1,200,000 | 0.0% | $814 / Sq Ft |
| 02/01/2024 02/01/24 | Price Changed | $1,200,000 | -90.8% | $814 / Sq Ft |
| 02/01/2024 02/01/24 | Pending | -- | -- | -- |
| 02/01/2024 02/01/24 | For Sale | $13,000,000 | +1566.7% | $8,814 / Sq Ft |
| 04/15/2021 04/15/21 | Sold | $780,000 | -2.4% | $529 / Sq Ft |
| 03/17/2021 03/17/21 | Pending | -- | -- | -- |
| 03/07/2021 03/07/21 | Price Changed | $799,000 | -8.7% | $542 / Sq Ft |
| 02/19/2021 02/19/21 | For Sale | $875,000 | +65.1% | $593 / Sq Ft |
| 01/30/2017 01/30/17 | Sold | $530,000 | 0.0% | $359 / Sq Ft |
| 12/18/2016 12/18/16 | Pending | -- | -- | -- |
| 12/03/2016 12/03/16 | For Sale | $530,000 | 0.0% | $359 / Sq Ft |
| 12/09/2013 12/09/13 | Rented | $2,800 | 0.0% | -- |
| 11/18/2013 11/18/13 | Under Contract | -- | -- | -- |
| 10/14/2013 10/14/13 | For Rent | $2,800 | -- | -- |
Tax History
| Year | Tax Paid | Tax Assessment Tax Assessment Total Assessment is a certain percentage of the fair market value that is determined by local assessors to be the total taxable value of land and additions on the property. | Land | Improvement |
|---|---|---|---|---|
| 2025 | $3,148 | $55,161 | -- | -- |
| 2024 | $3,089 | $52,534 | -- | -- |
| 2023 | $3,089 | $58,570 | $11,710 | $46,860 |
| 2022 | $2,930 | $47,650 | $9,530 | $38,120 |
| 2021 | $3,256 | $48,680 | $9,730 | $38,950 |
| 2020 | $3,227 | $44,280 | $8,850 | $35,430 |
| 2019 | $3,390 | $46,070 | $9,210 | $36,860 |
| 2018 | $3,312 | $43,510 | $8,700 | $34,810 |
| 2017 | $3,348 | $49,810 | $9,960 | $39,850 |
| 2016 | $3,846 | $47,310 | $9,460 | $37,850 |
| 2015 | $3,661 | $57,200 | $11,440 | $45,760 |
Source: Arizona Regional Multiple Listing Service (ARMLS)
MLS Number: 5532372
APN: 130-11-469
- 6803 E Main St Unit 4415
- 6803 E Main St Unit 5503
- 6803 E Main St Unit 1106
- 6803 E Main St Unit 3306
- 6803 E Main St Unit 2210
- 6803 E Main St Unit 1110
- 6840 E 2nd St Unit 13
- 6850 E Main St Unit 4404
- 6850 E Main St Unit 4416
- 6805 E 2nd St Unit 4
- 6922 E 1st St
- 6928 E 1st St
- 6930 E 1st St
- 3635 N 68th St Unit 3
- 6914 E 2nd St
- 6916 E 2nd St
- 6932 E 1st St
- 6920 E 2nd St
- 6933 E 1st St Unit B
- 6834 E 4th St Unit 6
