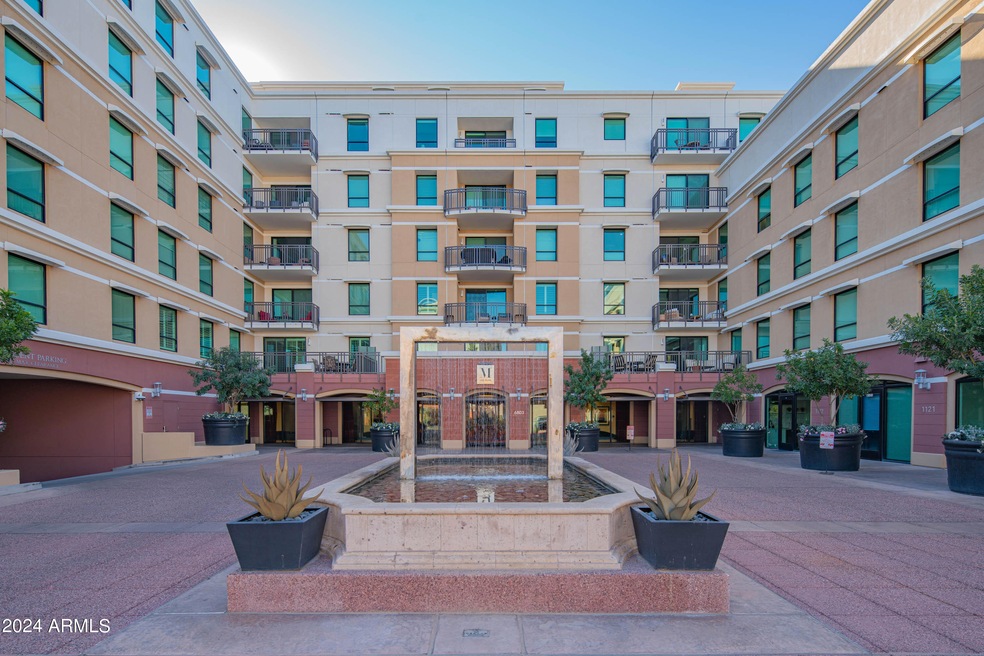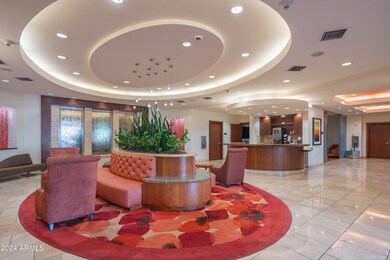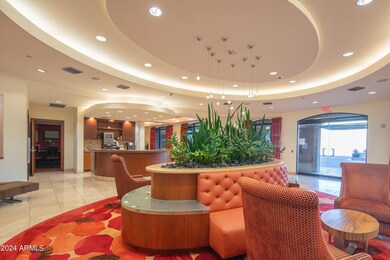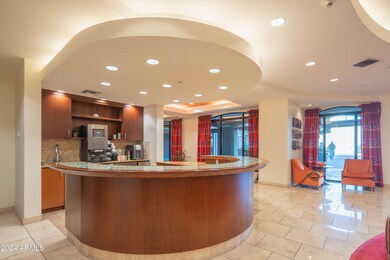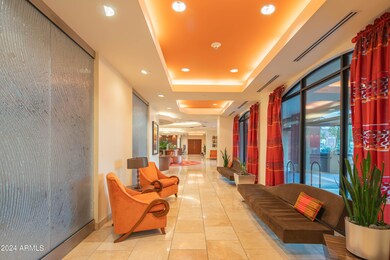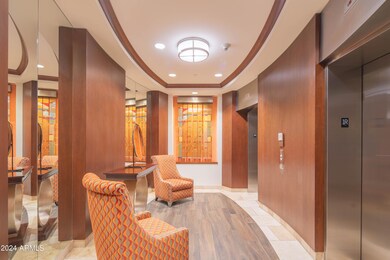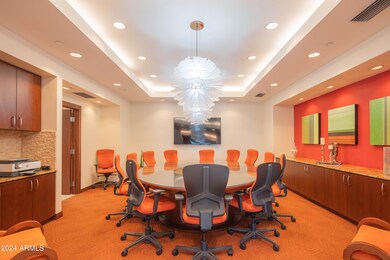
The Mark 6803 E Main St Unit 6607 Scottsdale, AZ 85251
Old Town Scottsdale NeighborhoodHighlights
- Concierge
- Gated with Attendant
- Mountain View
- Fitness Center
- Gated Parking
- 5-minute walk to Lafayette Park
About This Home
As of April 2024This home is located at 6803 E Main St Unit 6607, Scottsdale, AZ 85251 and is currently priced at $1,200,000, approximately $813 per square foot. This property was built in 2008. 6803 E Main St Unit 6607 is a home located in Maricopa County with nearby schools including Tonalea Middle School, Coronado High School, and Hirsch Academy A Challenge Foundation.
Last Agent to Sell the Property
M.A.Z. Realty Professionals Brokerage Phone: (602)695-7579 License #SA522615000 Listed on: 02/01/2024
Last Buyer's Agent
M.A.Z. Realty Professionals Brokerage Phone: (602)695-7579 License #SA522615000 Listed on: 02/01/2024
Property Details
Home Type
- Condominium
Est. Annual Taxes
- $3,089
Year Built
- Built in 2008
Lot Details
- Block Wall Fence
- Front Yard Sprinklers
HOA Fees
- $1,165 Monthly HOA Fees
Parking
- 2 Car Direct Access Garage
- Garage Door Opener
- Gated Parking
- Assigned Parking
- Community Parking Structure
Home Design
- Contemporary Architecture
- Built-Up Roof
- Block Exterior
- Stucco
Interior Spaces
- 1,475 Sq Ft Home
- Ceiling height of 9 feet or more
- Double Pane Windows
- Mountain Views
Kitchen
- Eat-In Kitchen
- Breakfast Bar
- Gas Cooktop
- Built-In Microwave
- Kitchen Island
Flooring
- Wood
- Tile
Bedrooms and Bathrooms
- 2 Bedrooms
- Primary Bathroom is a Full Bathroom
- 2 Bathrooms
- Dual Vanity Sinks in Primary Bathroom
Schools
- Tonalea K-8 Elementary School
- Supai Middle School
- Coronado High School
Utilities
- Central Air
- Heating Available
- High Speed Internet
- Cable TV Available
Additional Features
- Stepless Entry
- Balcony
Listing and Financial Details
- Tax Lot 6607
- Assessor Parcel Number 130-11-469
Community Details
Overview
- Association fees include electricity, roof repair, insurance, ground maintenance, gas, air conditioning and heating, trash, roof replacement, maintenance exterior
- The Mark Condominium Association, Phone Number (480) 284-4281
- High-Rise Condominium
- Built by Toll Brothers
- Mark Condominium Subdivision
- 6-Story Property
Amenities
- Concierge
- Recreation Room
Recreation
- Community Spa
Security
- Gated with Attendant
Ownership History
Purchase Details
Home Financials for this Owner
Home Financials are based on the most recent Mortgage that was taken out on this home.Purchase Details
Home Financials for this Owner
Home Financials are based on the most recent Mortgage that was taken out on this home.Purchase Details
Home Financials for this Owner
Home Financials are based on the most recent Mortgage that was taken out on this home.Purchase Details
Similar Homes in Scottsdale, AZ
Home Values in the Area
Average Home Value in this Area
Purchase History
| Date | Type | Sale Price | Title Company |
|---|---|---|---|
| Warranty Deed | $1,200,000 | Clear Title Agency Of Arizona | |
| Warranty Deed | $780,000 | American Title Svc Agcy Llc | |
| Warranty Deed | $530,000 | Fidelity Natl Title Agency I | |
| Cash Sale Deed | $865,971 | Westminster Title Agency Inc | |
| Corporate Deed | -- | Westminster Title Agency Inc |
Mortgage History
| Date | Status | Loan Amount | Loan Type |
|---|---|---|---|
| Open | $1,200,000 | New Conventional | |
| Previous Owner | $219,000 | New Conventional | |
| Previous Owner | $265,000 | New Conventional |
Property History
| Date | Event | Price | Change | Sq Ft Price |
|---|---|---|---|---|
| 04/15/2024 04/15/24 | Sold | $1,200,000 | 0.0% | $814 / Sq Ft |
| 03/21/2024 03/21/24 | For Sale | $1,200,000 | 0.0% | $814 / Sq Ft |
| 02/01/2024 02/01/24 | Price Changed | $1,200,000 | -90.8% | $814 / Sq Ft |
| 02/01/2024 02/01/24 | Pending | -- | -- | -- |
| 02/01/2024 02/01/24 | For Sale | $13,000,000 | +1566.7% | $8,814 / Sq Ft |
| 04/15/2021 04/15/21 | Sold | $780,000 | -2.4% | $529 / Sq Ft |
| 03/17/2021 03/17/21 | Pending | -- | -- | -- |
| 03/07/2021 03/07/21 | Price Changed | $799,000 | -8.7% | $542 / Sq Ft |
| 02/19/2021 02/19/21 | For Sale | $875,000 | +65.1% | $593 / Sq Ft |
| 01/30/2017 01/30/17 | Sold | $530,000 | 0.0% | $359 / Sq Ft |
| 12/18/2016 12/18/16 | Pending | -- | -- | -- |
| 12/03/2016 12/03/16 | For Sale | $530,000 | 0.0% | $359 / Sq Ft |
| 12/09/2013 12/09/13 | Rented | $2,800 | 0.0% | -- |
| 11/18/2013 11/18/13 | Under Contract | -- | -- | -- |
| 10/14/2013 10/14/13 | For Rent | $2,800 | -- | -- |
Tax History Compared to Growth
Tax History
| Year | Tax Paid | Tax Assessment Tax Assessment Total Assessment is a certain percentage of the fair market value that is determined by local assessors to be the total taxable value of land and additions on the property. | Land | Improvement |
|---|---|---|---|---|
| 2025 | $3,148 | $55,161 | -- | -- |
| 2024 | $3,089 | $52,534 | -- | -- |
| 2023 | $3,089 | $58,570 | $11,710 | $46,860 |
| 2022 | $2,930 | $47,650 | $9,530 | $38,120 |
| 2021 | $3,256 | $48,680 | $9,730 | $38,950 |
| 2020 | $3,227 | $44,280 | $8,850 | $35,430 |
| 2019 | $3,390 | $46,070 | $9,210 | $36,860 |
| 2018 | $3,312 | $43,510 | $8,700 | $34,810 |
| 2017 | $3,348 | $49,810 | $9,960 | $39,850 |
| 2016 | $3,846 | $47,310 | $9,460 | $37,850 |
| 2015 | $3,661 | $57,200 | $11,440 | $45,760 |
Agents Affiliated with this Home
-
Scot Ellis

Seller's Agent in 2024
Scot Ellis
M.A.Z. Realty Professionals
(602) 319-2058
1 in this area
59 Total Sales
-
Kris Anderson

Seller's Agent in 2021
Kris Anderson
eXp Realty
(480) 567-2103
1 in this area
255 Total Sales
-
Jessica Sarantakis
J
Seller Co-Listing Agent in 2021
Jessica Sarantakis
My Home Group
1 in this area
25 Total Sales
-
N
Buyer's Agent in 2021
Non-MLS Agent
Non-MLS Office
-
J
Seller's Agent in 2017
Jeffrey Devorkin
I Go Urban Realty
-
K
Buyer's Agent in 2017
Kristi Anderson
RE/MAX
About The Mark
Map
Source: Arizona Regional Multiple Listing Service (ARMLS)
MLS Number: 6658195
APN: 130-11-469
- 6803 E Main St Unit 5506
- 6803 E Main St Unit 4415
- 6803 E Main St Unit 5503
- 6803 E Main St Unit 1106
- 6840 E 2nd St Unit 23
- 6840 E 2nd St Unit 13
- 6805 E 2nd St Unit 4
- 6723 E 1st Ave
- 6736 E 1st Ave
- 6922 E 1st St
- 6928 E 1st St
- 6930 E 1st St
- 3635 N 68th St Unit 5
- 6914 E 2nd St
- 6932 E 1st St
- 6933 E 1st St Unit 1002
- 6834 E 4th St Unit 8
- 6834 E 4th St Unit 6
- 6906 E 4th St Unit 10
- 6906 E 4th St Unit 4
