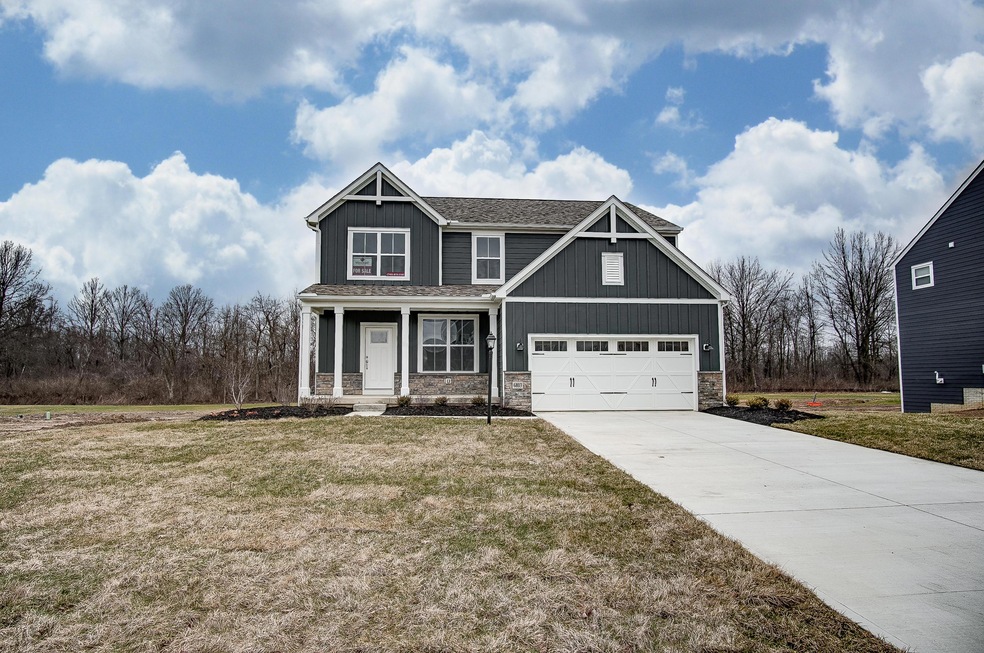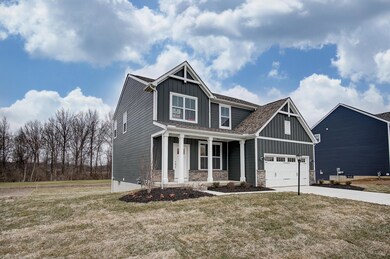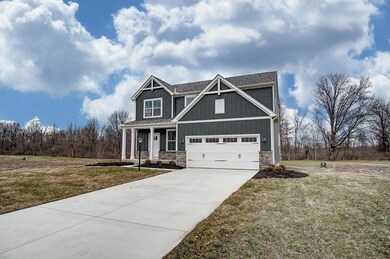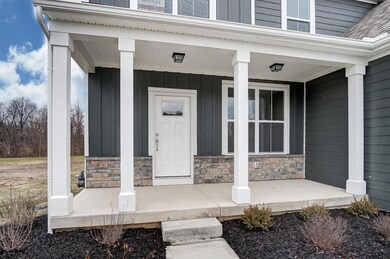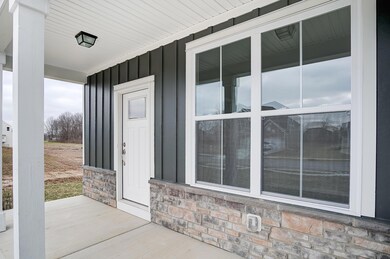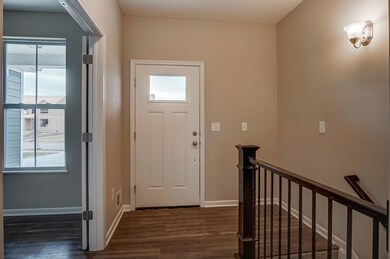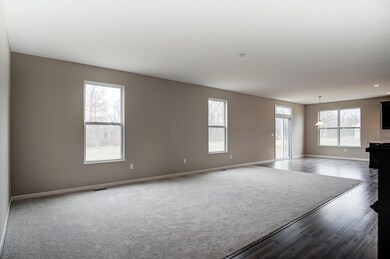
6803 Hidden Creek Loop Galena, OH 43021
Estimated Value: $551,000 - $584,000
Highlights
- New Construction
- Loft
- Forced Air Heating and Cooling System
- Johnnycake Corners Elementary School Rated A
- 2 Car Attached Garage
- Family Room
About This Home
As of February 2020New construction in beautiful Reserve at Hidden Creek. This spacious 4-bed home plus loft features an open 1st fl layout w/9ft ceilings, 2 full baths a powder room & 2-car garage. The large great rm is both perfect for entertaining as it flows perfectly into the eat in kitchen. The gourmet kitchen comes equipped w/ quartz countertops, upg cabinets, 6 ft island; perfect for extra seating while entertaining or additional prep space while cooking & luxury plank flooring. Relax in the owner's suite w/coffered ceilings, private bath & HUGE WI closet. Other stand out features include a full bsmt for extra storage, wrought iron spindles on stairwell & built in boot bench at entry! Exterior features include a stone front & charming farmhouse accents. Don't miss out on this must-see home in Galena.
Last Agent to Sell the Property
HMS Real Estate License #198425 Listed on: 08/20/2019
Last Buyer's Agent
Linda Soller
Coldwell Banker Realty
Home Details
Home Type
- Single Family
Est. Annual Taxes
- $9,220
Year Built
- Built in 2019 | New Construction
Lot Details
- 0.36 Acre Lot
HOA Fees
- $38 Monthly HOA Fees
Parking
- 2 Car Attached Garage
Home Design
- Stone Exterior Construction
Interior Spaces
- 2,500 Sq Ft Home
- 2-Story Property
- Insulated Windows
- Family Room
- Loft
- Carpet
- Laundry on upper level
- Basement
Bedrooms and Bathrooms
- 4 Bedrooms
Utilities
- Forced Air Heating and Cooling System
- Heating System Uses Gas
Community Details
- Association Phone (614) 534-7726
- Omni Management HOA
Listing and Financial Details
- Home warranty included in the sale of the property
- Assessor Parcel Number 417-320-02-047-000
Ownership History
Purchase Details
Home Financials for this Owner
Home Financials are based on the most recent Mortgage that was taken out on this home.Similar Homes in Galena, OH
Home Values in the Area
Average Home Value in this Area
Purchase History
| Date | Buyer | Sale Price | Title Company |
|---|---|---|---|
| Wurts Kelly | $366,300 | None Available |
Mortgage History
| Date | Status | Borrower | Loan Amount |
|---|---|---|---|
| Open | Wurts Kelly | $311,321 |
Property History
| Date | Event | Price | Change | Sq Ft Price |
|---|---|---|---|---|
| 02/25/2020 02/25/20 | Sold | $366,260 | -1.0% | $147 / Sq Ft |
| 01/24/2020 01/24/20 | Pending | -- | -- | -- |
| 12/05/2019 12/05/19 | Price Changed | $369,990 | -1.3% | $148 / Sq Ft |
| 10/18/2019 10/18/19 | Price Changed | $374,990 | -1.3% | $150 / Sq Ft |
| 09/13/2019 09/13/19 | Price Changed | $379,990 | +3.3% | $152 / Sq Ft |
| 08/20/2019 08/20/19 | For Sale | $367,900 | -- | $147 / Sq Ft |
Tax History Compared to Growth
Tax History
| Year | Tax Paid | Tax Assessment Tax Assessment Total Assessment is a certain percentage of the fair market value that is determined by local assessors to be the total taxable value of land and additions on the property. | Land | Improvement |
|---|---|---|---|---|
| 2024 | $9,220 | $171,160 | $33,430 | $137,730 |
| 2023 | $9,124 | $171,160 | $33,430 | $137,730 |
| 2022 | $8,233 | $122,010 | $24,500 | $97,510 |
| 2021 | $8,086 | $119,000 | $24,500 | $94,500 |
| 2020 | $7,118 | $101,500 | $24,500 | $77,000 |
| 2019 | $1,677 | $22,050 | $22,050 | $0 |
| 2018 | $0 | $0 | $0 | $0 |
Agents Affiliated with this Home
-
Alexander Hencheck

Seller's Agent in 2020
Alexander Hencheck
HMS Real Estate
(513) 469-2400
14 in this area
11,297 Total Sales
-
L
Buyer's Agent in 2020
Linda Soller
Coldwell Banker Realty
Map
Source: Columbus and Central Ohio Regional MLS
MLS Number: 219031421
APN: 417-320-02-047-000
- 6770 Hidden Creek Loop
- 6740 Cheshire Rd
- 2353 Killdeer Place
- 6401 Johnnycake Ln
- 1830 Somerford Dr
- 7387 Lawton St
- 7434 Broxton Ln
- 7560 Kerfield Dr
- 1578 Adlington Dr
- 2600 S Three B's & K Rd
- 5843 Burnett Dr N
- 2977 Indian Summer Dr
- 6358 Streamside Dr
- 6196 Streamside Dr
- 2608 Pointewood Loop
- 1324 Red Tail Place Unit Lot 2533
- 5712 Summer Ridge Ln
- 1573 Crest Dr Unit Lot 2560
- 1565 Crest Dr Unit Lot 2561
- 7790 Meadow Chase Dr
- 6803 Hidden Creek Loop
- 6825 Hidden Creek Loop
- 6785 Hidden Creek Loop
- 6767 Hidden Creek Loop
- 6806 Hidden Creek Loop
- 6790 Hidden Creek Loop
- 6749 Hidden Creek Loop
- 6824 Hidden Creek Loop
- 6873 Hidden Creek Loop
- 6840 Hidden Creek Loop
- 6752 Hidden Creek Loop
- 6727 Hidden Creek Loop
- 6730 Hidden Creek Loop
- 6876 Hidden Creek Loop
- 6711 Hidden Creek Loop
- 6721 Falling Meadows Dr
- 6714 Hidden Creek Loop
- 6711 Falling Meadows Dr
- 6890 Hidden Creek Loop
- 6733 Falling Meadows Dr
