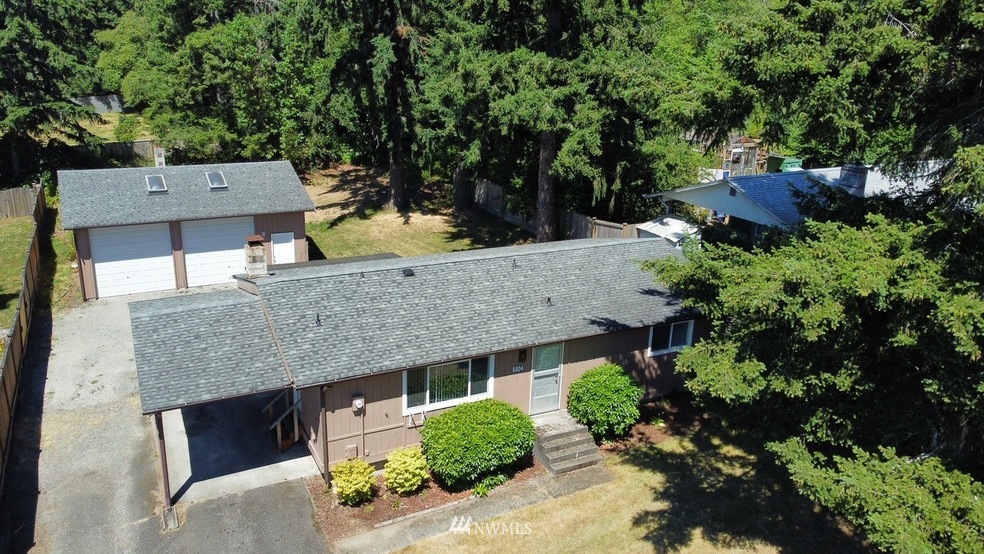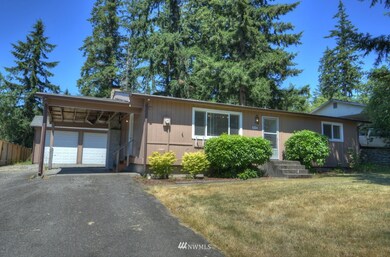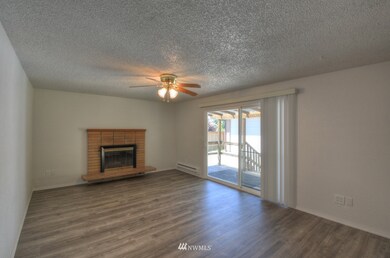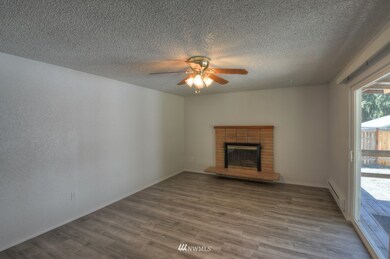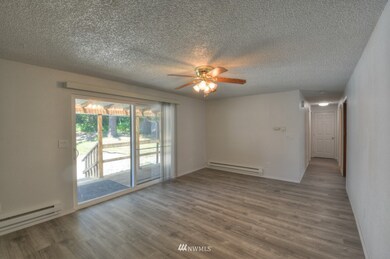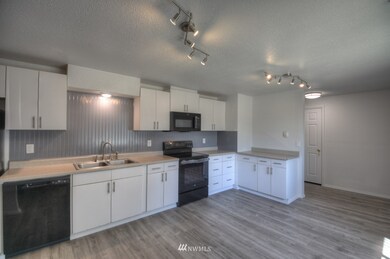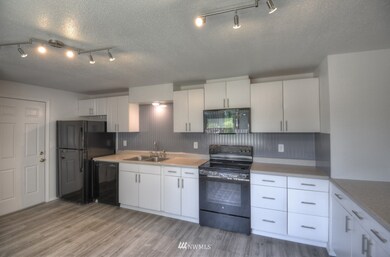
$375,000
- 3 Beds
- 2 Baths
- 1,680 Sq Ft
- 6834 Condor Loop NE
- Olympia, WA
Charming 3-bedroom, 1.75-bath manufactured home in Olympia on a fully fenced 1/3+ acre lot! Enjoy brand-new carpet throughout, with all appliances included. The spacious primary features a large walk-in closet and en-suite 3/4 bath. Relax year-round in the covered sunroom just off the dining area. Outdoors, you’ll find multiple storage sheds, a garden shed, chicken coop, and covered parking.
Abbey Beal Redfin
