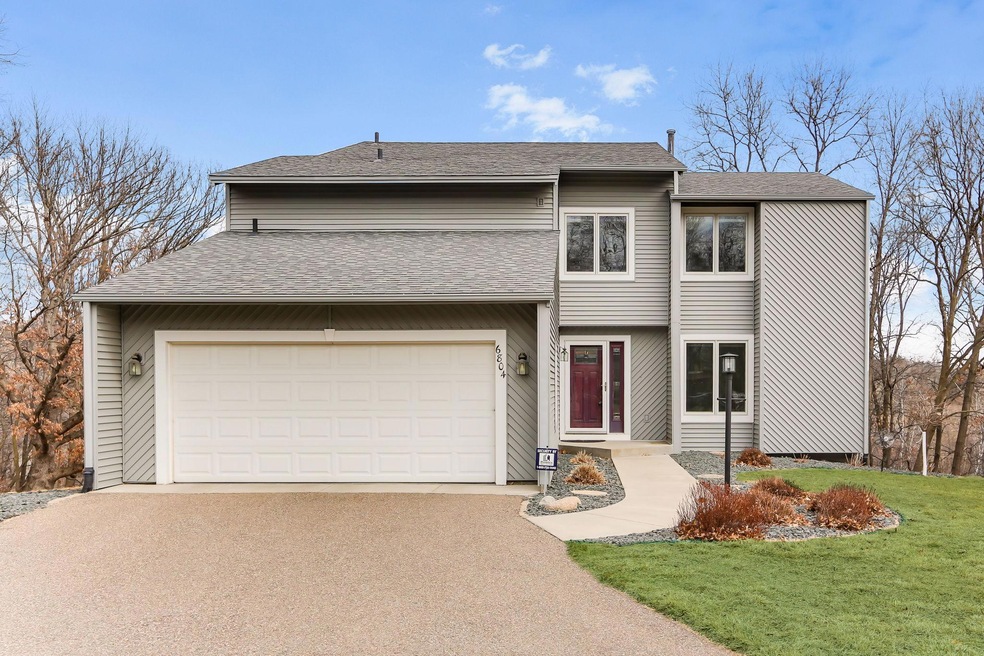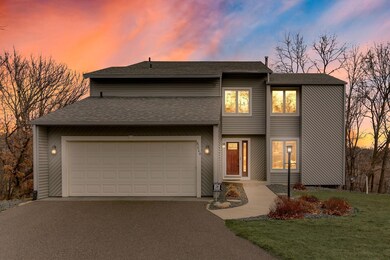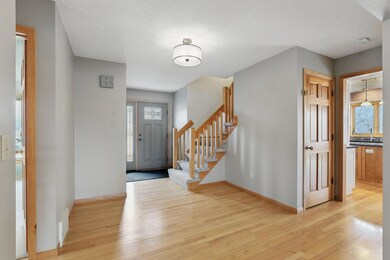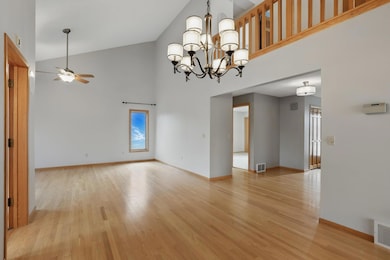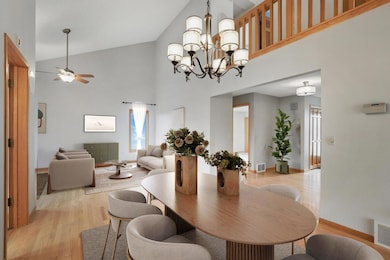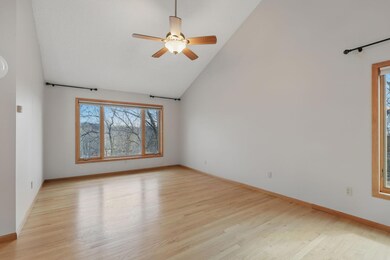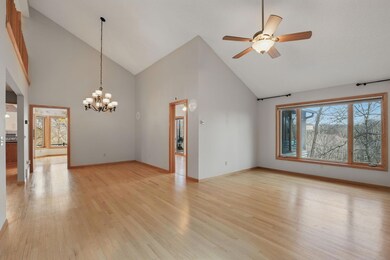
6804 Jeremy Ct Eden Prairie, MN 55346
Highlights
- Recreation Room
- No HOA
- Double Oven
- Forest Hills Elementary School Rated A
- Screened Porch
- Stainless Steel Appliances
About This Home
As of May 2025Stunning 6-bedroom 4, 4-bathroom Eden Prairie Retreat with Breathtaking Views - Welcome to this exceptional 6-bedroom home, perfectly designed for comfort, elegance, and entertaining. Nestled on a serene wooded cul de sac with a scenic walking path below, this property offers an unparalleled blend of privacy and natural beauty. Step inside to discover a spacious and inviting layout, featuring three bedrooms on one level, a private main-level bedroom and two additional bedrooms on the walkout level. The expansive kitchen is a true entertainer's dream, offering ample space, gorgeous granite countertops, and a cozy gas fireplace to create the perfect ambiance on chilly nights. The outdoor living space is just as impressive. A massive wraparound deck crafted from low-maintenance composite materials provides the perfect spot to take in the breathtaking views. Below, a professionally designed firepit-surrounded by striking boulders- creates a warm and inviting gathering space for unforgettable evenings under the stars. With fresh paint in many areas and meticulous attention to detail throughout, this home is move-in ready and waiting for you to make it your own. Don't miss the opportunity to experience this incredible property firsthand-Schedule your private showing today!
Home Details
Home Type
- Single Family
Est. Annual Taxes
- $7,795
Year Built
- Built in 1984
Lot Details
- 0.56 Acre Lot
- Lot Dimensions are 90x184x22x22x133x182
- Cul-De-Sac
Parking
- 2 Car Attached Garage
- Parking Storage or Cabinetry
- Insulated Garage
- Garage Door Opener
Home Design
- Architectural Shingle Roof
Interior Spaces
- 2-Story Property
- Entrance Foyer
- Family Room
- Living Room with Fireplace
- Dining Room
- Recreation Room
- Screened Porch
- Storage Room
- Utility Room
Kitchen
- Double Oven
- Cooktop
- Microwave
- Freezer
- Dishwasher
- Stainless Steel Appliances
- Trash Compactor
- Disposal
- The kitchen features windows
Bedrooms and Bathrooms
- 6 Bedrooms
- Walk-In Closet
Laundry
- Dryer
- Washer
Finished Basement
- Walk-Out Basement
- Basement Fills Entire Space Under The House
- Basement Window Egress
Eco-Friendly Details
- Electronic Air Cleaner
- Air Exchanger
Utilities
- Forced Air Zoned Cooling and Heating System
- Humidifier
- 200+ Amp Service
- Water Filtration System
Community Details
- No Home Owners Association
- Woodland Add Subdivision
Listing and Financial Details
- Assessor Parcel Number 0411622440006
Ownership History
Purchase Details
Home Financials for this Owner
Home Financials are based on the most recent Mortgage that was taken out on this home.Similar Homes in the area
Home Values in the Area
Average Home Value in this Area
Purchase History
| Date | Type | Sale Price | Title Company |
|---|---|---|---|
| Warranty Deed | $690,000 | Edgewater Title |
Mortgage History
| Date | Status | Loan Amount | Loan Type |
|---|---|---|---|
| Open | $345,000 | New Conventional | |
| Previous Owner | $10,000 | Credit Line Revolving | |
| Previous Owner | $100,000 | Credit Line Revolving | |
| Previous Owner | $50,000 | Credit Line Revolving |
Property History
| Date | Event | Price | Change | Sq Ft Price |
|---|---|---|---|---|
| 05/13/2025 05/13/25 | Sold | $690,000 | 0.0% | $198 / Sq Ft |
| 04/28/2025 04/28/25 | Pending | -- | -- | -- |
| 04/06/2025 04/06/25 | Off Market | $690,000 | -- | -- |
| 04/03/2025 04/03/25 | For Sale | $669,900 | -- | $192 / Sq Ft |
Tax History Compared to Growth
Tax History
| Year | Tax Paid | Tax Assessment Tax Assessment Total Assessment is a certain percentage of the fair market value that is determined by local assessors to be the total taxable value of land and additions on the property. | Land | Improvement |
|---|---|---|---|---|
| 2023 | $7,795 | $657,900 | $217,700 | $440,200 |
| 2022 | $5,992 | $605,600 | $200,400 | $405,200 |
| 2021 | $5,779 | $486,800 | $161,200 | $325,600 |
| 2020 | $6,269 | $472,900 | $156,700 | $316,200 |
| 2019 | $5,766 | $496,100 | $163,900 | $332,200 |
| 2018 | $5,726 | $450,400 | $148,800 | $301,600 |
| 2017 | $5,697 | $428,900 | $141,700 | $287,200 |
| 2016 | $5,743 | $428,900 | $141,700 | $287,200 |
| 2015 | $5,337 | $384,900 | $132,900 | $252,000 |
| 2014 | -- | $356,500 | $123,100 | $233,400 |
Agents Affiliated with this Home
-
Kristine Castonguay
K
Seller's Agent in 2025
Kristine Castonguay
TheMLSonline.com, Inc.
(763) 458-2492
2 in this area
32 Total Sales
-
Adam Benedict

Buyer's Agent in 2025
Adam Benedict
RE/MAX Advantage Plus
(651) 226-3928
2 in this area
143 Total Sales
Map
Source: NorthstarMLS
MLS Number: 6681044
APN: 04-116-22-44-0006
- 6633 Harlan Dr
- 15188 Patricia Ct
- 15131 Lesley Ln
- 6991 Edenvale Blvd
- 14140 Vale Ct
- 7290 Penny Hill Rd
- 7191 Allen Ct Unit 2
- 7303 Penny Hill Rd
- 7257 Vervoort Ln
- 14368 Fairway Dr Unit 42
- 6468 Kurtz Ln
- 13196 Cardinal Creek Rd
- 7420 Glengarry Place
- 16347 Adret Ct
- 11XXX S Manor Rd
- 13405 Zenith Ln
- 6316 Saint Johns Dr
- 15423 Boulder Creek Dr
- 13352 Zenith Ln
- 13209 Holasek Ln
