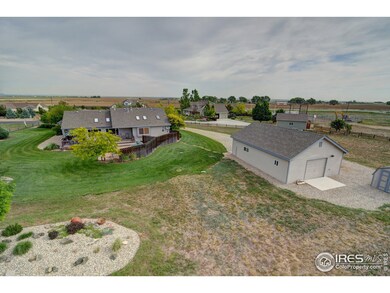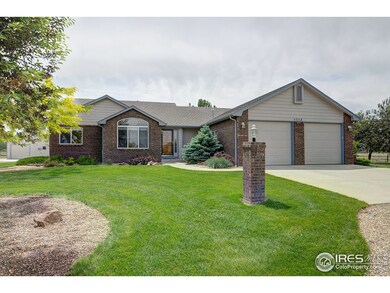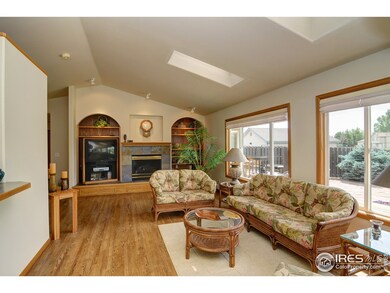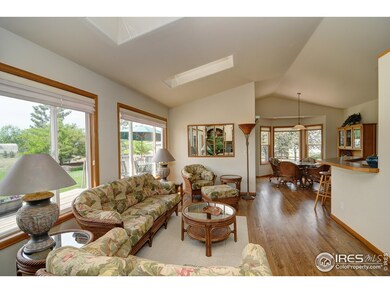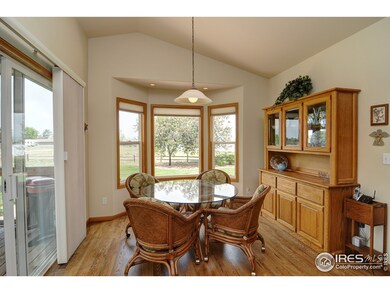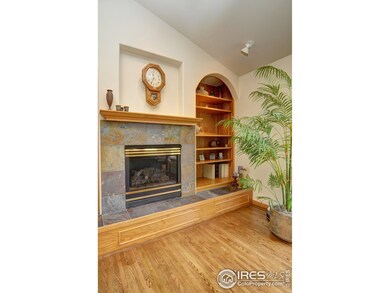
6804 Lakota Ct Loveland, CO 80534
3
Beds
3
Baths
3,013
Sq Ft
1.29
Acres
Highlights
- Parking available for a boat
- Mountain View
- Cathedral Ceiling
- Open Floorplan
- Deck
- Wood Flooring
About This Home
As of November 2020Delightful, meticulous ranch home on 1.29 acres. RV, boat or toy parking allowed, PLUS an 816 sq. ft. dream shop. Snow capped mountain views - extensive deck & covered patio. The home has a wonderful gas fireplace surrounded by hardwood & slate, open floor plan with vaults & skylights. 3 bedrooms, 3 baths & lots of storage - lots of crafting areas. You will say ahhhhh.
Home Details
Home Type
- Single Family
Est. Annual Taxes
- $1,867
Year Built
- Built in 1997
Lot Details
- 1.29 Acre Lot
- Cul-De-Sac
- Southern Exposure
- North Facing Home
- Partially Fenced Property
- Wood Fence
- Level Lot
- Sprinkler System
HOA Fees
- $5 Monthly HOA Fees
Parking
- 2 Car Attached Garage
- Oversized Parking
- Heated Garage
- Garage Door Opener
- Parking available for a boat
Home Design
- Brick Veneer
- Wood Frame Construction
- Composition Roof
- Retrofit for Radon
Interior Spaces
- 3,013 Sq Ft Home
- 1-Story Property
- Open Floorplan
- Wet Bar
- Cathedral Ceiling
- Ceiling Fan
- Skylights
- Gas Log Fireplace
- Double Pane Windows
- Window Treatments
- Bay Window
- Great Room with Fireplace
- Home Office
- Mountain Views
- Storm Doors
Kitchen
- Eat-In Kitchen
- Double Self-Cleaning Oven
- Electric Oven or Range
- Down Draft Cooktop
- Microwave
- Freezer
- Dishwasher
- Disposal
Flooring
- Wood
- Tile
Bedrooms and Bathrooms
- 3 Bedrooms
- Walk-In Closet
- Primary bathroom on main floor
Laundry
- Laundry on main level
- Sink Near Laundry
- Washer and Dryer Hookup
Finished Basement
- Basement Fills Entire Space Under The House
- Sump Pump
Eco-Friendly Details
- Energy-Efficient HVAC
- Energy-Efficient Thermostat
Outdoor Features
- Deck
- Patio
- Separate Outdoor Workshop
- Outdoor Storage
Schools
- Milliken Elementary And Middle School
- Roosevelt High School
Utilities
- Humidity Control
- Whole House Fan
- Forced Air Heating and Cooling System
- Heat Pump System
- Septic System
- High Speed Internet
- Satellite Dish
- Cable TV Available
Community Details
- Indianhead Estates Subdivision
Listing and Financial Details
- Assessor Parcel Number R1616086
Ownership History
Date
Name
Owned For
Owner Type
Purchase Details
Listed on
Oct 1, 2020
Closed on
Nov 9, 2020
Sold by
Newell Howard L and Novak Linda S
Bought by
Zwart Terry L and Zwart Shawna L
Seller's Agent
Dana Goode
Dana Goode
Buyer's Agent
John Simmons
C3 Real Estate Solutions, LLC
List Price
$625,000
Sold Price
$625,000
Total Days on Market
9
Home Financials for this Owner
Home Financials are based on the most recent Mortgage that was taken out on this home.
Avg. Annual Appreciation
5.85%
Original Mortgage
$500,000
Outstanding Balance
$450,711
Interest Rate
2.9%
Mortgage Type
New Conventional
Estimated Equity
$358,639
Purchase Details
Listed on
Oct 1, 2020
Closed on
Oct 19, 2020
Sold by
Newell Howard L
Bought by
Newell Howard L and Novak Linda S
Seller's Agent
Dana Goode
Dana Goode
Buyer's Agent
John Simmons
C3 Real Estate Solutions, LLC
List Price
$625,000
Sold Price
$625,000
Home Financials for this Owner
Home Financials are based on the most recent Mortgage that was taken out on this home.
Original Mortgage
$500,000
Outstanding Balance
$450,711
Interest Rate
2.9%
Mortgage Type
New Conventional
Estimated Equity
$358,639
Purchase Details
Closed on
Oct 3, 2017
Sold by
Novak Linda S
Bought by
Newell Howard L
Purchase Details
Listed on
May 18, 2012
Closed on
Jun 27, 2012
Sold by
Kilburn Ronald Lee and Kilburn Lorene
Bought by
Novak Linda S
Seller's Agent
Linda Stenson
Group Loveland
Buyer's Agent
Dana Goode
Dana Goode
List Price
$375,000
Sold Price
$375,000
Home Financials for this Owner
Home Financials are based on the most recent Mortgage that was taken out on this home.
Avg. Annual Appreciation
6.13%
Original Mortgage
$300,000
Interest Rate
3.8%
Mortgage Type
New Conventional
Purchase Details
Closed on
Jan 20, 1997
Sold by
Indianhead Estates Ltd Liability Co
Bought by
Kilburn Ronald Lee and Kilburn Lorene
Purchase Details
Closed on
Mar 20, 1995
Purchase Details
Closed on
Jun 2, 1993
Sold by
Lu Thomas David Lee and Lu Thomas Sandra
Bought by
Emrys Rowan
Purchase Details
Closed on
Nov 4, 1988
Purchase Details
Closed on
Jan 29, 1982
Map
Create a Home Valuation Report for This Property
The Home Valuation Report is an in-depth analysis detailing your home's value as well as a comparison with similar homes in the area
Similar Homes in the area
Home Values in the Area
Average Home Value in this Area
Purchase History
| Date | Type | Sale Price | Title Company |
|---|---|---|---|
| Special Warranty Deed | $625,000 | Land Title Guarantee Co | |
| Interfamily Deed Transfer | -- | Land Title Guarantee Co | |
| Quit Claim Deed | -- | None Available | |
| Warranty Deed | $375,000 | Chicago Title Co | |
| Warranty Deed | $42,500 | -- | |
| Deed | -- | -- | |
| Deed | $90,000 | -- | |
| Deed | -- | -- | |
| Deed | -- | -- |
Source: Public Records
Mortgage History
| Date | Status | Loan Amount | Loan Type |
|---|---|---|---|
| Closed | $0 | New Conventional | |
| Open | $500,000 | New Conventional | |
| Previous Owner | $300,000 | New Conventional | |
| Previous Owner | $168,000 | Unknown | |
| Previous Owner | $95,000 | Stand Alone Second | |
| Previous Owner | $100,000 | Credit Line Revolving | |
| Previous Owner | $97,560 | Unknown | |
| Previous Owner | $38,000 | Credit Line Revolving | |
| Previous Owner | $20,000 | Credit Line Revolving | |
| Previous Owner | $82,500 | Unknown | |
| Previous Owner | $82,500 | Construction |
Source: Public Records
Property History
| Date | Event | Price | Change | Sq Ft Price |
|---|---|---|---|---|
| 05/23/2025 05/23/25 | For Sale | $850,000 | +36.0% | $292 / Sq Ft |
| 02/07/2021 02/07/21 | Off Market | $625,000 | -- | -- |
| 11/09/2020 11/09/20 | Sold | $625,000 | 0.0% | $207 / Sq Ft |
| 10/01/2020 10/01/20 | For Sale | $625,000 | +66.7% | $207 / Sq Ft |
| 01/28/2019 01/28/19 | Off Market | $375,000 | -- | -- |
| 06/27/2012 06/27/12 | Sold | $375,000 | 0.0% | $124 / Sq Ft |
| 05/28/2012 05/28/12 | Pending | -- | -- | -- |
| 05/18/2012 05/18/12 | For Sale | $375,000 | -- | $124 / Sq Ft |
Source: IRES MLS
Tax History
| Year | Tax Paid | Tax Assessment Tax Assessment Total Assessment is a certain percentage of the fair market value that is determined by local assessors to be the total taxable value of land and additions on the property. | Land | Improvement |
|---|---|---|---|---|
| 2024 | $3,236 | $50,290 | $21,880 | $28,410 |
| 2023 | $2,976 | $47,650 | $12,850 | $34,800 |
| 2022 | $3,357 | $40,400 | $12,510 | $27,890 |
| 2021 | $3,528 | $40,070 | $12,870 | $27,200 |
| 2020 | $3,144 | $37,000 | $10,730 | $26,270 |
| 2019 | $2,267 | $37,000 | $10,730 | $26,270 |
| 2018 | $2,075 | $34,090 | $7,560 | $26,530 |
| 2017 | $2,125 | $34,090 | $7,560 | $26,530 |
| 2016 | $1,707 | $27,320 | $7,960 | $19,360 |
| 2015 | $1,740 | $27,320 | $7,960 | $19,360 |
| 2014 | $1,767 | $28,010 | $9,950 | $18,060 |
Source: Public Records
Source: IRES MLS
MLS Number: 681560
APN: R1616086
Nearby Homes
- 6501 Algonquin Dr
- 27857 Hopi Trail
- 27927 Hopi Trail
- 6825 Apache Rd
- 0 Tbd County Road 15 Rd
- 0 Unit 1025649
- 0 Sunset Ridge Lots 3&4 Unit 1025650
- 27132 Coyote Ridge Ln
- 448 Brilliant Dr
- 442 Brilliant Dr
- 436 Brilliant Dr
- 430 Brilliant Dr
- 455 Luminous Dr
- 424 Brilliant Dr
- 418 Brilliant Dr
- 439 Luminous Dr
- 4243 Carroway Seed Ct
- 423 Luminous Dr
- 413 Luminous Dr
- 409 Luminous Dr

