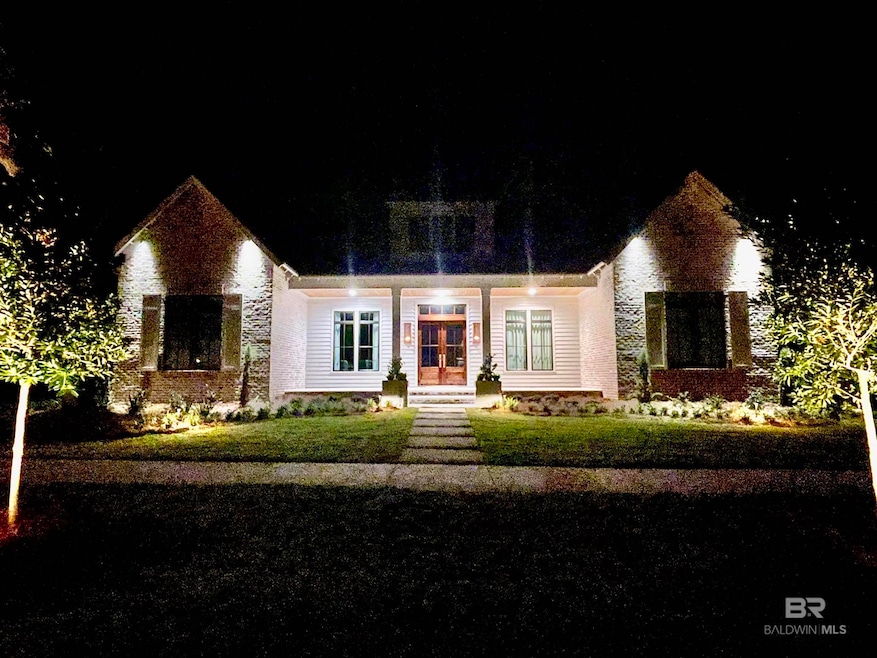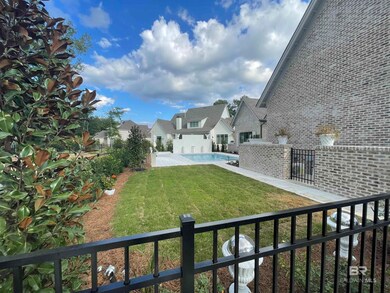
6804 Petiole Dr Fairhope, AL 36532
Point Clear NeighborhoodHighlights
- New Construction
- Heated Spa
- Traditional Architecture
- Fairhope Primary School Rated A-
- Den with Fireplace
- Wood Flooring
About This Home
As of September 2024For comp purposes only. For Sale By Owner. Built by C P Achee Builders, this Gold fortified 3950 SQFT custom home offering 4 bedrooms, 4.5 bathrooms, 2 offices, and a bonus room. Copper gas lanterns flanking double custom wood front door with gold hardware and white pavers on both front and back porches. Chef's Kitchen with Rhino white honed marble, inset/soft close Greek Villa custom floor to ceiling cabinets with a white and Pecky Cypress oversized island, 48' Ilve white/brass gas duel fuel range, appliance garage, under cabinet lighting. Butler's Pantry with beverage refrigerator, floating shelves, quartz counters. Spacious laundry room. Cabinets galore. Sherwin Williams Greek Villa paint throughout. Open floor plan, tall ceilings. Wood floors throughout with tile in bathrooms. Primary suite offers a custom closet with built-ins, freestanding soaking tub, tiles shower, and more. Living room features Pecky cypress built-ins and a matching Gabby chandelier to Dining Room chandelier. Anderson impact rated windows. 8' wood doors. Outdoor oasis with gunite heated/cooled swimming pool including hot tub and tanning ledge surrounding by white pavers. Outdoor kitchen with double gas burners, flattop grill, sink, cabinets, and Rhino white marble counter and stucco hood vent. Covered back porch with gas fireplace focal. 2 Tankless water heaters; 2 HVACs. Whole house 26kW generator. Walk-in floored attic. Landscaped with landscape lighting and irrigation system with separate water meter. Fenced yard. Double car attached garage with golf cart bay and epoxied floor. Buyer to verify all information during due diligence.
Last Agent to Sell the Property
Non Member
Non Member Office Listed on: 10/02/2024
Home Details
Home Type
- Single Family
Est. Annual Taxes
- $1,679
Year Built
- Built in 2024 | New Construction
Lot Details
- 0.35 Acre Lot
- Lot Dimensions are 100' x 152'
- South Facing Home
- Interior Lot
- Level Lot
- Sprinkler System
- Few Trees
- Zoning described as Single Family Residence,PUD
HOA Fees
- $167 Monthly HOA Fees
Home Design
- Traditional Architecture
- Brick or Stone Mason
- Slab Foundation
- Wood Frame Construction
- Composition Roof
- Hardboard
Interior Spaces
- 3,950 Sq Ft Home
- 1-Story Property
- High Ceiling
- Ceiling Fan
- Wood Burning Fireplace
- Gas Log Fireplace
- Double Pane Windows
- Window Treatments
- Combination Kitchen and Living
- Den with Fireplace
- 2 Fireplaces
- Bonus Room
- Property Views
Kitchen
- Breakfast Area or Nook
- Breakfast Bar
- Double Convection Oven
- Gas Range
- <<microwave>>
- Dishwasher
- Wine Cooler
- Disposal
Flooring
- Wood
- Tile
Bedrooms and Bathrooms
- 4 Bedrooms
- Split Bedroom Floorplan
- En-Suite Bathroom
- Walk-In Closet
- Private Water Closet
- Soaking Tub
- Separate Shower
Laundry
- Laundry in unit
- Dryer
- Washer
Home Security
- Security Lights
- Carbon Monoxide Detectors
- Fire and Smoke Detector
- Termite Clearance
Parking
- Attached Garage
- Side or Rear Entrance to Parking
- Automatic Garage Door Opener
- Golf Cart Garage
Outdoor Features
- Heated Spa
- Covered patio or porch
- Outdoor Fireplace
- Outdoor Kitchen
Schools
- Fairhope East Elementary School
- Fairhope Middle School
- Fairhope High School
Utilities
- Zoned Heating and Cooling
- Heating Available
- Underground Utilities
- Tankless Water Heater
Community Details
- Association fees include management, common area insurance, ground maintenance, taxes-common area
Listing and Financial Details
- Legal Lot and Block 17 / 17
- Assessor Parcel Number 4609300000040.018
Similar Homes in Fairhope, AL
Home Values in the Area
Average Home Value in this Area
Property History
| Date | Event | Price | Change | Sq Ft Price |
|---|---|---|---|---|
| 10/02/2024 10/02/24 | For Sale | $1,807,817 | 0.0% | $458 / Sq Ft |
| 09/27/2024 09/27/24 | Sold | $1,807,017 | -- | $457 / Sq Ft |
| 03/21/2024 03/21/24 | Pending | -- | -- | -- |
Tax History Compared to Growth
Agents Affiliated with this Home
-
N
Seller's Agent in 2024
Non Member
Non Member Office
-
Jaime Cooper Team

Buyer's Agent in 2024
Jaime Cooper Team
EXIT Realty Lyon & Assoc.Fhope
(251) 605-1316
13 in this area
422 Total Sales
Map
Source: Baldwin REALTORS®
MLS Number: 368787
- 0 Calyx Cir Unit Lot 32 376427
- 852 Geranium Dr
- 876 Geranium Dr
- 884 Geranium Dr
- 892 Geranium Dr
- 249 Cuban Lily Dr
- 309 Cuban Lily Dr
- 849 Apricot Ln
- 18932 Bracy Ln
- 313 Cuban Lily Dr
- 452 Colony Dr
- 708 Boundary Dr
- 47 Echo Ln
- 450 Colony Dr
- 0 Twin Echo Ct Unit 381528
- 18269 Colony Dr Unit 405
- 18269 Colony Dr Unit 704
- 18269 Colony Dr Unit 507
- 18269 Colony Dr Unit 502
- 18269 Colony Dr Unit 105

