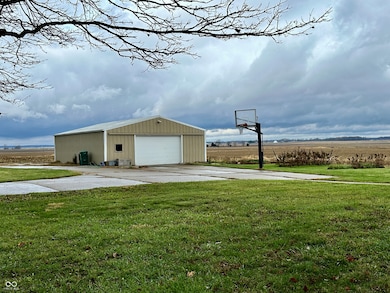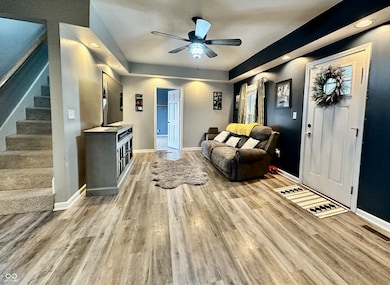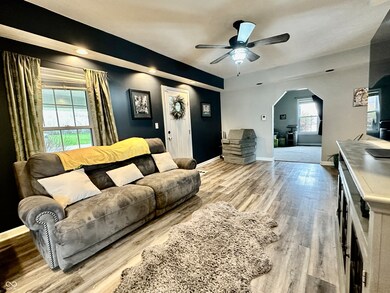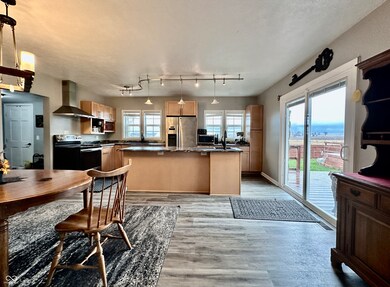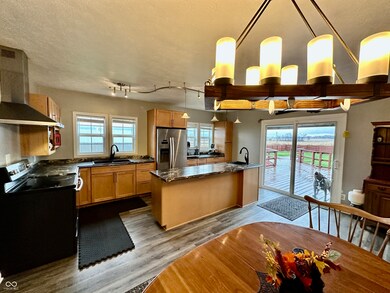
6804 W Gore Rd Monrovia, IN 46157
Highlights
- Deck
- Pole Barn
- Corner Lot
- Traditional Architecture
- Main Floor Bedroom
- No HOA
About This Home
As of January 2025Nestled on a picturesque 1.5-acre corner lot in the countryside, this charming home offers the perfect blend of space, comfort, and modern updates. A large fenced-in backyard and a versatile barn enhance the appeal of this country retreat, providing endless opportunities for outdoor enjoyment and hobbies. Inside, you'll find an inviting layout with two main-level bedrooms, each with its own ensuite. The primary suite boasts a spa-like bathroom complete with a garden tub, double vanity, separate stand-up shower, and plenty of space to unwind. Upstairs, the possibilities are endless with two additional bedrooms, a half bath, and several spaces that can serve as a recreation room, playroom, man cave, or even a home office. The home has been thoughtfully updated with a newer metal roof, energy-efficient vinyl windows, and modern flooring, ensuring a move-in-ready experience. Whether you're relaxing indoors or enjoying the serene outdoors, this home offers the perfect country lifestyle. Don't miss the opportunity to make this spacious retreat your own!
Last Agent to Sell the Property
Keller Williams Indy Metro S Brokerage Email: homes@michellechandler.com License #RB14035890 Listed on: 11/14/2024

Co-Listed By
Keller Williams Indy Metro S Brokerage Email: homes@michellechandler.com License #RB14038642
Last Buyer's Agent
Matthew Edens
Instate Realty, LLC
Home Details
Home Type
- Single Family
Est. Annual Taxes
- $2,252
Year Built
- Built in 1985
Lot Details
- 1.51 Acre Lot
- Corner Lot
Parking
- 4 Car Detached Garage
Home Design
- Traditional Architecture
- Block Foundation
- Aluminum Siding
- Vinyl Siding
Interior Spaces
- 2-Story Property
- Tray Ceiling
- Paddle Fans
- Window Screens
- Combination Kitchen and Dining Room
- Unfinished Basement
Kitchen
- Eat-In Kitchen
- Breakfast Bar
- Electric Oven
- Microwave
- Dishwasher
- Kitchen Island
Flooring
- Carpet
- Laminate
- Vinyl Plank
Bedrooms and Bathrooms
- 4 Bedrooms
- Main Floor Bedroom
- Walk-In Closet
- Dual Vanity Sinks in Primary Bathroom
Outdoor Features
- Deck
- Covered patio or porch
- Fire Pit
- Pole Barn
- Shed
- Storage Shed
- Outbuilding
Schools
- Monrovia Elementary School
- Monrovia Middle School
- Monrovia High School
Utilities
- Forced Air Heating System
- Well
- Water Heater
Community Details
- No Home Owners Association
Listing and Financial Details
- Assessor Parcel Number 550420300007000010
- Seller Concessions Offered
Ownership History
Purchase Details
Home Financials for this Owner
Home Financials are based on the most recent Mortgage that was taken out on this home.Purchase Details
Home Financials for this Owner
Home Financials are based on the most recent Mortgage that was taken out on this home.Purchase Details
Home Financials for this Owner
Home Financials are based on the most recent Mortgage that was taken out on this home.Similar Homes in Monrovia, IN
Home Values in the Area
Average Home Value in this Area
Purchase History
| Date | Type | Sale Price | Title Company |
|---|---|---|---|
| Deed | $410,000 | Stewart Title | |
| Warranty Deed | -- | None Available | |
| Warranty Deed | -- | None Available |
Mortgage History
| Date | Status | Loan Amount | Loan Type |
|---|---|---|---|
| Previous Owner | $219,500 | New Conventional | |
| Previous Owner | $225,834 | FHA | |
| Previous Owner | $119,963 | FHA | |
| Previous Owner | $128,250 | Adjustable Rate Mortgage/ARM |
Property History
| Date | Event | Price | Change | Sq Ft Price |
|---|---|---|---|---|
| 01/28/2025 01/28/25 | Sold | $410,000 | 0.0% | $163 / Sq Ft |
| 01/27/2025 01/27/25 | Sold | $410,000 | 0.0% | $163 / Sq Ft |
| 12/16/2024 12/16/24 | Pending | -- | -- | -- |
| 12/16/2024 12/16/24 | Pending | -- | -- | -- |
| 11/26/2024 11/26/24 | Price Changed | $410,000 | 0.0% | $163 / Sq Ft |
| 11/26/2024 11/26/24 | Price Changed | $410,000 | -3.5% | $163 / Sq Ft |
| 11/15/2024 11/15/24 | For Sale | $425,000 | +1.2% | $169 / Sq Ft |
| 11/14/2024 11/14/24 | For Sale | $420,000 | +2.4% | $167 / Sq Ft |
| 02/18/2022 02/18/22 | Sold | $410,000 | +1.2% | $104 / Sq Ft |
| 01/16/2022 01/16/22 | Pending | -- | -- | -- |
| 01/03/2022 01/03/22 | For Sale | $405,000 | +76.1% | $102 / Sq Ft |
| 10/31/2017 10/31/17 | Sold | $230,000 | -6.1% | $81 / Sq Ft |
| 10/24/2017 10/24/17 | Pending | -- | -- | -- |
| 09/23/2017 09/23/17 | Price Changed | $244,900 | -2.0% | $87 / Sq Ft |
| 09/11/2017 09/11/17 | Price Changed | $249,900 | -3.1% | $88 / Sq Ft |
| 08/18/2017 08/18/17 | For Sale | $257,900 | -- | $91 / Sq Ft |
Tax History Compared to Growth
Tax History
| Year | Tax Paid | Tax Assessment Tax Assessment Total Assessment is a certain percentage of the fair market value that is determined by local assessors to be the total taxable value of land and additions on the property. | Land | Improvement |
|---|---|---|---|---|
| 2024 | $2,535 | $435,600 | $59,300 | $376,300 |
| 2023 | $2,252 | $407,100 | $53,800 | $353,300 |
| 2022 | $1,650 | $300,700 | $47,500 | $253,200 |
| 2021 | $1,314 | $230,500 | $34,800 | $195,700 |
| 2020 | $1,208 | $219,300 | $34,800 | $184,500 |
| 2019 | $1,211 | $217,700 | $33,200 | $184,500 |
| 2018 | $1,061 | $199,100 | $26,600 | $172,500 |
| 2017 | $1,009 | $187,100 | $26,600 | $160,500 |
| 2016 | $964 | $176,100 | $26,600 | $149,500 |
| 2014 | $770 | $163,600 | $26,600 | $137,000 |
| 2013 | $770 | $166,200 | $26,600 | $139,600 |
Agents Affiliated with this Home
-
Michelle Chandler

Seller's Agent in 2025
Michelle Chandler
Keller Williams - Indy Metro South LLC
(317) 882-5900
640 Total Sales
-
Ann Jackson

Seller Co-Listing Agent in 2025
Ann Jackson
Keller Williams - Indy Metro South LLC
(765) 341-0027
101 Total Sales
-
B
Buyer's Agent in 2025
BLOOM NonMember
NonMember BL
-
M
Buyer's Agent in 2025
Matthew Edens
Instate Realty, LLC
-
C
Seller's Agent in 2022
Courtney Query
HIVE Realty Group
-
S
Buyer's Agent in 2022
Stephen Turchyn
Good Living Indy, LLC
Map
Source: MIBOR Broker Listing Cooperative®
MLS Number: 22009370
APN: 55-04-20-300-007.000-010
- 9024 N Herbemont Rd
- 7561 N Hall School Rd
- 6295 State Road 142
- 4976 W Sims Ln
- 9265 N Evans Rd
- 10299 N Twin Oaks Rd
- 4154 W Briarwood Lake Dr S
- 8779 N Briarwood Lake Ct W
- 0000 N Briarhopper Rd
- 10727 N Shupe Rd
- 3815 Briar Ridge
- 5571 Poff Rd
- 0 State Road 142
- 3545 Whippoorwill Lake Dr N
- 4675 N Herbemont Rd
- 6865 Stockwell Rd
- 4743 Little Hurricane Rd
- 6691 N Baltimore Rd
- 4725 Upper Patton Park Rd
- 8654 N Baltimore Rd

